128 S Oakwood Avenue, West Chicago, IL 60185
Local realty services provided by:ERA Naper Realty
128 S Oakwood Avenue,West Chicago, IL 60185
$315,000
- 3 Beds
- 2 Baths
- 1,339 sq. ft.
- Single family
- Pending
Listed by:brian hilgen
Office:legacy properties, a sarah leonard company, llc.
MLS#:12468927
Source:MLSNI
Price summary
- Price:$315,000
- Price per sq. ft.:$235.25
About this home
Welcome home to this spacious 3-bedroom, 1.5-bath Cape Cod on a beautiful 1/3-acre lot! Featuring a large kitchen with updated stainless steel appliances, luxury vinyl flooring, and an oversized living room with gleaming wood floors and a huge picture window with a view. The spacious master bedroom offers built-in cabinets for added storage and character. Major updates include a new furnace (2024), central air (2020), and updated windows (around 2010), giving peace of mind for years to come. Enjoy outdoor living on the deck and patio with plenty of room to entertain or relax.Unbeatable location-walk to downtown West Chicago (0.3 mi) and the Metra station (0.5 mi). Just minutes to the West Chicago Rec Center, Reed Keppler Park, Turtle Splash Water Park, and Wiggly Field Dog Park-all within 1.3 miles! This home combines classic charm with modern updates and a fantastic walkable neighborhood. Don't miss it!
Contact an agent
Home facts
- Year built:1954
- Listing ID #:12468927
- Added:4 day(s) ago
- Updated:September 16, 2025 at 07:28 PM
Rooms and interior
- Bedrooms:3
- Total bathrooms:2
- Full bathrooms:1
- Half bathrooms:1
- Living area:1,339 sq. ft.
Heating and cooling
- Cooling:Central Air
- Heating:Forced Air, Natural Gas
Structure and exterior
- Roof:Asphalt
- Year built:1954
- Building area:1,339 sq. ft.
- Lot area:0.32 Acres
Schools
- High school:Community High School
- Middle school:Leman Middle School
- Elementary school:Turner Elementary School
Utilities
- Water:Public
- Sewer:Public Sewer
Finances and disclosures
- Price:$315,000
- Price per sq. ft.:$235.25
- Tax amount:$6,959 (2024)
New listings near 128 S Oakwood Avenue
- New
 $225,000Active0.86 Acres
$225,000Active0.86 Acres228 Chicago Street, West Chicago, IL 60185
MLS# 12433813Listed by: RE/MAX SUBURBAN - New
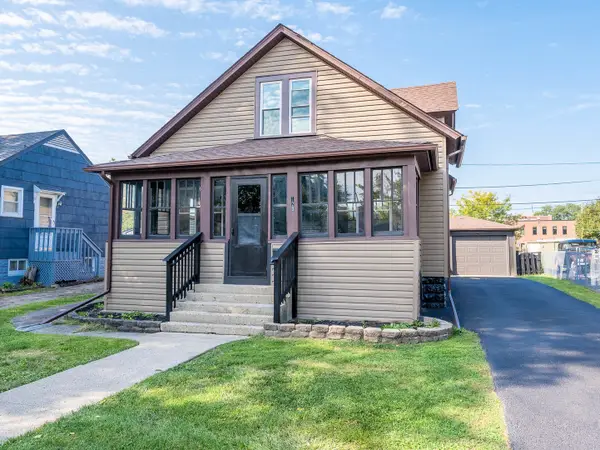 $319,900Active4 beds 1 baths1,170 sq. ft.
$319,900Active4 beds 1 baths1,170 sq. ft.129 W Blair Street, West Chicago, IL 60185
MLS# 12470644Listed by: GRANDVIEW REALTY LLC - New
 $899,900Active3 beds 2 baths2,500 sq. ft.
$899,900Active3 beds 2 baths2,500 sq. ft.1066 Trillium Trail, West Chicago, IL 60185
MLS# 12459206Listed by: KELLER WILLIAMS PREMIERE PROPERTIES - New
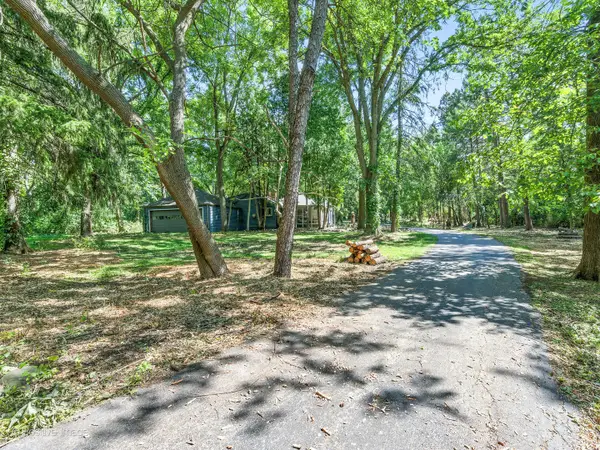 $750,000Active4.79 Acres
$750,000Active4.79 AcresS639 Prince Crossing Road, West Chicago, IL 60185
MLS# 12469979Listed by: COMPASS - New
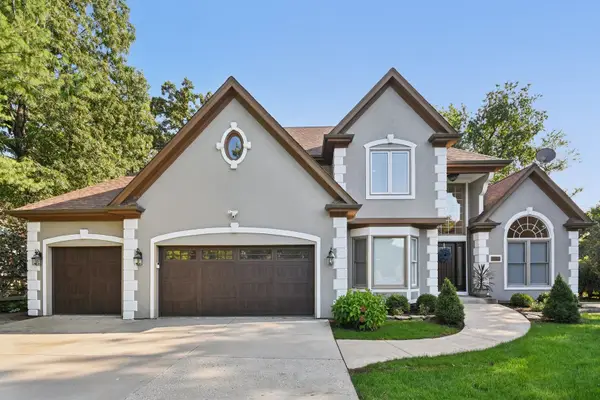 $699,900Active4 beds 3 baths2,860 sq. ft.
$699,900Active4 beds 3 baths2,860 sq. ft.360 Long Oak Drive, West Chicago, IL 60185
MLS# 12467094Listed by: BERG PROPERTIES 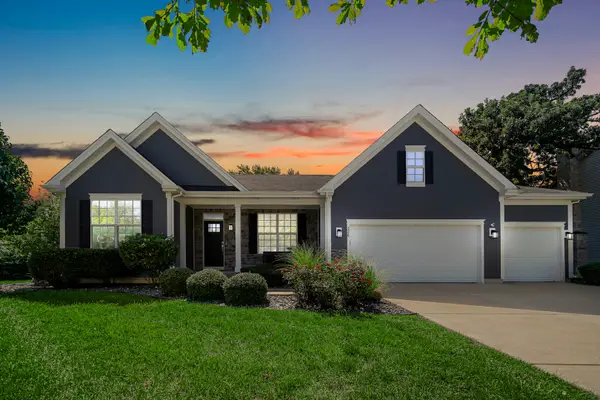 $599,900Pending3 beds 3 baths2,017 sq. ft.
$599,900Pending3 beds 3 baths2,017 sq. ft.226 Risch Court, West Chicago, IL 60185
MLS# 12458992Listed by: FUQUA REAL ESTATE SERVICES LLC- Open Sun, 12 to 3pmNew
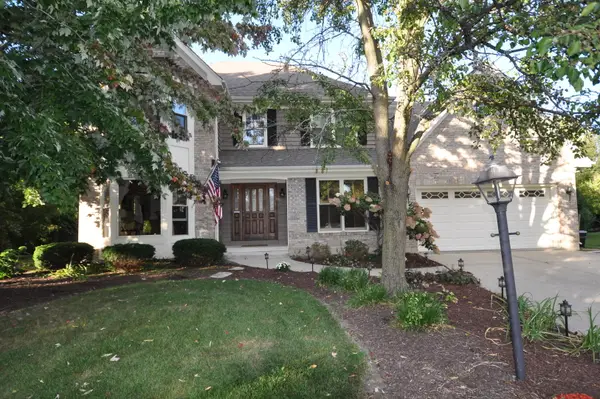 $610,000Active4 beds 3 baths2,700 sq. ft.
$610,000Active4 beds 3 baths2,700 sq. ft.2625 Bobwhite Lane, West Chicago, IL 60185
MLS# 12456387Listed by: THE INDEPENDENCE GROUP LTD 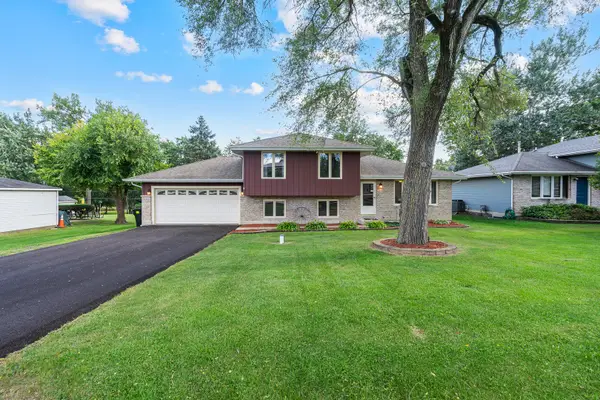 $369,999Pending3 beds 3 baths1,300 sq. ft.
$369,999Pending3 beds 3 baths1,300 sq. ft.28W605 Barnes Avenue, West Chicago, IL 60185
MLS# 12462664Listed by: WIRTZ REAL ESTATE GROUP INC. $340,000Active3 beds 2 baths1,520 sq. ft.
$340,000Active3 beds 2 baths1,520 sq. ft.27W050 Hickory Lane, West Chicago, IL 60185
MLS# 12449960Listed by: BAIRD & WARNER
