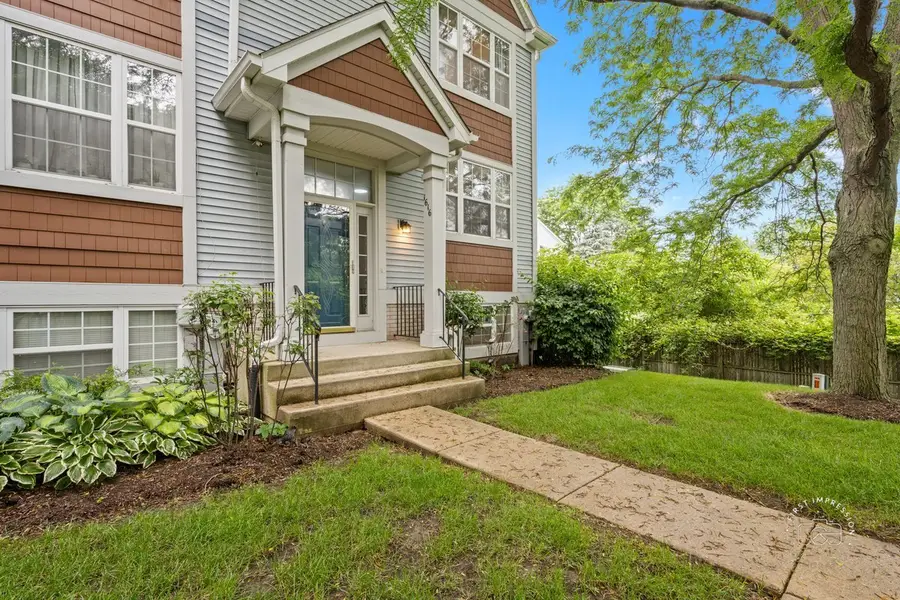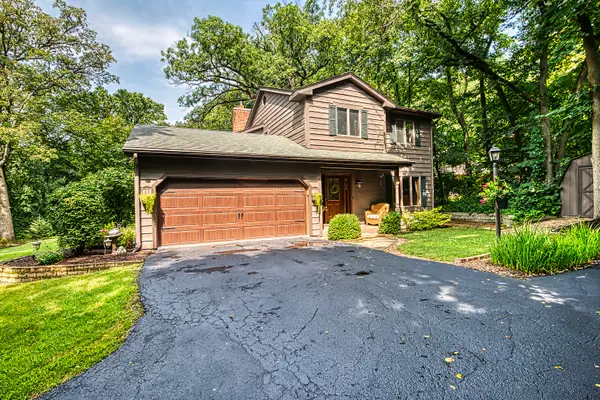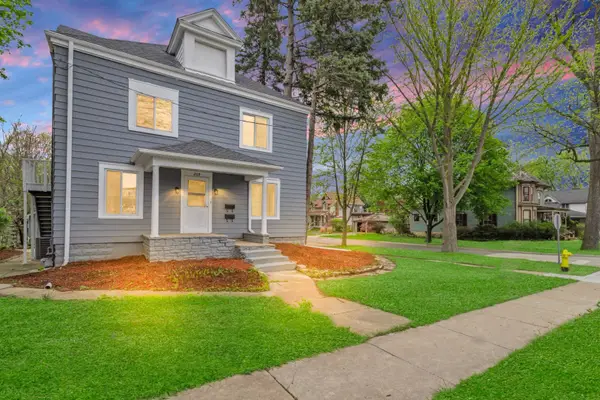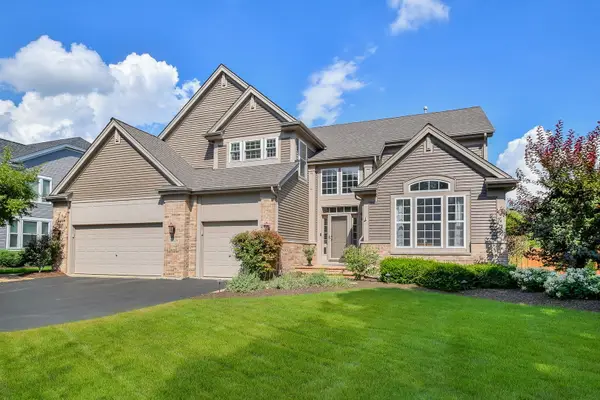1616 Orchard Court, West Chicago, IL 60185
Local realty services provided by:ERA Naper Realty



1616 Orchard Court,West Chicago, IL 60185
$285,000
- 2 Beds
- 2 Baths
- 1,280 sq. ft.
- Townhouse
- Active
Listed by:carrie bowen
Office:john greene, realtor
MLS#:12397209
Source:MLSNI
Price summary
- Price:$285,000
- Price per sq. ft.:$222.66
- Monthly HOA dues:$301
About this home
Freshly painted in 2025, this end-unit townhome offers a bright, comfortable living space in the quiet Appletree West Chicago neighborhood. Featuring 2 bedrooms plus a loft, it's located next to open green space, providing added privacy and a more open feel than interior units. Large windows fill the home with natural light. The main level includes a spacious living/dining room combo, a kitchen with table space, and a sliding glass door leading to a private balcony-ideal for relaxing or outdoor dining. Upstairs, you'll find two generously sized bedrooms, a full bath, and a flexible loft area that works well as an office, guest space, or reading nook. The lower level includes a finished den, perfect for a media room, gym, guest room, or playroom. A half bath is conveniently located on the main level. Additional highlights include a 2-car attached garage with a new garage door (2024), a radon mitigation system (2019), and Alexa/Google Home-compatible smart lighting for added convenience. Close to Reed-Keppler Park, the West Chicago Prairie Forest Preserve, shopping, restaurants, and Metra, this move-in-ready home combines privacy, space, and a great location.
Contact an agent
Home facts
- Year built:1998
- Listing Id #:12397209
- Added:55 day(s) ago
- Updated:August 13, 2025 at 10:47 AM
Rooms and interior
- Bedrooms:2
- Total bathrooms:2
- Full bathrooms:1
- Half bathrooms:1
- Living area:1,280 sq. ft.
Heating and cooling
- Cooling:Central Air
- Heating:Forced Air, Natural Gas
Structure and exterior
- Roof:Asphalt
- Year built:1998
- Building area:1,280 sq. ft.
Schools
- High school:Community High School
- Middle school:Leman Middle School
- Elementary school:Currier Elementary School
Utilities
- Water:Public
- Sewer:Public Sewer
Finances and disclosures
- Price:$285,000
- Price per sq. ft.:$222.66
- Tax amount:$5,385 (2024)
New listings near 1616 Orchard Court
- Open Sat, 11am to 12:30pmNew
 $455,000Active3 beds 3 baths1,703 sq. ft.
$455,000Active3 beds 3 baths1,703 sq. ft.3N411 Maple Court, West Chicago, IL 60185
MLS# 12444078Listed by: COMPASS - New
 $399,500Active7 beds 3 baths
$399,500Active7 beds 3 baths209 E Washington Street, West Chicago, IL 60185
MLS# 12441176Listed by: HOMESMART CONNECT LLC - New
 $689,900Active5 beds 4 baths4,146 sq. ft.
$689,900Active5 beds 4 baths4,146 sq. ft.2482 Wyeth Drive, West Chicago, IL 60185
MLS# 12435450Listed by: 4 SALE REALTY ADVANTAGE - New
 $345,000Active3 beds 3 baths1,653 sq. ft.
$345,000Active3 beds 3 baths1,653 sq. ft.29W459 Lee Road, West Chicago, IL 60185
MLS# 12441068Listed by: RE/MAX SUBURBAN  $419,900Pending4 beds 2 baths2,000 sq. ft.
$419,900Pending4 beds 2 baths2,000 sq. ft.11 Vale Road, West Chicago, IL 60185
MLS# 12439719Listed by: BERKSHIRE HATHAWAY HOMESERVICES STARCK REAL ESTATE- New
 $639,900Active5 beds 4 baths3,272 sq. ft.
$639,900Active5 beds 4 baths3,272 sq. ft.356 Post Oak Circle, West Chicago, IL 60185
MLS# 12433692Listed by: ARNI REALTY INCORPORATED  $339,900Active3 beds 3 baths2,370 sq. ft.
$339,900Active3 beds 3 baths2,370 sq. ft.295 Kresswood Drive, West Chicago, IL 60185
MLS# 12436060Listed by: COLDWELL BANKER REALTY $370,000Pending3 beds 2 baths1,350 sq. ft.
$370,000Pending3 beds 2 baths1,350 sq. ft.715 Wendall Avenue, West Chicago, IL 60185
MLS# 12434522Listed by: REALTY EXECUTIVES ELITE $129,000Active0.46 Acres
$129,000Active0.46 Acres1066 Trillium Trail, West Chicago, IL 60185
MLS# 12424516Listed by: KELLER WILLIAMS PREMIERE PROPERTIES $689,900Pending5 beds 5 baths3,620 sq. ft.
$689,900Pending5 beds 5 baths3,620 sq. ft.2925 Andrus Drive, West Chicago, IL 60185
MLS# 12434212Listed by: DORAN & ASSOCIATES
