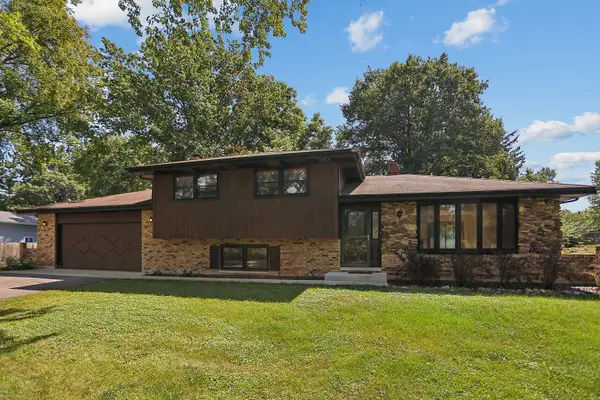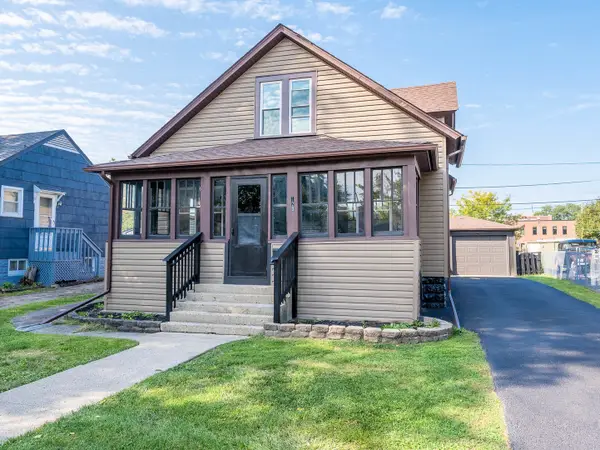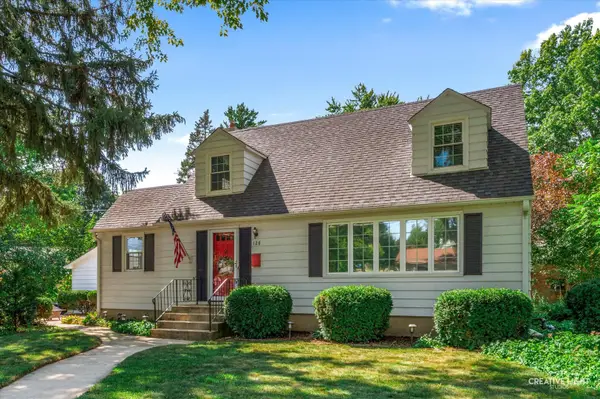2482 Wyeth Drive, West Chicago, IL 60185
Local realty services provided by:Results Realty ERA Powered
2482 Wyeth Drive,West Chicago, IL 60185
$684,900
- 5 Beds
- 4 Baths
- 4,146 sq. ft.
- Single family
- Pending
Listed by:daniel nierman
Office:4 sale realty advantage
MLS#:12435450
Source:MLSNI
Price summary
- Price:$684,900
- Price per sq. ft.:$165.2
About this home
Don't miss this completely renovated move-in ready dream home in picturesque Cornerstone Lakes. The brick front gives this house stunning curb appeal. Inside, this 5 bedroom, 3.5 bath home has been upgraded from top to bottom in a neutral color scheme just waiting for you to add your personal touches. As you enter the home, you will be greeted by a grand foyer with hardwood floors and staircase that have been lovingly refinished. The double door office can potentially be converted into a 6th bedroom. The remainder of the first floor has been upgraded to new Pergo and the dining room has an elegant tray ceiling. The family room boasts skylights which let in plenty of natural light and a cozy gas fireplace. The kitchen has been upgraded with new quartz countertops, new stainless-steel sink, freshly painted cabinets, new hardware, new sliding glass door (Pella) and a new island. The nearby powder room has been completely freshened up with a new vanity, sink and accessories. As you work your way upstairs, you will find premium soft and plush carpeting in all four bedrooms. The master suite includes dual walk-in closets and a large standalone tub and separate shower. The new premium double-sink vanity, LED mirror and new porcelain tile is like having your own spa. Bedrooms two, three, and four are also spacious in addition to having walk-in closets. The upstairs bathroom has been completely renovated with new premium porcelain tile, new bathtub, vanity, plumbing fixtures, mirror, lighting and accessories. The whole house has upgraded electrical fixtures from new ceiling fans, new light fixtures, Decora switches, dimmer switches, night lighted switches, tamper resistant outlets, USB outlets and LED recessed lighting. The extra-large English basement with large windows is finished with a rec room with a heated floor, extra bedroom, bonus room, laundry/storage room and full bathroom with a heated floor. The 3-car garage has been freshly painted and has plenty of storage space. The home also includes paid-off solar panels, whole house fan, newer water heater, newer appliances, a generator hook-up and a fenced-in yard with a children's playground set, above ground pool, multi-level deck and concrete patio, plus an oversized lot. This home is truly a dream. With St. Charles schools, a nearby walking path and peaceful surroundings, this home won't last long!
Contact an agent
Home facts
- Year built:2002
- Listing ID #:12435450
- Added:47 day(s) ago
- Updated:September 25, 2025 at 01:28 PM
Rooms and interior
- Bedrooms:5
- Total bathrooms:4
- Full bathrooms:3
- Half bathrooms:1
- Living area:4,146 sq. ft.
Heating and cooling
- Cooling:Central Air
- Heating:Natural Gas
Structure and exterior
- Roof:Asphalt
- Year built:2002
- Building area:4,146 sq. ft.
- Lot area:0.32 Acres
Schools
- High school:St. Charles East High School
- Middle school:Wredling Middle School
- Elementary school:Norton Creek Elementary School
Utilities
- Water:Public
- Sewer:Public Sewer
Finances and disclosures
- Price:$684,900
- Price per sq. ft.:$165.2
- Tax amount:$12,149 (2024)
New listings near 2482 Wyeth Drive
- Open Sun, 12 to 3pmNew
 $350,000Active3 beds 4 baths1,717 sq. ft.
$350,000Active3 beds 4 baths1,717 sq. ft.29W139 Barnes Avenue, West Chicago, IL 60185
MLS# 12480532Listed by: COLDWELL BANKER REAL ESTATE GROUP - New
 $525,000Active4 beds 4 baths2,354 sq. ft.
$525,000Active4 beds 4 baths2,354 sq. ft.200 Fulton Street, West Chicago, IL 60185
MLS# 12477898Listed by: BERKSHIRE HATHAWAY HOMESERVICES STARCK REAL ESTATE - New
 $225,000Active1 beds 2 baths1,144 sq. ft.
$225,000Active1 beds 2 baths1,144 sq. ft.550 Main Street #215, West Chicago, IL 60185
MLS# 12475970Listed by: UTOPIA REAL ESTATE INC. - New
 $399,900Active3 beds 2 baths1,999 sq. ft.
$399,900Active3 beds 2 baths1,999 sq. ft.30W520 Arbor Lane, West Chicago, IL 60185
MLS# 12474159Listed by: ONE SOURCE REALTY - New
 $345,108Active3 beds 2 baths1,323 sq. ft.
$345,108Active3 beds 2 baths1,323 sq. ft.821 Bishop Street, West Chicago, IL 60185
MLS# 12471798Listed by: KELLER WILLIAMS INSPIRE - GENEVA - New
 $360,000Active3 beds 3 baths1,890 sq. ft.
$360,000Active3 beds 3 baths1,890 sq. ft.30W535 Avard Road, West Chicago, IL 60185
MLS# 12470218Listed by: DEI REALTY LLC  $225,000Pending0.86 Acres
$225,000Pending0.86 Acres228 Chicago Street, West Chicago, IL 60185
MLS# 12433813Listed by: RE/MAX SUBURBAN $319,900Active4 beds 1 baths1,170 sq. ft.
$319,900Active4 beds 1 baths1,170 sq. ft.129 W Blair Street, West Chicago, IL 60185
MLS# 12470644Listed by: GRANDVIEW REALTY LLC $899,900Active3 beds 2 baths2,500 sq. ft.
$899,900Active3 beds 2 baths2,500 sq. ft.1066 Trillium Trail, West Chicago, IL 60185
MLS# 12459206Listed by: KELLER WILLIAMS PREMIERE PROPERTIES $315,000Pending3 beds 2 baths1,339 sq. ft.
$315,000Pending3 beds 2 baths1,339 sq. ft.128 S Oakwood Avenue, West Chicago, IL 60185
MLS# 12468927Listed by: LEGACY PROPERTIES, A SARAH LEONARD COMPANY, LLC
