1N546 Burr Oak Road, West Chicago, IL 60185
Local realty services provided by:ERA Naper Realty
1N546 Burr Oak Road,West Chicago, IL 60185
$1,350,000
- 5 Beds
- 7 Baths
- 6,136 sq. ft.
- Single family
- Active
Listed by:bob richter
Office:baird & warner
MLS#:12495747
Source:MLSNI
Price summary
- Price:$1,350,000
- Price per sq. ft.:$220.01
About this home
Welcome to this extraordinary one of a kind Ranch home in the peaceful sanctuary of Northwoods. Featuring 5 bedrooms, 5.2 baths and over 6000 square feet of mostly single level living space, and resting on 1.6 acres of tree-lined beauty, this property is the epitome of attention to detail at every turn. Property is set back on a long private road. Starting with the massive high-end steel roof and layer upon layer of wall insulation, this home is as rock solid and efficient as you'll ever see. Vaulted ceilings and an abundance of skylights and windows provide loads of natural light and sense of space. The thoughtful open floorplan keeps the gourmet kitchen and surrounding gathering areas as the focal point. Each room boasts gorgeous wood-look porcelain tile floors, all of which are heated, as is the entirety of the flooring in the home except for the laundry area. An adjacent sunroom overlooks one of the two sizable wood decks, east-facing to capture morning light. There are 4 oversized main level bedrooms, each with their own bath, divided over 2 wings of the home, including an awesome master ensuite w/oversized walk in closet. Also, don't look past the impressive and soaring great room with a full 2nd kitchen, fireplace, media area and deck access. The vast upstairs 5th bedroom directly up could be the MBR suite, with it's stunning spa-like bathroom. Taken together it could be a perfect in-law arrangement or even a rental possibility. Bring your car collection, there's a 4 car attached temperature controlled garage plus an oversized shed that comfortably accommodates 3 more cars and plenty extra. There are far too many features of this impressive home to list here. Meticulously maintained, impeccable quality, you cannot replicate this home anywhere close to this price. Truly a must see.
Contact an agent
Home facts
- Year built:1988
- Listing ID #:12495747
- Added:1 day(s) ago
- Updated:November 01, 2025 at 11:41 AM
Rooms and interior
- Bedrooms:5
- Total bathrooms:7
- Full bathrooms:5
- Half bathrooms:2
- Living area:6,136 sq. ft.
Heating and cooling
- Cooling:Central Air, Zoned
- Heating:Forced Air, Natural Gas, Sep Heating Systems - 2+, Zoned
Structure and exterior
- Year built:1988
- Building area:6,136 sq. ft.
- Lot area:1.6 Acres
Schools
- High school:Community High School
- Middle school:Benjamin Middle School
- Elementary school:Evergreen Elementary School
Finances and disclosures
- Price:$1,350,000
- Price per sq. ft.:$220.01
- Tax amount:$16,702 (2024)
New listings near 1N546 Burr Oak Road
- New
 $285,000Active3 beds 1 baths1,100 sq. ft.
$285,000Active3 beds 1 baths1,100 sq. ft.213 Glen Street, West Chicago, IL 60185
MLS# 12507121Listed by: DREAMS & KEYS REAL ESTATE GROUP - New
 $270,000Active2 beds 2 baths1,093 sq. ft.
$270,000Active2 beds 2 baths1,093 sq. ft.235 Ingalton Avenue, West Chicago, IL 60185
MLS# 12507333Listed by: SUBURBAN LIFE REALTY, LTD. - Open Sat, 12 to 2pmNew
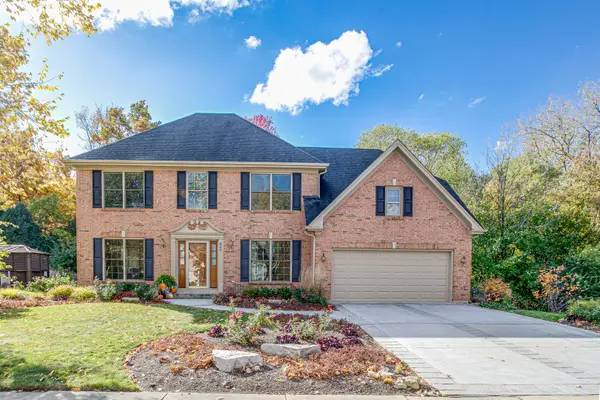 $550,000Active4 beds 3 baths2,717 sq. ft.
$550,000Active4 beds 3 baths2,717 sq. ft.840 Hampton Course, West Chicago, IL 60185
MLS# 12500930Listed by: RE/MAX CORNERSTONE - New
 $350,000Active7 beds 3 baths2,923 sq. ft.
$350,000Active7 beds 3 baths2,923 sq. ft.209 E Washington Street, West Chicago, IL 60185
MLS# 12507150Listed by: HOMESMART CONNECT LLC - Open Sat, 2 to 4pmNew
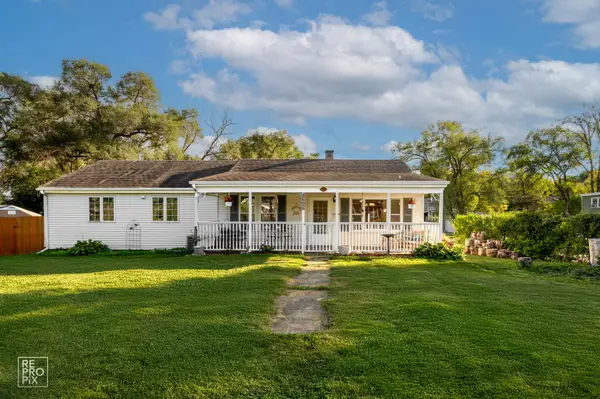 $325,000Active3 beds 2 baths2,187 sq. ft.
$325,000Active3 beds 2 baths2,187 sq. ft.28W659 Lester Street, West Chicago, IL 60185
MLS# 12505638Listed by: REDFIN CORPORATION 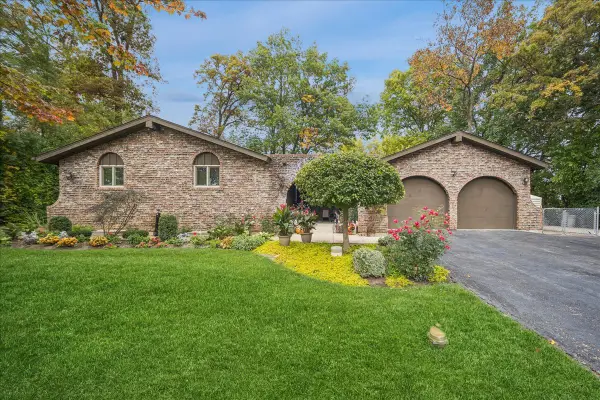 $447,000Pending4 beds 4 baths1,725 sq. ft.
$447,000Pending4 beds 4 baths1,725 sq. ft.29W214 Lee Road, West Chicago, IL 60185
MLS# 12504240Listed by: BOUTIQUE HOME REALTY- New
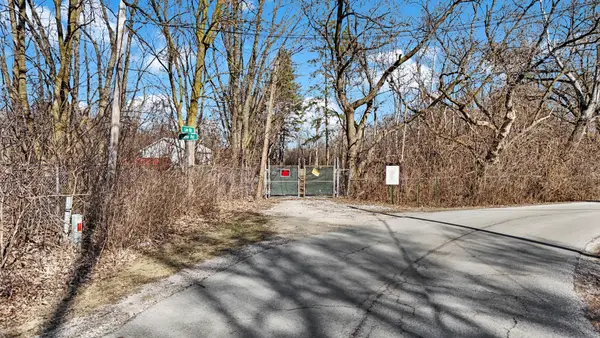 $350,000Active5.14 Acres
$350,000Active5.14 Acres30w680 Lee Road, West Chicago, IL 60185
MLS# 12496759Listed by: DANIEL AND ASSOCIATES REAL ESTATE 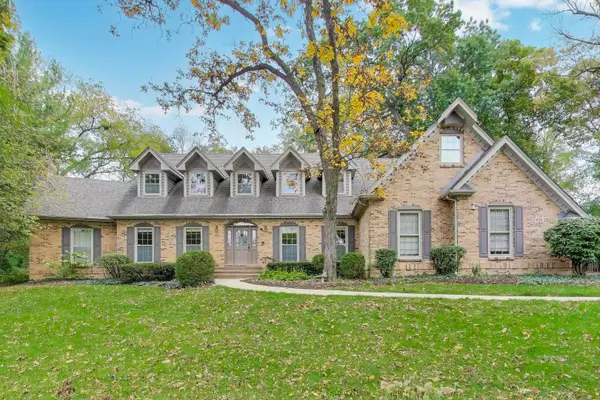 $725,000Pending5 beds 4 baths4,494 sq. ft.
$725,000Pending5 beds 4 baths4,494 sq. ft.651 Nor Oaks Court, West Chicago, IL 60185
MLS# 12487630Listed by: COMPASS- New
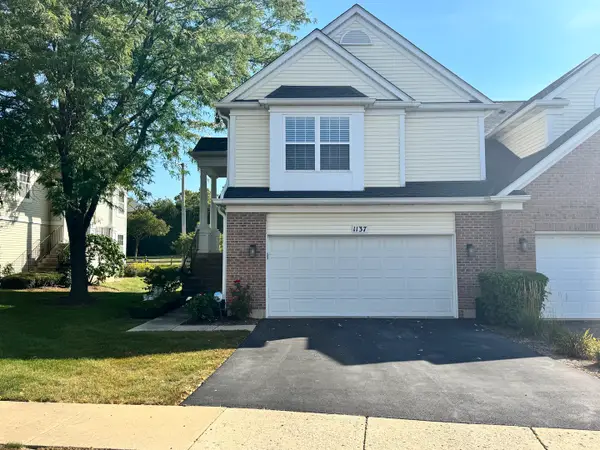 $319,000Active2 beds 2 baths1,583 sq. ft.
$319,000Active2 beds 2 baths1,583 sq. ft.1137 Lillian Lane, West Chicago, IL 60185
MLS# 12502841Listed by: ALLIANCE ASSOCIATES REALTORS, INC.
