1S731 Bender Lane, West Chicago, IL 60185
Local realty services provided by:Results Realty ERA Powered
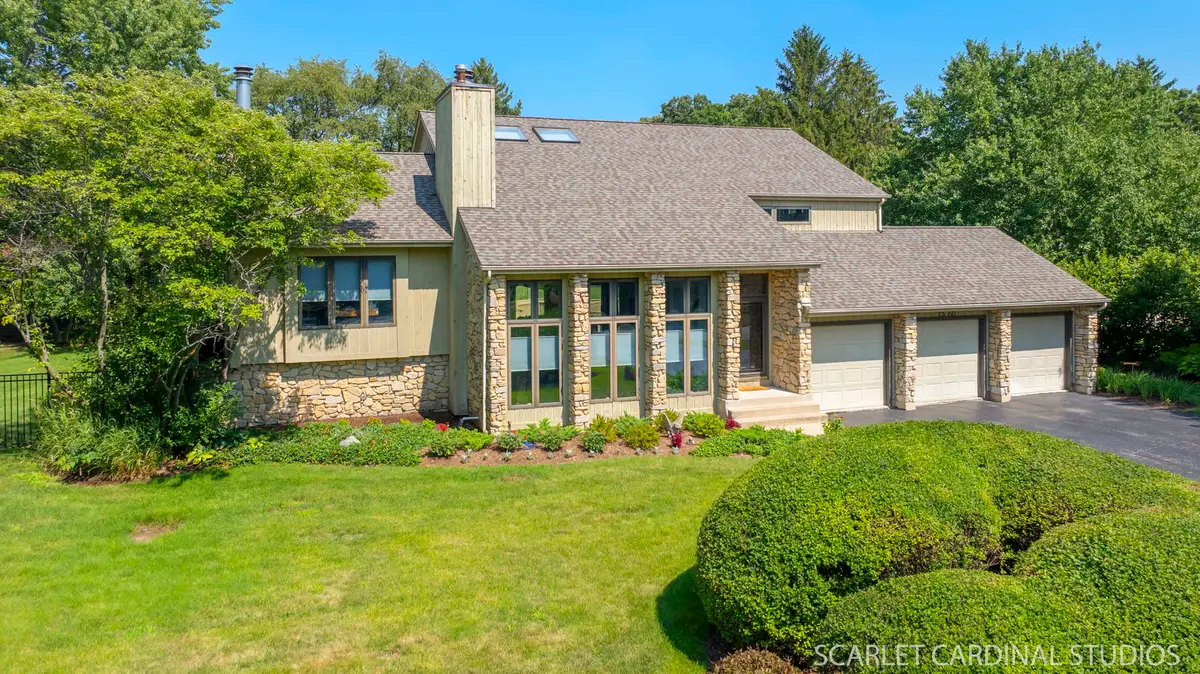
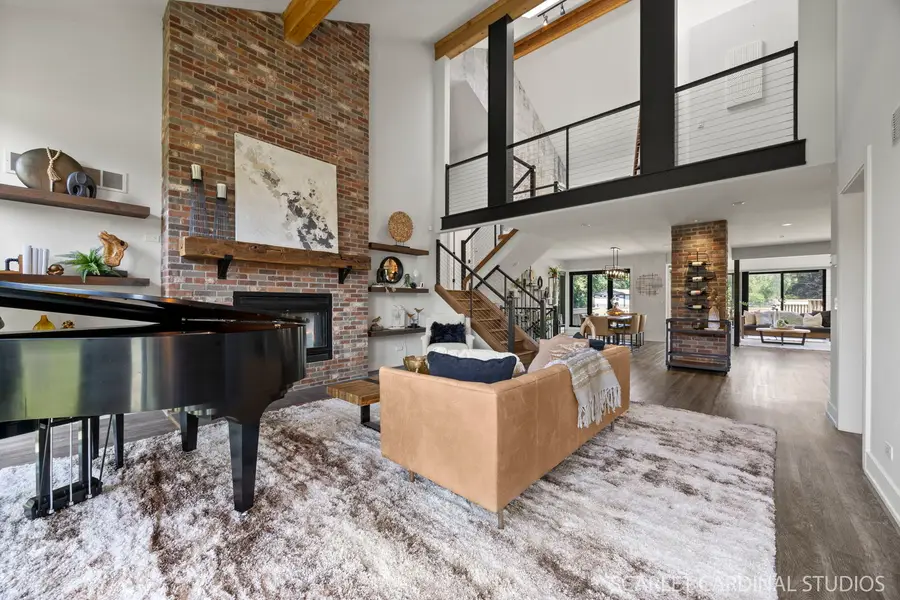
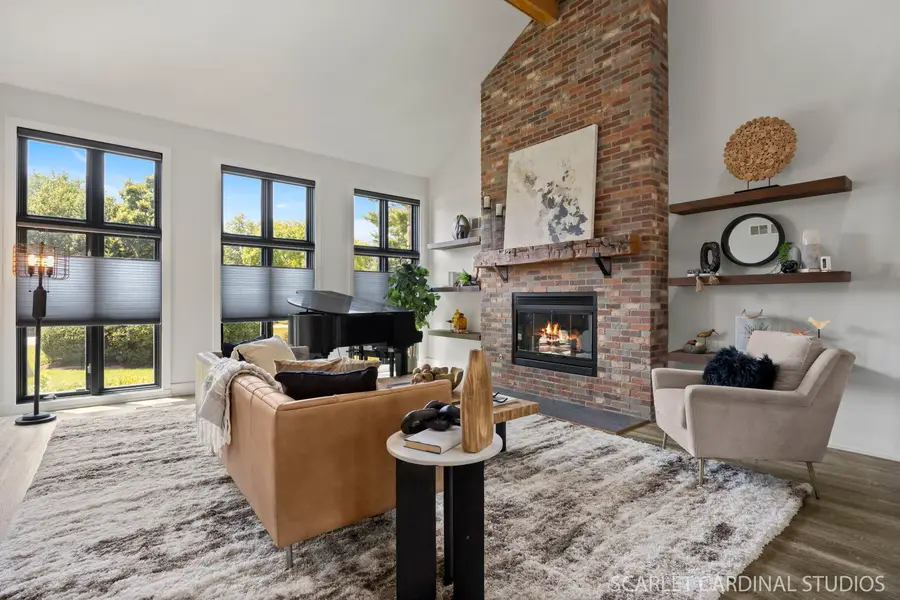
Listed by:jennifer drohan
Office:keller williams infinity
MLS#:12349294
Source:MLSNI
Price summary
- Price:$760,000
- Price per sq. ft.:$239.52
About this home
A Culinary Dream Meets Modern Luxury sitting on nearly an acre lot nestled across the street from Blackwell Forest Preserve! Calling all chefs and entertainers - this kitchen is truly something special! Bender Lane underwent a full renovation in 2021, transforming this Airhart contemporary into a beautifully updated modern retreat. At the heart of the home is a show-stopping chef's kitchen, complete with a brick accent wall, premium Wolf and Sub-Zero appliances, a wine fridge, and an impressive 12-foot butcher block island that comfortably seats eight. Every room & every detail has been considered-new flooring throughout, fresh paint, designer wallpaper, custom built-ins, along with two gas fireplaces for cozy evenings. The mudroom even includes a convenient dog washing station! Upstairs, the versatile loft serves as a home office but could easily be converted into a fourth bedroom. The sunlit primary suite offers three closet spaces, a cozy window seat with storage, perfect for unwinding with a book, and a luxurious spa bath featuring a soaking tub and steam shower. No more hauling laundry up and down-this home with a convenient third-floor laundry room. Other modern upgrades include motorized Hunter Douglas blinds, voice-activated lighting, Reverse Osmosis Filtration System, and an integrated Sonos sound system. Step outside to your private, fully fenced backyard with a multi-level deck-perfect for relaxing or entertaining. Located on a quiet cul-de-sac and surrounded by nature, the home is just steps from miles of hiking, biking, and equestrian trails. Enjoy nearby Cantigny Park, vibrant downtown Winfield and Wheaton, and easy access to the Metra for a quick trip into the city. Recent updates: Remodel 2021, roof replaced and home freshly painted in 2024.This is the perfect blend of high-end living and peaceful nature-welcome to Bender Lane!
Contact an agent
Home facts
- Year built:1995
- Listing Id #:12349294
- Added:32 day(s) ago
- Updated:August 13, 2025 at 07:39 AM
Rooms and interior
- Bedrooms:3
- Total bathrooms:3
- Full bathrooms:2
- Half bathrooms:1
- Living area:3,173 sq. ft.
Heating and cooling
- Cooling:Central Air
- Heating:Forced Air, Natural Gas
Structure and exterior
- Roof:Asphalt
- Year built:1995
- Building area:3,173 sq. ft.
- Lot area:0.73 Acres
Finances and disclosures
- Price:$760,000
- Price per sq. ft.:$239.52
- Tax amount:$17,727 (2023)
New listings near 1S731 Bender Lane
- New
 $539,900Active4 beds 3 baths2,259 sq. ft.
$539,900Active4 beds 3 baths2,259 sq. ft.1405 Prairie Crossing Drive, West Chicago, IL 60185
MLS# 12447474Listed by: COLDWELL BANKER REALTY - New
 $265,000Active2 beds 1 baths1,564 sq. ft.
$265,000Active2 beds 1 baths1,564 sq. ft.713 E Elmwood Avenue, West Chicago, IL 60185
MLS# 12447087Listed by: COLDWELL BANKER STRATFORD PLACE - New
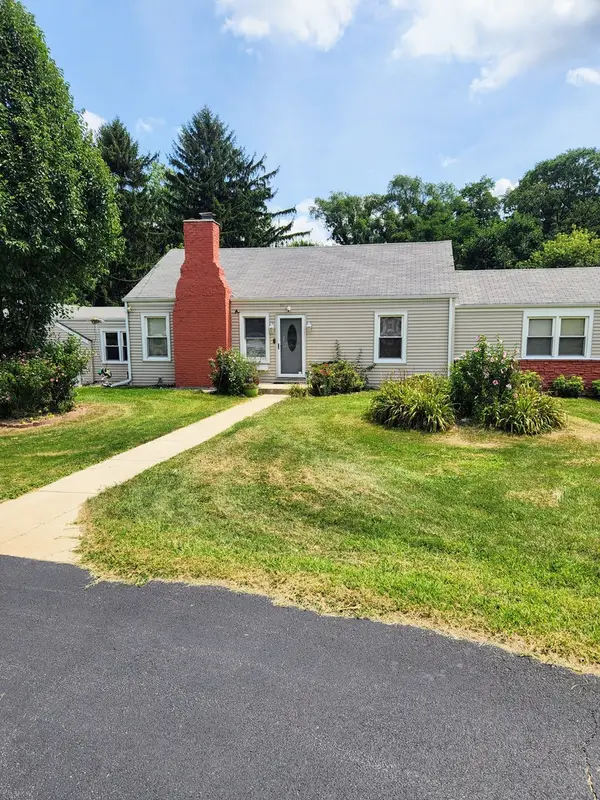 $310,000Active3 beds 2 baths1,256 sq. ft.
$310,000Active3 beds 2 baths1,256 sq. ft.421 N Neltnor Boulevard, West Chicago, IL 60185
MLS# 12445969Listed by: EXIT REALTY REDEFINED - New
 $348,900Active3 beds 2 baths1,108 sq. ft.
$348,900Active3 beds 2 baths1,108 sq. ft.1N485 Neltnor Boulevard, West Chicago, IL 60185
MLS# 12446454Listed by: MANNA REAL ESTATE - New
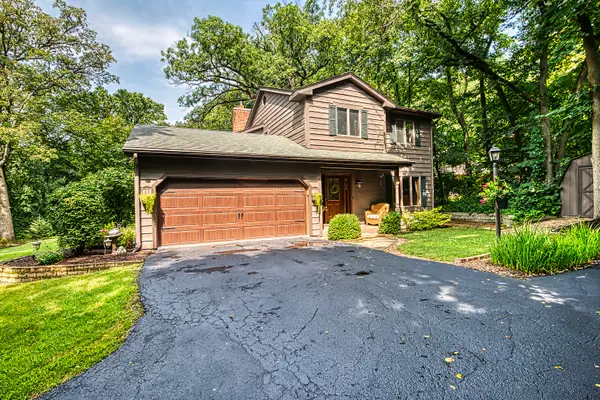 $455,000Active3 beds 3 baths1,703 sq. ft.
$455,000Active3 beds 3 baths1,703 sq. ft.3N411 Maple Court, West Chicago, IL 60185
MLS# 12444078Listed by: COMPASS - New
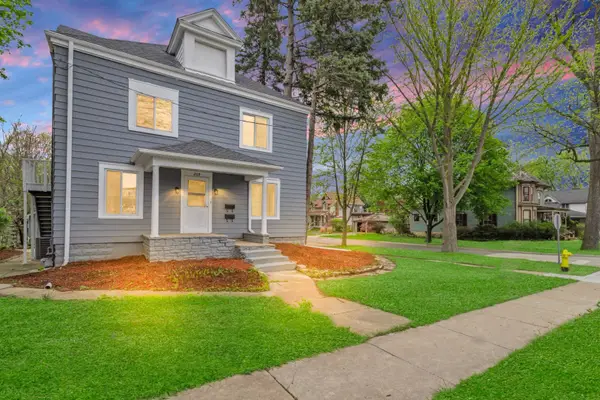 $399,500Active7 beds 3 baths
$399,500Active7 beds 3 baths209 E Washington Street, West Chicago, IL 60185
MLS# 12441176Listed by: HOMESMART CONNECT LLC - New
 $689,900Active5 beds 4 baths4,146 sq. ft.
$689,900Active5 beds 4 baths4,146 sq. ft.2482 Wyeth Drive, West Chicago, IL 60185
MLS# 12435450Listed by: 4 SALE REALTY ADVANTAGE  $345,000Pending3 beds 3 baths1,653 sq. ft.
$345,000Pending3 beds 3 baths1,653 sq. ft.29W459 Lee Road, West Chicago, IL 60185
MLS# 12441068Listed by: RE/MAX SUBURBAN $419,900Pending4 beds 2 baths2,000 sq. ft.
$419,900Pending4 beds 2 baths2,000 sq. ft.11 Vale Road, West Chicago, IL 60185
MLS# 12439719Listed by: BERKSHIRE HATHAWAY HOMESERVICES STARCK REAL ESTATE $639,900Active5 beds 4 baths3,272 sq. ft.
$639,900Active5 beds 4 baths3,272 sq. ft.356 Post Oak Circle, West Chicago, IL 60185
MLS# 12433692Listed by: ARNI REALTY INCORPORATED
