28W051 Timber Lane, West Chicago, IL 60185
Local realty services provided by:ERA Naper Realty
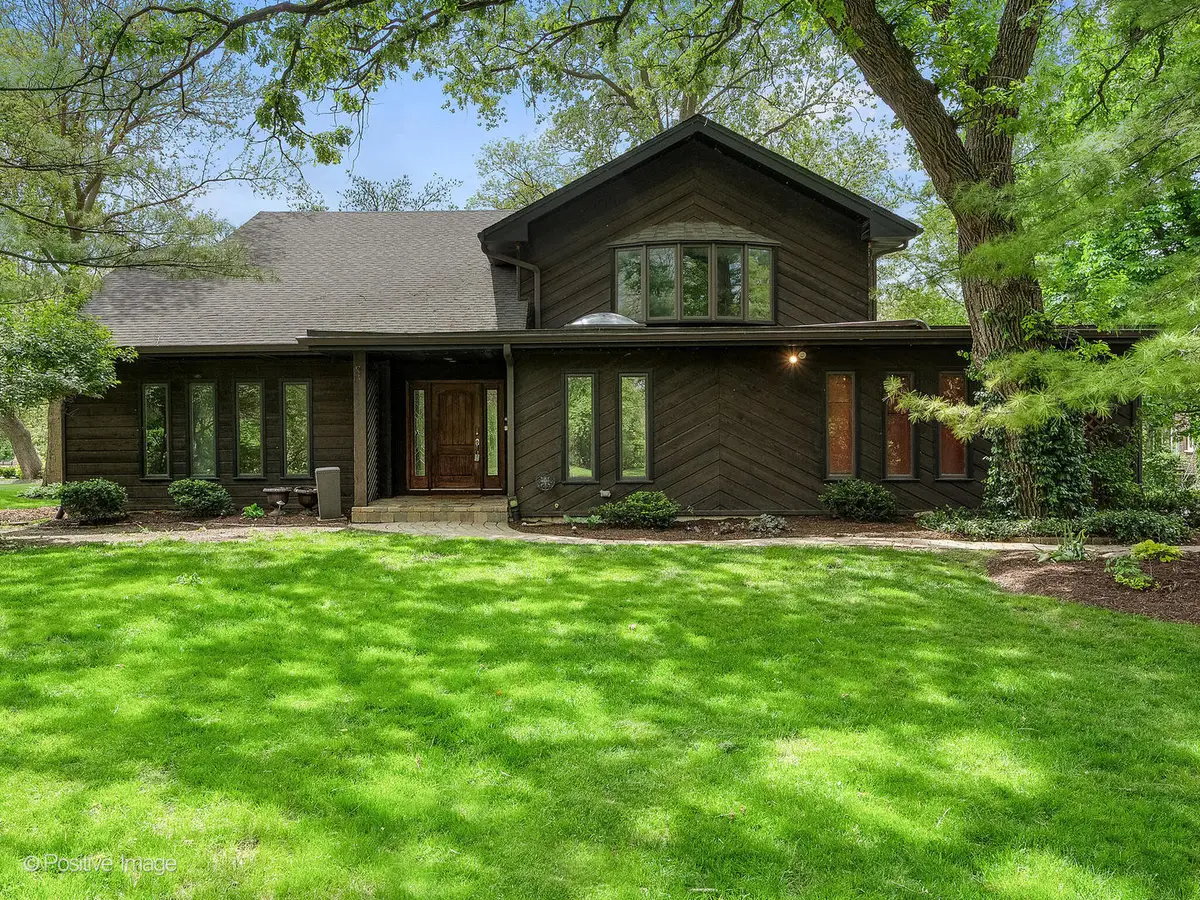
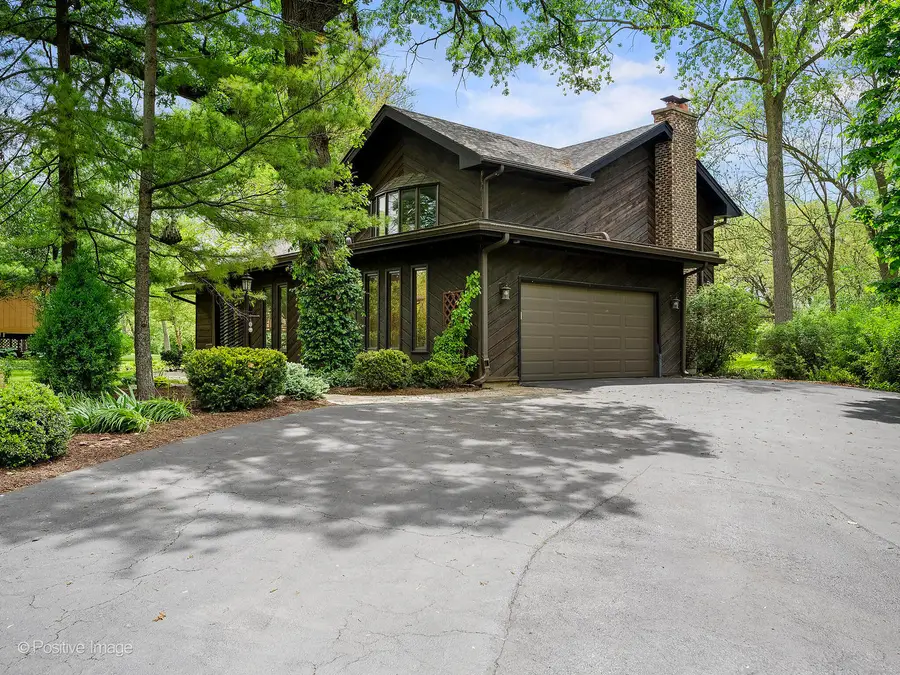
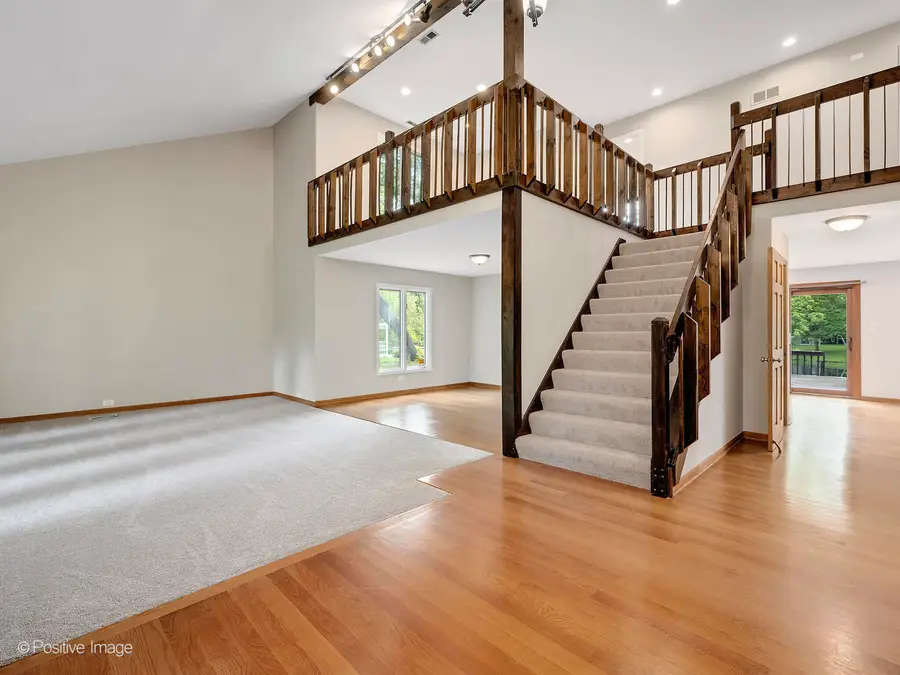
28W051 Timber Lane,West Chicago, IL 60185
$549,900
- 4 Beds
- 4 Baths
- 2,765 sq. ft.
- Single family
- Pending
Listed by:lance kammes
Office:re/max suburban
MLS#:12385232
Source:MLSNI
Price summary
- Price:$549,900
- Price per sq. ft.:$198.88
About this home
Move-In Ready Home in Award-Winning District 25! Welcome to 28W051 Timber Lane, your peaceful retreat nestled on over half an acre, wooded lot with serene spring-fed pond views. Brand new carpet (except basement) and fresh paint 2025. 200-amp electrical panel, new roof (2018) and reverse osmosis water filtration system. This beautifully maintained 4-bedroom, 3.5-bath home offers the perfect blend of comfort, space, and style-all within walking distance to McCaslin Park and close to shopping and dining. Inside, you'll love the open-concept kitchen, completely remodeled in 2020, featuring Quartz countertops, glass tile backsplash, stainless steel appliances (including gas cooktop, oven, refrigerator, dishwasher, microwave, and farmhouse sink), a coffee bar, and a pantry cabinet with pull-out drawers. The kitchen flows seamlessly into the inviting family room with a cozy wood-burning fireplace, brick surround, and custom built-in shelving. The formal dining room features hardwood floors and is easily accessible from the kitchen-perfect for entertaining. The vaulted living room with exposed beams greets you just off the foyer, creating a stunning first impression. Functional living continues with a mudroom off the 2-car attached garage, complete with built-in bench, cubbies, and hooks. A first-floor office or optional 5th bedroom with skylight adds flexibility for work-from-home needs or guests. Upstairs, the primary suite overlooks the front yard through a large bay window and includes an expansive walk-in closet with organizer and a private ensuite bath with a second walk-in closet. Three additional generously sized bedrooms-one with its own walk-in-share a full hall bath. A spacious loft with vaulted ceiling overlooks the living room, offering a perfect spot for a playroom, reading nook, or second office. The finished basement is ideal for entertaining with a wet bar and plenty of room for a home theater or game area. You'll also find ample storage space, including a large unfinished area and convenient under-stair storage. Enjoy outdoor living with a rear deck and patio offering pond views, ideal for morning coffee or evening relaxation. Don't miss this rare opportunity in a top-rated school district-schedule your showing today before it's gone!
Contact an agent
Home facts
- Year built:1978
- Listing Id #:12385232
- Added:70 day(s) ago
- Updated:August 14, 2025 at 05:37 PM
Rooms and interior
- Bedrooms:4
- Total bathrooms:4
- Full bathrooms:3
- Half bathrooms:1
- Living area:2,765 sq. ft.
Heating and cooling
- Cooling:Central Air
- Heating:Forced Air, Natural Gas
Structure and exterior
- Roof:Asphalt
- Year built:1978
- Building area:2,765 sq. ft.
- Lot area:0.55 Acres
Schools
- High school:Community High School
- Middle school:Benjamin Middle School
- Elementary school:Evergreen Elementary School
Finances and disclosures
- Price:$549,900
- Price per sq. ft.:$198.88
- Tax amount:$10,205 (2023)
New listings near 28W051 Timber Lane
- Open Sat, 11am to 12:30pmNew
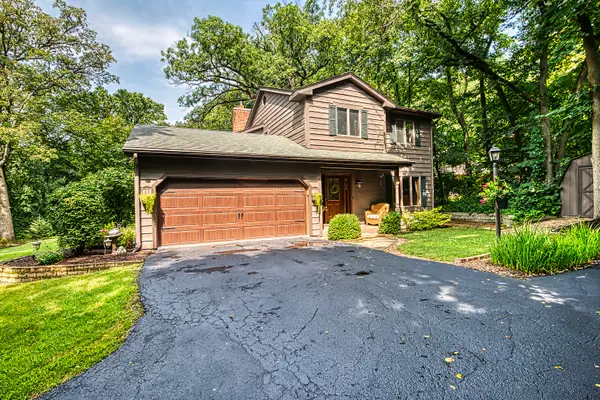 $455,000Active3 beds 3 baths1,703 sq. ft.
$455,000Active3 beds 3 baths1,703 sq. ft.3N411 Maple Court, West Chicago, IL 60185
MLS# 12444078Listed by: COMPASS - New
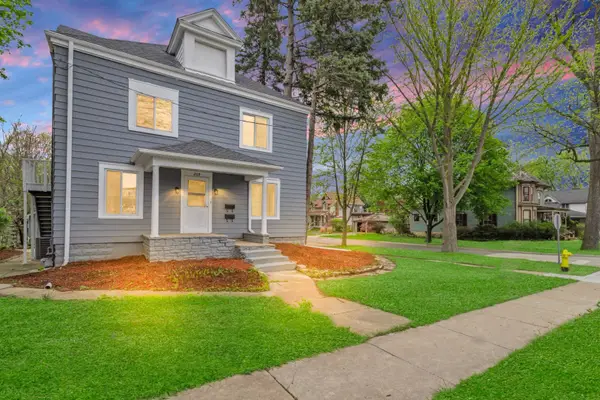 $399,500Active7 beds 3 baths
$399,500Active7 beds 3 baths209 E Washington Street, West Chicago, IL 60185
MLS# 12441176Listed by: HOMESMART CONNECT LLC - New
 $689,900Active5 beds 4 baths4,146 sq. ft.
$689,900Active5 beds 4 baths4,146 sq. ft.2482 Wyeth Drive, West Chicago, IL 60185
MLS# 12435450Listed by: 4 SALE REALTY ADVANTAGE - New
 $345,000Active3 beds 3 baths1,653 sq. ft.
$345,000Active3 beds 3 baths1,653 sq. ft.29W459 Lee Road, West Chicago, IL 60185
MLS# 12441068Listed by: RE/MAX SUBURBAN  $419,900Pending4 beds 2 baths2,000 sq. ft.
$419,900Pending4 beds 2 baths2,000 sq. ft.11 Vale Road, West Chicago, IL 60185
MLS# 12439719Listed by: BERKSHIRE HATHAWAY HOMESERVICES STARCK REAL ESTATE- New
 $639,900Active5 beds 4 baths3,272 sq. ft.
$639,900Active5 beds 4 baths3,272 sq. ft.356 Post Oak Circle, West Chicago, IL 60185
MLS# 12433692Listed by: ARNI REALTY INCORPORATED  $339,900Active3 beds 3 baths2,370 sq. ft.
$339,900Active3 beds 3 baths2,370 sq. ft.295 Kresswood Drive, West Chicago, IL 60185
MLS# 12436060Listed by: COLDWELL BANKER REALTY $370,000Pending3 beds 2 baths1,350 sq. ft.
$370,000Pending3 beds 2 baths1,350 sq. ft.715 Wendall Avenue, West Chicago, IL 60185
MLS# 12434522Listed by: REALTY EXECUTIVES ELITE $129,000Active0.46 Acres
$129,000Active0.46 Acres1066 Trillium Trail, West Chicago, IL 60185
MLS# 12424516Listed by: KELLER WILLIAMS PREMIERE PROPERTIES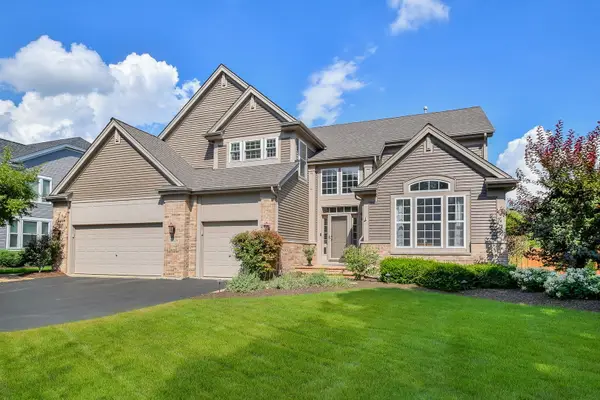 $689,900Pending5 beds 5 baths3,620 sq. ft.
$689,900Pending5 beds 5 baths3,620 sq. ft.2925 Andrus Drive, West Chicago, IL 60185
MLS# 12434212Listed by: DORAN & ASSOCIATES
