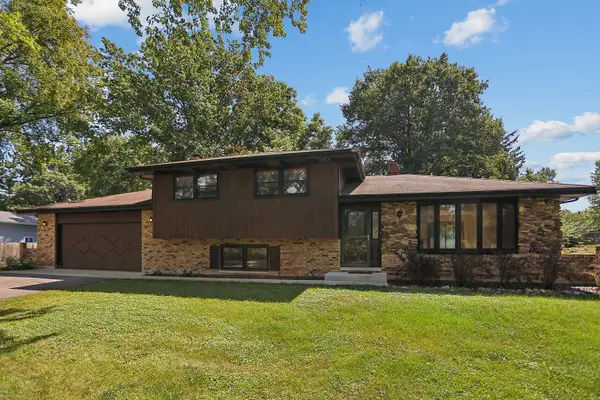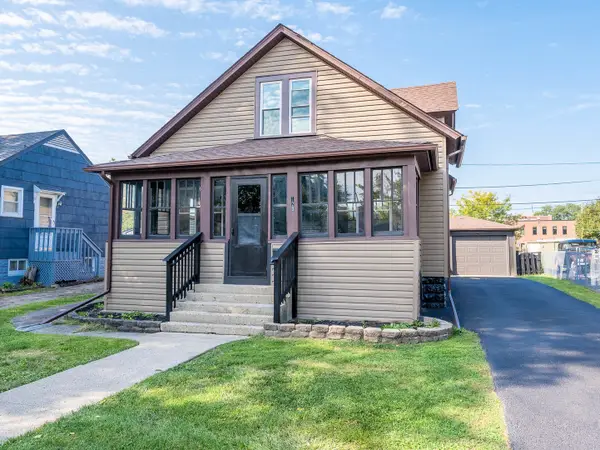30W359 Wiant Road, West Chicago, IL 60185
Local realty services provided by:ERA Naper Realty
30W359 Wiant Road,West Chicago, IL 60185
$525,000
- 3 Beds
- 3 Baths
- 2,209 sq. ft.
- Single family
- Active
Listed by:sam seagro
Office:john greene, realtor
MLS#:12481184
Source:MLSNI
Price summary
- Price:$525,000
- Price per sq. ft.:$237.66
About this home
Beautifully updated 4-level split in Oak Meadows offering nearly 3,000 sq ft of finished living space on a .39-acre lot backing to the Prairie Path. Major 2024-25 upgrades (over $70K) include a full kitchen remodel with quartz countertops, J&K white shaker cabinetry, and stainless steel appliances, new flooring throughout, fresh paint, new doors and trim, radon mitigation system, Aquasana whole-house water filtration with UV, and attic insulation. The home features a bright living and dining area, finished sub-basement with rec room and storage, plus a screened porch with grill exhaust for year-round entertaining. Upstairs, the bedrooms have hardwood floors, new trim, and an updated primary suite with a custom walk-in closet. Outside, enjoy a fenced yard with stamped concrete patios, a fire pit, and a shed with electricity. Additional highlights include septic serviced in 2025 and a whole-house generator for peace of mind in case of power outages. With four finished levels of flexible space, Prairie Path access, and a location across from St. Andrews Golf Club, this move-in-ready home blends modern updates with an unbeatable setting.
Contact an agent
Home facts
- Year built:1967
- Listing ID #:12481184
- Added:3 day(s) ago
- Updated:September 29, 2025 at 11:41 AM
Rooms and interior
- Bedrooms:3
- Total bathrooms:3
- Full bathrooms:2
- Half bathrooms:1
- Living area:2,209 sq. ft.
Heating and cooling
- Cooling:Central Air
- Heating:Forced Air, Natural Gas
Structure and exterior
- Roof:Asphalt
- Year built:1967
- Building area:2,209 sq. ft.
- Lot area:0.39 Acres
Schools
- High school:South Elgin High School
- Middle school:Kenyon Woods Middle School
- Elementary school:Wayne Elementary School
Finances and disclosures
- Price:$525,000
- Price per sq. ft.:$237.66
- Tax amount:$7,514 (2024)
New listings near 30W359 Wiant Road
- New
 $350,000Active3 beds 4 baths1,717 sq. ft.
$350,000Active3 beds 4 baths1,717 sq. ft.29W139 Barnes Avenue, West Chicago, IL 60185
MLS# 12480532Listed by: COLDWELL BANKER REAL ESTATE GROUP - New
 $525,000Active4 beds 4 baths2,354 sq. ft.
$525,000Active4 beds 4 baths2,354 sq. ft.200 Fulton Street, West Chicago, IL 60185
MLS# 12477898Listed by: BERKSHIRE HATHAWAY HOMESERVICES STARCK REAL ESTATE - New
 $225,000Active1 beds 2 baths1,144 sq. ft.
$225,000Active1 beds 2 baths1,144 sq. ft.550 Main Street #215, West Chicago, IL 60185
MLS# 12475970Listed by: UTOPIA REAL ESTATE INC. - New
 $399,900Active3 beds 2 baths1,999 sq. ft.
$399,900Active3 beds 2 baths1,999 sq. ft.30W520 Arbor Lane, West Chicago, IL 60185
MLS# 12474159Listed by: ONE SOURCE REALTY  $345,108Pending3 beds 2 baths1,323 sq. ft.
$345,108Pending3 beds 2 baths1,323 sq. ft.821 Bishop Street, West Chicago, IL 60185
MLS# 12471798Listed by: KELLER WILLIAMS INSPIRE - GENEVA $360,000Active3 beds 3 baths1,890 sq. ft.
$360,000Active3 beds 3 baths1,890 sq. ft.30W535 Avard Road, West Chicago, IL 60185
MLS# 12470218Listed by: DEI REALTY LLC $225,000Pending0.86 Acres
$225,000Pending0.86 Acres228 Chicago Street, West Chicago, IL 60185
MLS# 12433813Listed by: RE/MAX SUBURBAN $319,900Active4 beds 1 baths1,170 sq. ft.
$319,900Active4 beds 1 baths1,170 sq. ft.129 W Blair Street, West Chicago, IL 60185
MLS# 12470644Listed by: GRANDVIEW REALTY LLC $899,900Active3 beds 2 baths2,500 sq. ft.
$899,900Active3 beds 2 baths2,500 sq. ft.1066 Trillium Trail, West Chicago, IL 60185
MLS# 12459206Listed by: KELLER WILLIAMS PREMIERE PROPERTIES
