3N736 Locust Avenue, West Chicago, IL 60185
Local realty services provided by:Results Realty ERA Powered

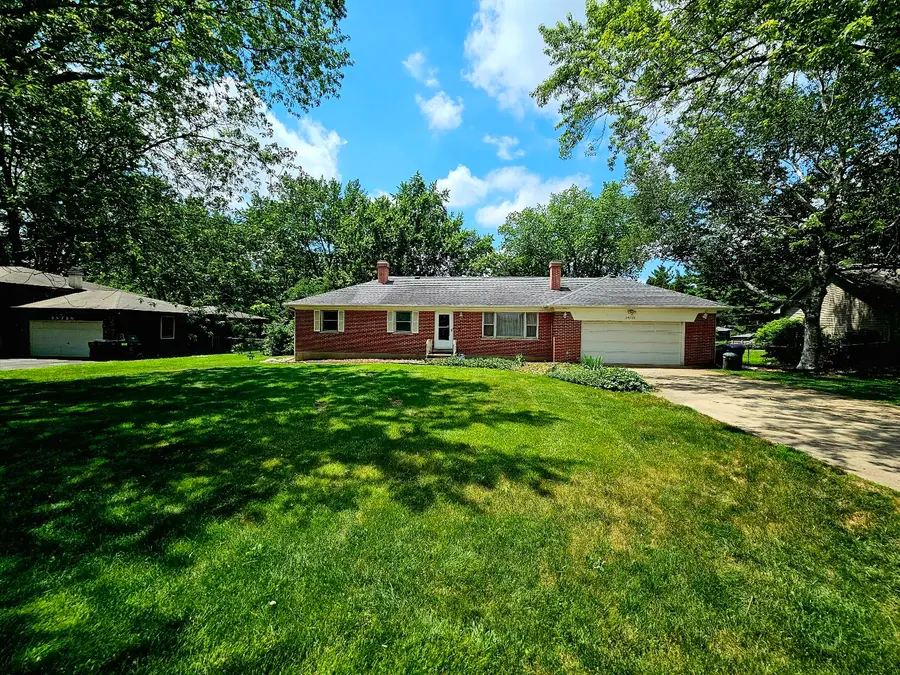
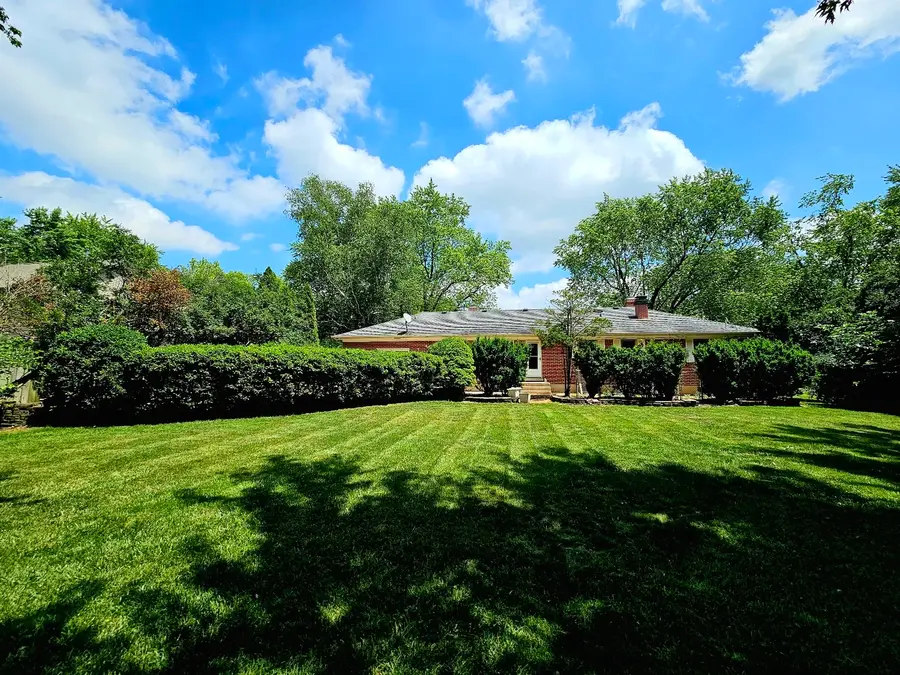
3N736 Locust Avenue,West Chicago, IL 60185
$369,900
- 3 Beds
- 2 Baths
- 1,242 sq. ft.
- Single family
- Pending
Listed by:mary ann manna
Office:manna real estate
MLS#:12418191
Source:MLSNI
Price summary
- Price:$369,900
- Price per sq. ft.:$297.83
About this home
Welcome to this spacious ranch home in the most desirable Oak Meadows subdivision. This home sits on a private, fenced, almost half-acre lot with mature trees. This 3 bedroom, 2 bath, 2.5 car garage brick family home has much to offer. The kitchen features updated spice maple custom cabinets, granite countertops, a ceiling fan, and space for a table. The dining room features sliding glass doors that open to the patio. The living room features a brick fireplace with a heatilator that can heat the house, as well as a large east-facing window. Three bedrooms are located on the main floor, with a full bath in the hallway. The main floor is carpeted, except the kitchen, and bathroom. Hardwood floors are under the carpeting in the living room, dining room, hallway, and all three bedrooms. The basement features a spacious family room with a wood-burning stove for entertaining, as well as a full bathroom. The basement also features three large storage areas, a workshop area, a storage room, and a spacious laundry area with ample storage space. The oversized 2.5-car garage features a storage area for firewood, additional storage space, and pull-down stairs to the attic. Enjoy the sights and sounds of nature that surround the house on the spacious patio, making it a perfect place to entertain family and friends. The backyard is fenced and very private, with a second patio with a fire pit. This home is located in unincorporated Wayne Township on a well and septic. The discolored wall in the basement is because of some glue used long ago. This Home is Conveniently Located Near St. Andrews Golf Course, Shopping, Menards, Expressways, West Chicago Park District Parks, Turtle Splash Water Park, the ARC Fitness Center, several Forest Preserves, Churches, and Wheaton Academy. The Owner is selling the property AS IS. The furniture will be removed from the house. Don't miss this fantastic opportunity!
Contact an agent
Home facts
- Year built:1963
- Listing Id #:12418191
- Added:33 day(s) ago
- Updated:August 13, 2025 at 07:45 AM
Rooms and interior
- Bedrooms:3
- Total bathrooms:2
- Full bathrooms:2
- Living area:1,242 sq. ft.
Heating and cooling
- Cooling:Central Air
- Heating:Natural Gas
Structure and exterior
- Roof:Asphalt
- Year built:1963
- Building area:1,242 sq. ft.
- Lot area:0.39 Acres
Schools
- High school:South Elgin High School
- Middle school:Kenyon Woods Middle School
- Elementary school:Wayne Elementary School
Finances and disclosures
- Price:$369,900
- Price per sq. ft.:$297.83
- Tax amount:$3,142 (2024)
New listings near 3N736 Locust Avenue
- Open Sat, 11am to 12:30pmNew
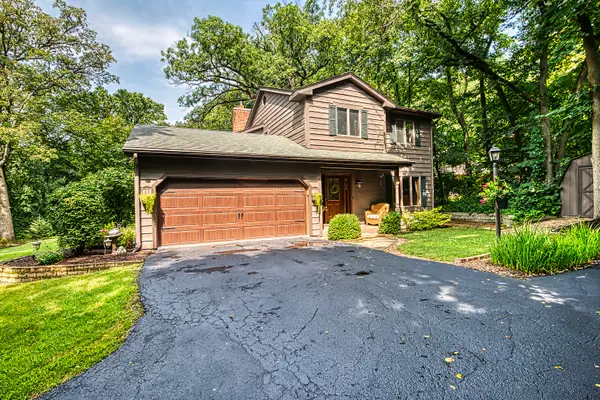 $455,000Active3 beds 3 baths1,703 sq. ft.
$455,000Active3 beds 3 baths1,703 sq. ft.3N411 Maple Court, West Chicago, IL 60185
MLS# 12444078Listed by: COMPASS - New
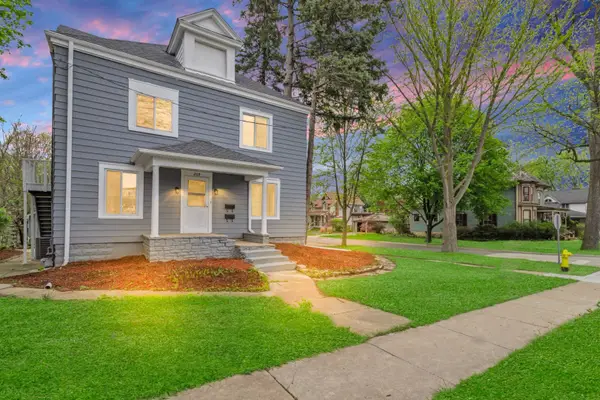 $399,500Active7 beds 3 baths
$399,500Active7 beds 3 baths209 E Washington Street, West Chicago, IL 60185
MLS# 12441176Listed by: HOMESMART CONNECT LLC - New
 $689,900Active5 beds 4 baths4,146 sq. ft.
$689,900Active5 beds 4 baths4,146 sq. ft.2482 Wyeth Drive, West Chicago, IL 60185
MLS# 12435450Listed by: 4 SALE REALTY ADVANTAGE - New
 $345,000Active3 beds 3 baths1,653 sq. ft.
$345,000Active3 beds 3 baths1,653 sq. ft.29W459 Lee Road, West Chicago, IL 60185
MLS# 12441068Listed by: RE/MAX SUBURBAN  $419,900Pending4 beds 2 baths2,000 sq. ft.
$419,900Pending4 beds 2 baths2,000 sq. ft.11 Vale Road, West Chicago, IL 60185
MLS# 12439719Listed by: BERKSHIRE HATHAWAY HOMESERVICES STARCK REAL ESTATE- New
 $639,900Active5 beds 4 baths3,272 sq. ft.
$639,900Active5 beds 4 baths3,272 sq. ft.356 Post Oak Circle, West Chicago, IL 60185
MLS# 12433692Listed by: ARNI REALTY INCORPORATED  $339,900Active3 beds 3 baths2,370 sq. ft.
$339,900Active3 beds 3 baths2,370 sq. ft.295 Kresswood Drive, West Chicago, IL 60185
MLS# 12436060Listed by: COLDWELL BANKER REALTY $370,000Pending3 beds 2 baths1,350 sq. ft.
$370,000Pending3 beds 2 baths1,350 sq. ft.715 Wendall Avenue, West Chicago, IL 60185
MLS# 12434522Listed by: REALTY EXECUTIVES ELITE $129,000Active0.46 Acres
$129,000Active0.46 Acres1066 Trillium Trail, West Chicago, IL 60185
MLS# 12424516Listed by: KELLER WILLIAMS PREMIERE PROPERTIES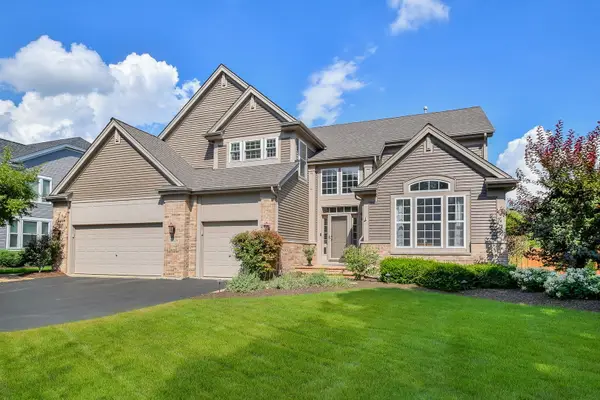 $689,900Pending5 beds 5 baths3,620 sq. ft.
$689,900Pending5 beds 5 baths3,620 sq. ft.2925 Andrus Drive, West Chicago, IL 60185
MLS# 12434212Listed by: DORAN & ASSOCIATES
