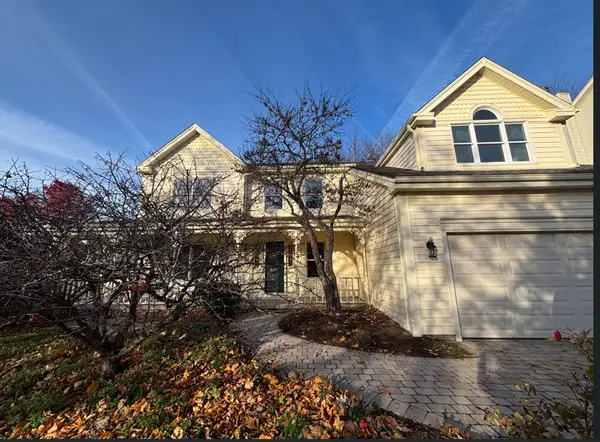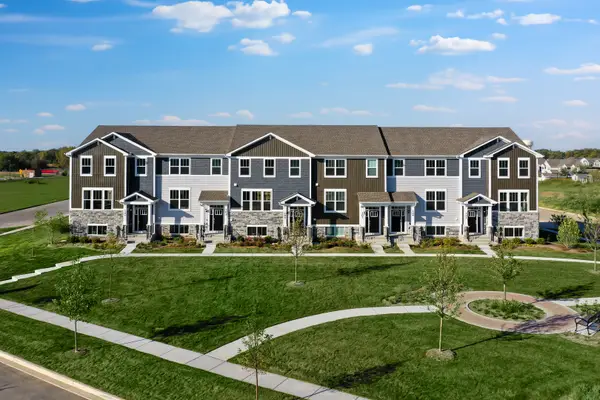2622 Wessex Drive, West Dundee, IL 60118
Local realty services provided by:ERA Naper Realty
2622 Wessex Drive,West Dundee, IL 60118
$500,000
- 2 Beds
- 3 Baths
- - sq. ft.
- Single family
- Sold
Listed by: vincent romano
Office: keller williams success realty
MLS#:12480096
Source:MLSNI
Sorry, we are unable to map this address
Price summary
- Price:$500,000
- Monthly HOA dues:$130
About this home
This elegant ranch home welcomes you with a large open foyer, highlighted by crown molding and custom millwork that add timeless character. A spacious open layout blends style and comfort, with gleaming hardwood floors and recessed lighting that flow through the main level into the expansive living room, complete with a striking gas fireplace and an adjacent sunroom. The fabulous eat-in island kitchen features 42" maple cabinets, granite counters, and stainless-steel appliances perfect for both everyday living and entertaining. The primary suite is a true retreat with a spa-like bath, soaking tub, separate shower, dual sinks, and a generous walk-in closet. 9ft ceilings and a den with cherry built-ins add to the home's warmth and sophistication. The enormous finished basement offers high ceilings, a theater area, 3rd full bath with quartz and custom tile, plus a kitchenette with quartz counters, sink, microwave, and fridge. Two additional rooms are currently used as bedrooms (not legal bedrooms). Step outside to a large deck with a built-in direct-connect gas grill overlooking a lovely yard. A lawn sprinkler system, upgraded electrical in the garage, and owned solar panels-no lease, just savings-are all included. All in a highly convenient location near walking paths, ponds, I-90, Sherman Hospital, Metra, and shopping!
Contact an agent
Home facts
- Year built:2006
- Listing ID #:12480096
- Added:56 day(s) ago
- Updated:November 20, 2025 at 08:44 PM
Rooms and interior
- Bedrooms:2
- Total bathrooms:3
- Full bathrooms:3
Heating and cooling
- Cooling:Central Air
- Heating:Forced Air, Natural Gas
Structure and exterior
- Roof:Asphalt
- Year built:2006
Schools
- High school:Dundee-Crown High School
- Middle school:Dundee Middle School
- Elementary school:Sleepy Hollow Elementary School
Utilities
- Water:Public
- Sewer:Public Sewer
Finances and disclosures
- Price:$500,000
- Tax amount:$12,185 (2024)
New listings near 2622 Wessex Drive
- New
 $469,900Active4 beds 3 baths2,683 sq. ft.
$469,900Active4 beds 3 baths2,683 sq. ft.1104 Thatcher Trail, West Dundee, IL 60118
MLS# 12516009Listed by: GRANDVIEW REALTY, LLC - Open Sat, 11am to 1pmNew
 $499,999Active4 beds 3 baths2,497 sq. ft.
$499,999Active4 beds 3 baths2,497 sq. ft.2857 Bristol Court, West Dundee, IL 60118
MLS# 12474809Listed by: REDFIN CORPORATION - New
 $315,000Active3 beds 3 baths1,599 sq. ft.
$315,000Active3 beds 3 baths1,599 sq. ft.606 Edwards Avenue, West Dundee, IL 60118
MLS# 12519273Listed by: KELLER WILLIAMS SUCCESS REALTY  $391,000Pending3 beds 3 baths1,840 sq. ft.
$391,000Pending3 beds 3 baths1,840 sq. ft.813 Lindsay Lane, West Dundee, IL 60118
MLS# 12519105Listed by: HOMESMART CONNECT LLC $319,000Pending3 beds 3 baths2,180 sq. ft.
$319,000Pending3 beds 3 baths2,180 sq. ft.538 S 7th Street, West Dundee, IL 60118
MLS# 12518709Listed by: CARRIAGE REAL ESTATE- New
 $570,000Active4 beds 4 baths4,400 sq. ft.
$570,000Active4 beds 4 baths4,400 sq. ft.2742 Connolly Lane, West Dundee, IL 60118
MLS# 12518266Listed by: BROKEROCITY  $399,400Active3 beds 3 baths2,221 sq. ft.
$399,400Active3 beds 3 baths2,221 sq. ft.201 Settlers Place, West Dundee, IL 60118
MLS# 12513562Listed by: HOMESMART CONNECT LLC $475,000Pending4 beds 4 baths2,025 sq. ft.
$475,000Pending4 beds 4 baths2,025 sq. ft.621 Lindsay Court, West Dundee, IL 60118
MLS# 12498484Listed by: @PROPERTIES CHRISTIES INTERNATIONAL REAL ESTATE $339,499Active3 beds 3 baths1,764 sq. ft.
$339,499Active3 beds 3 baths1,764 sq. ft.203 Settlers Place, West Dundee, IL 60118
MLS# 12512404Listed by: HOMESMART CONNECT LLC $385,000Pending4 beds 3 baths2,320 sq. ft.
$385,000Pending4 beds 3 baths2,320 sq. ft.2005 Glenmoor Drive, West Dundee, IL 60118
MLS# 12498263Listed by: KELLER WILLIAMS SUCCESS REALTY
