915 Carlisle Avenue, Westmont, IL 60559
Local realty services provided by:ERA Naper Realty
915 Carlisle Avenue,Westmont, IL 60559
$289,900
- 3 Beds
- 3 Baths
- 1,444 sq. ft.
- Townhouse
- Pending
Listed by:barbara jones
Office:coldwell banker realty
MLS#:12478257
Source:MLSNI
Price summary
- Price:$289,900
- Price per sq. ft.:$200.76
- Monthly HOA dues:$200
About this home
Must see to believe this brick THREE bedroom, 2.1 Bath townhome with premium water views from your private, oversized, paver patio Oasis!! You will fall in love the moment you walk into this inviting bright home, Freshly painted and in move-in condition ~ Enter the spacious living room with newer gleaming flooring which runs throughout the entire 1st floor, main floor family room with a gas fireplace is open to the kitchen and dining area, Kitchen boasts quality cabinets and newer stainless steel full appliance pkg, main floor powder room, upstairs has brand new carpeting in the 3 bedrooms and stairway. Primary bedroom with volume ceiling, large walk-in closet and private ensuite bath complete with dual sinks, huge whirlpool tub and separate shower. Attached Garage with extra storage, Newer roof (approx. 11 years) driveway (6 months), paver patio, furnace & A/C (5 years). water heater (3 years). Carlton Court has a commuter bus to the Metra Train, is centrally located near Many parks, tennis courts, twin lakes golf, tons of shopping, restaurants, miles of sidewalks & near expressways to get everywhere quick! Great schools including "Sought After" Downers Grove North High School. Schedule your tour today!
Contact an agent
Home facts
- Year built:1989
- Listing ID #:12478257
- Added:9 day(s) ago
- Updated:October 25, 2025 at 11:28 AM
Rooms and interior
- Bedrooms:3
- Total bathrooms:3
- Full bathrooms:2
- Half bathrooms:1
- Living area:1,444 sq. ft.
Heating and cooling
- Cooling:Central Air
- Heating:Natural Gas
Structure and exterior
- Year built:1989
- Building area:1,444 sq. ft.
Schools
- High school:Downers Grove North
- Middle school:Westview Hills Middle School
- Elementary school:Maercker Elementary School
Utilities
- Water:Lake Michigan
- Sewer:Public Sewer
Finances and disclosures
- Price:$289,900
- Price per sq. ft.:$200.76
- Tax amount:$5,633 (2024)
New listings near 915 Carlisle Avenue
- New
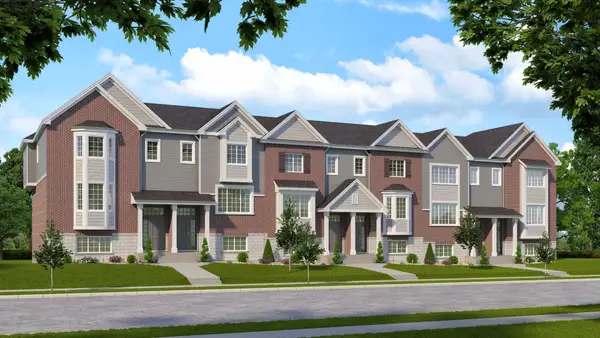 $619,900Active3 beds 3 baths2,507 sq. ft.
$619,900Active3 beds 3 baths2,507 sq. ft.416 N Cass Avenue #6, Westmont, IL 60559
MLS# 12502917Listed by: COLDWELL BANKER REALTY - New
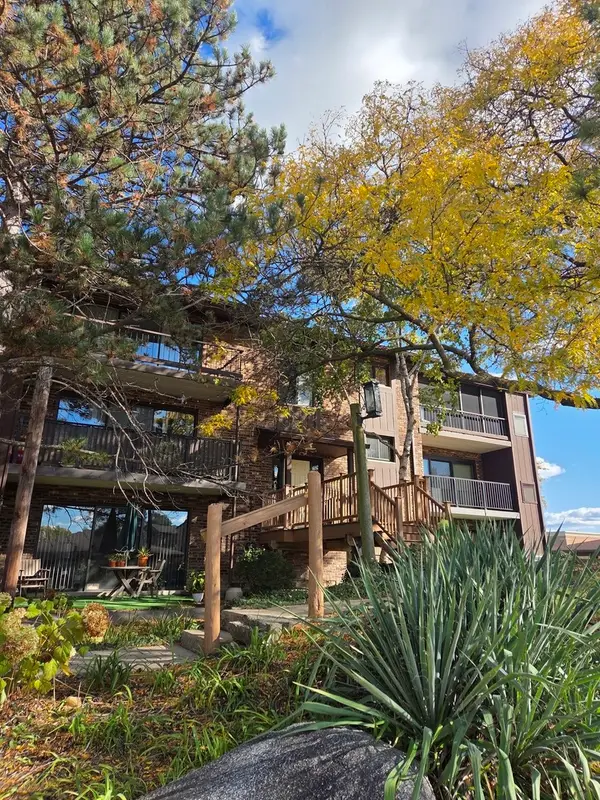 $169,900Active2 beds 2 baths1,100 sq. ft.
$169,900Active2 beds 2 baths1,100 sq. ft.1327 Cass Lane E #301, Westmont, IL 60559
MLS# 12502992Listed by: RE/MAX ENTERPRISES - Open Sun, 12 to 2pmNew
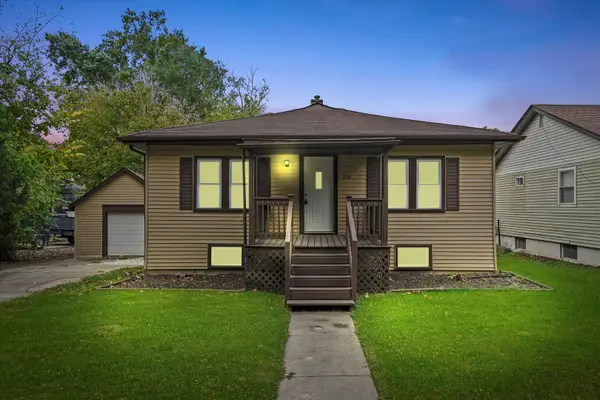 $469,900Active4 beds 2 baths1,488 sq. ft.
$469,900Active4 beds 2 baths1,488 sq. ft.226 N Wilmette Avenue, Westmont, IL 60559
MLS# 12501799Listed by: PEARSON REALTY GROUP - Open Sat, 11am to 1pmNew
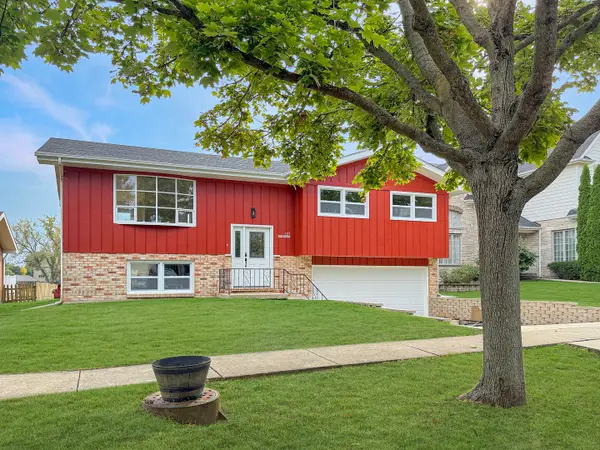 $475,000Active3 beds 2 baths1,818 sq. ft.
$475,000Active3 beds 2 baths1,818 sq. ft.127 Hidden View Drive, Westmont, IL 60559
MLS# 12463576Listed by: KELLER WILLIAMS PREMIERE PROPERTIES - New
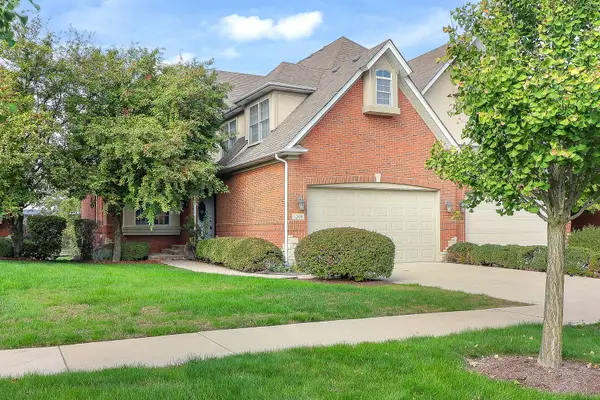 $649,000Active4 beds 4 baths2,500 sq. ft.
$649,000Active4 beds 4 baths2,500 sq. ft.1208 Connamara Court, Westmont, IL 60559
MLS# 12497097Listed by: CONCENTRIC REALTY, INC - New
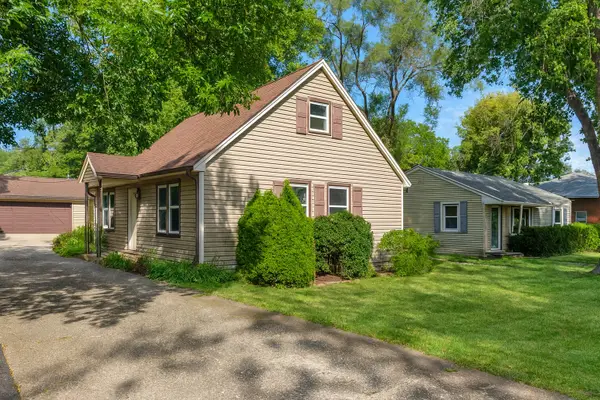 $299,900Active2 beds 1 baths1,200 sq. ft.
$299,900Active2 beds 1 baths1,200 sq. ft.3916 Liberty Boulevard, Westmont, IL 60559
MLS# 12497170Listed by: @PROPERTIES CHRISTIE'S INTERNATIONAL REAL ESTATE 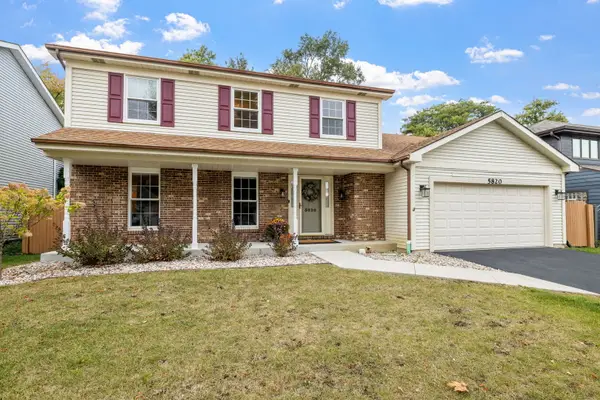 $599,000Pending3 beds 3 baths1,972 sq. ft.
$599,000Pending3 beds 3 baths1,972 sq. ft.5820 Raintree Lane, Westmont, IL 60559
MLS# 12489088Listed by: JAMESON SOTHEBY'S INTERNATIONAL REALTY- New
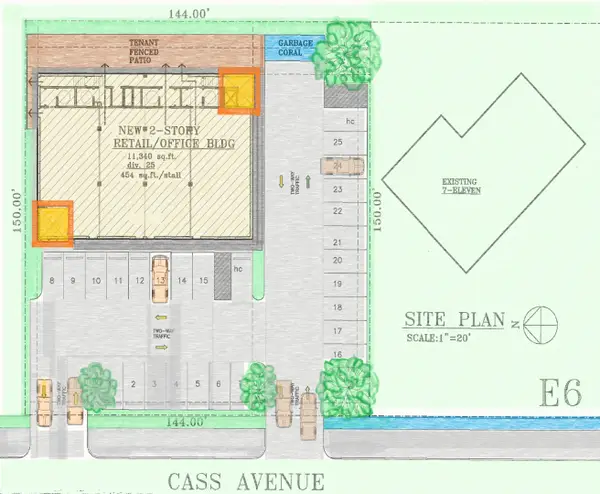 $995,000Active0.5 Acres
$995,000Active0.5 Acres303 N Cass Avenue, Westmont, IL 60559
MLS# 12482539Listed by: KEYSTONE REAL ESTATE LLC - New
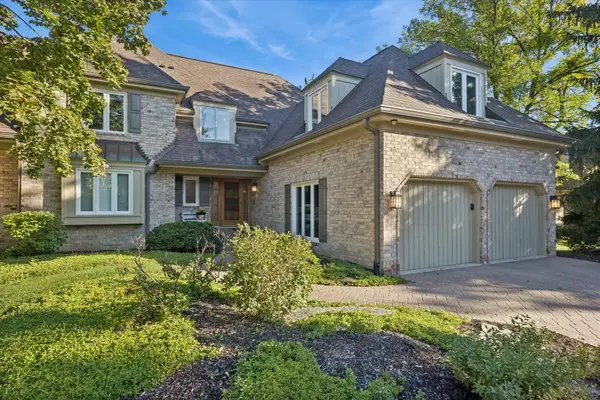 $949,000Active4 beds 5 baths3,400 sq. ft.
$949,000Active4 beds 5 baths3,400 sq. ft.2 Tartan Lakes Circle, Westmont, IL 60559
MLS# 12491691Listed by: COMPASS
