1040 Creekside Drive, Wheaton, IL 60189
Local realty services provided by:Results Realty ERA Powered
1040 Creekside Drive,Wheaton, IL 60189
$450,000
- 3 Beds
- 3 Baths
- 2,203 sq. ft.
- Condominium
- Pending
Listed by:craig sebert
Office:@properties christie's international real estate
MLS#:12450870
Source:MLSNI
Price summary
- Price:$450,000
- Price per sq. ft.:$204.27
- Monthly HOA dues:$356
About this home
Excellent opportunity to own a highly desirable Adare Farms townhome with a first-floor primary suite. The expansive, open floor plan features a formal living area, two-story dining room, and a kitchen that opens to the comfortable family room with hardwood floors, brick fireplace, and French doors leading to a private paver patio. Additionally, all three bedrooms are generously sized, there is a full basement with endless finishing options, newer windows throughout in 2019, ample storage space, and an attached two-car garage. You will love living in this quiet, well-established community, recognized for its picturesque pathways, expansive green spaces, and situated directly across from lovely Hurley Gardens. This home is conveniently located close to highly rated District 200 schools, Cantigny Park & Golf, IL Prairie Path, Arrowhead Golf Club, shopping, dining, and transportation.
Contact an agent
Home facts
- Year built:1980
- Listing ID #:12450870
- Added:30 day(s) ago
- Updated:September 25, 2025 at 01:28 PM
Rooms and interior
- Bedrooms:3
- Total bathrooms:3
- Full bathrooms:2
- Half bathrooms:1
- Living area:2,203 sq. ft.
Heating and cooling
- Cooling:Central Air, Zoned
- Heating:Forced Air, Natural Gas, Zoned
Structure and exterior
- Roof:Asphalt
- Year built:1980
- Building area:2,203 sq. ft.
Schools
- High school:Wheaton Warrenville South H S
- Middle school:Edison Middle School
- Elementary school:Madison Elementary School
Utilities
- Water:Lake Michigan
- Sewer:Public Sewer
Finances and disclosures
- Price:$450,000
- Price per sq. ft.:$204.27
- Tax amount:$9,116 (2024)
New listings near 1040 Creekside Drive
- Open Sat, 11am to 1pmNew
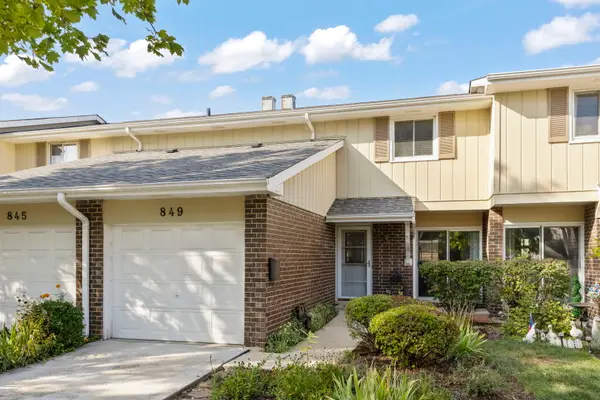 $335,000Active3 beds 2 baths1,516 sq. ft.
$335,000Active3 beds 2 baths1,516 sq. ft.849 Queenswood Court, Wheaton, IL 60189
MLS# 12479945Listed by: KELLER WILLIAMS PREMIERE PROPERTIES - New
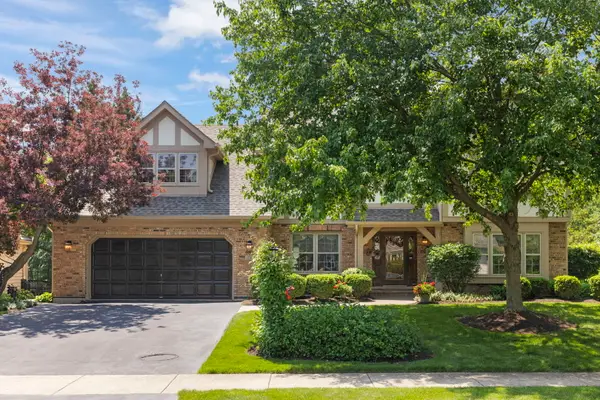 $995,000Active4 beds 4 baths3,727 sq. ft.
$995,000Active4 beds 4 baths3,727 sq. ft.1230 Champion Forest Court, Wheaton, IL 60187
MLS# 12467913Listed by: KELLER WILLIAMS PREMIERE PROPERTIES - New
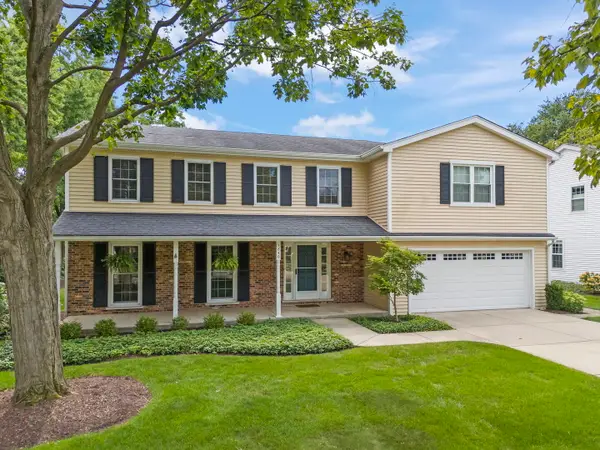 $839,000Active5 beds 4 baths2,747 sq. ft.
$839,000Active5 beds 4 baths2,747 sq. ft.1840 Glencoe Street, Wheaton, IL 60187
MLS# 12461885Listed by: KELLER WILLIAMS PREMIERE PROPERTIES - New
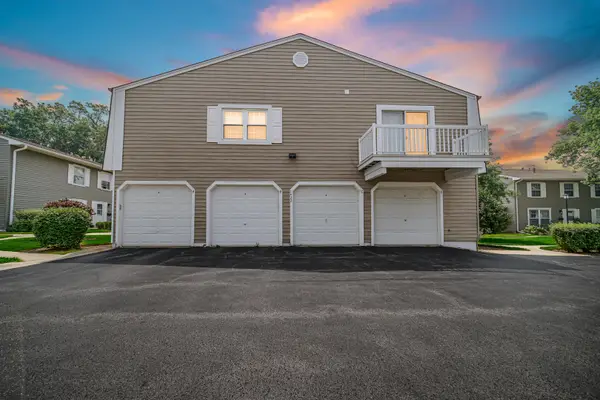 $190,000Active2 beds 1 baths882 sq. ft.
$190,000Active2 beds 1 baths882 sq. ft.1422 Woodcutter Lane #D, Wheaton, IL 60189
MLS# 12478972Listed by: REAL PEOPLE REALTY - New
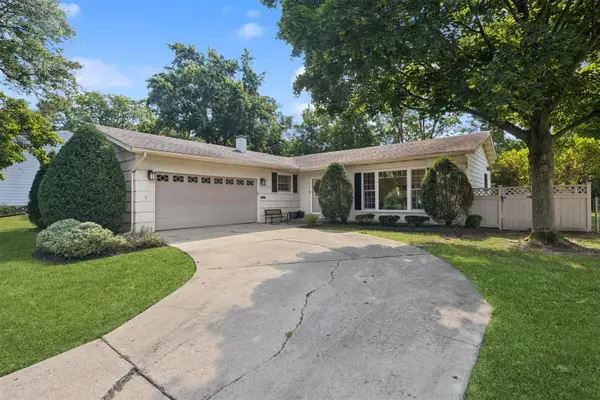 $425,000Active3 beds 2 baths1,400 sq. ft.
$425,000Active3 beds 2 baths1,400 sq. ft.1260 Windsor Drive, Wheaton, IL 60189
MLS# 12478620Listed by: @PROPERTIES CHRISTIE'S INTERNATIONAL REAL ESTATE 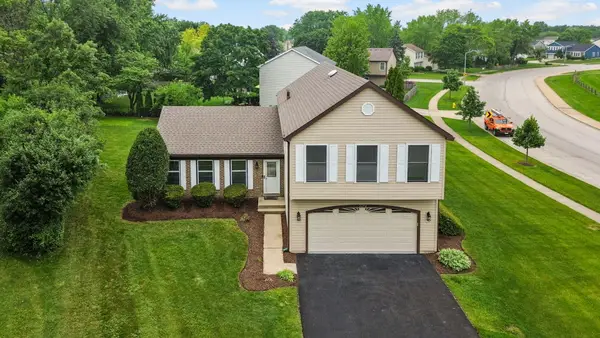 $480,000Pending4 beds 3 baths2,382 sq. ft.
$480,000Pending4 beds 3 baths2,382 sq. ft.2254 Blacksmith Drive, Wheaton, IL 60189
MLS# 12478420Listed by: EXP REALTY- New
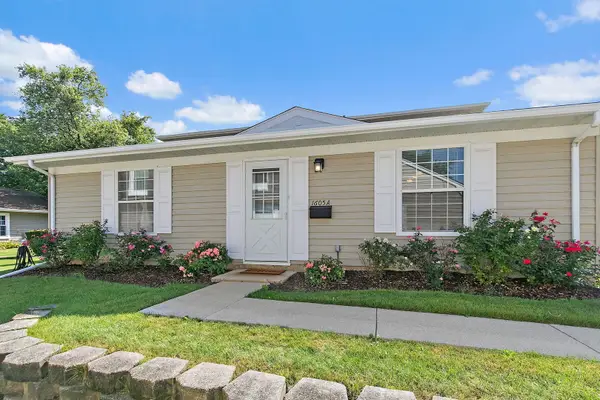 $250,000Active2 beds 1 baths777 sq. ft.
$250,000Active2 beds 1 baths777 sq. ft.1605 Woodcutter Lane #A, Wheaton, IL 60189
MLS# 12464802Listed by: LEGACY PROPERTIES, A SARAH LEONARD COMPANY, LLC - New
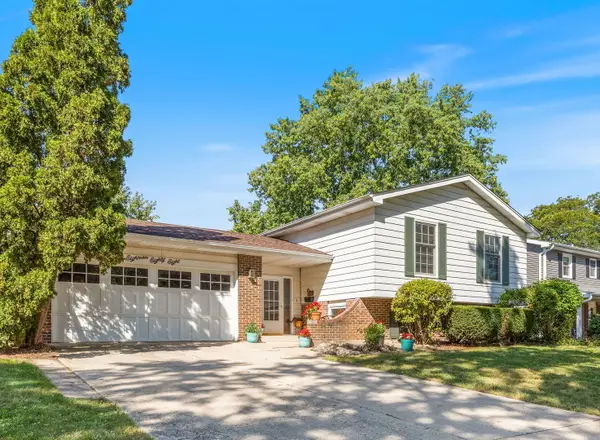 $520,000Active4 beds 2 baths2,458 sq. ft.
$520,000Active4 beds 2 baths2,458 sq. ft.1888 Cheshire Lane, Wheaton, IL 60189
MLS# 12412122Listed by: KELLER WILLIAMS PREMIERE PROPERTIES - New
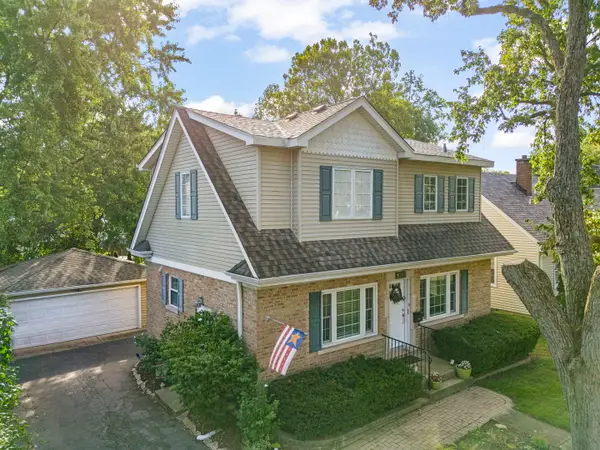 $620,000Active4 beds 4 baths1,505 sq. ft.
$620,000Active4 beds 4 baths1,505 sq. ft.1115 N Main Street, Wheaton, IL 60187
MLS# 12452454Listed by: COMPASS 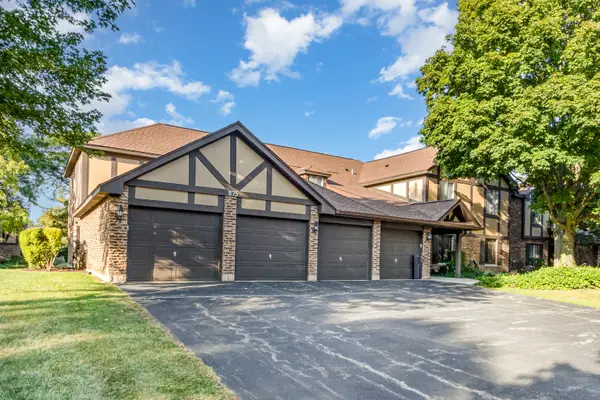 $260,000Pending2 beds 1 baths1,056 sq. ft.
$260,000Pending2 beds 1 baths1,056 sq. ft.875 Farnham Lane #D, Wheaton, IL 60189
MLS# 12476246Listed by: KELLER WILLIAMS INFINITY
