1119 Santa Rosa Avenue, Wheaton, IL 60187
Local realty services provided by:Results Realty ERA Powered
1119 Santa Rosa Avenue,Wheaton, IL 60187
$650,000
- 4 Beds
- 3 Baths
- 2,052 sq. ft.
- Single family
- Pending
Listed by:brandon blankenship
Office:keller williams premiere properties
MLS#:12453812
Source:MLSNI
Price summary
- Price:$650,000
- Price per sq. ft.:$316.76
About this home
Nestled in one of North Wheaton's most sought after pockets is 1119 Santa Rosa. Steps to Lawson Field as well as easy access to the metra, Downtown Wheaton, Prairie Path, Wheaton College, and more! This 4 bedroom / 2.5 bath Cape Cod is sure to impress, with many updates done throughout! The moment you walk in, you'll notice right away an inviting foyer that flows right into an open floor plan - perfect for entertaining family and friends. Your living and dining room flood with natural light, that leads right into your gorgeous updated kitchen. 42" shaker style cabinets, quartz countertops, herringbone backsplash, and stainless steel appliances are just some of the things to rattle off here. Off the kitchen, you'll notice your FIRST floor primary bedroom that features large walk-in closet with California Closets cabinetry and an updated ensuite bathroom that includes dual vanity plus a huge walk-in shower! Rounding out the first floor is a powder bath opposite to the primary bedroom, as well as a den with French doors that can be used as a nifty flex space. As you make way upstairs, you'll notice 3 generous sized bedrooms that includes an ABUNDANCE of closet space! Truly a rare feature in a vintage home that you don't see in others when it comes to closet space. Upstairs bath updated (2024) that features everything brand NEW. Your basement offers another living space, and an additional room down there currently utilized as a workout area! Don't forget all your additional storage space in the basement as well! Brand new front porch in 2025, and back deck and patio new in 2024. Your large 2.5 car garage is newly insulated (2025), and also new concrete poured (2023). Plenty of additional updates including: Garage Roof/Gutters (2024), Garage Windows (2023), Asphalt Driveway (2023), Landscaping (2023), Sump Pump (2022), Radon Mitigation (2021), HVAC (2016/2017), Roof/Windows (2014/2015), and more! Ideally located in highly sought after Wheaton District 200 schools (Hawthorne, Franklin, & Wheaton North) - this is truly the one you do not want to miss. Welcome home!
Contact an agent
Home facts
- Year built:1926
- Listing ID #:12453812
- Added:28 day(s) ago
- Updated:September 25, 2025 at 01:28 PM
Rooms and interior
- Bedrooms:4
- Total bathrooms:3
- Full bathrooms:2
- Half bathrooms:1
- Living area:2,052 sq. ft.
Heating and cooling
- Cooling:Central Air
- Heating:Natural Gas
Structure and exterior
- Roof:Asphalt
- Year built:1926
- Building area:2,052 sq. ft.
- Lot area:0.17 Acres
Schools
- High school:Wheaton North High School
- Middle school:Franklin Middle School
- Elementary school:Hawthorne Elementary School
Utilities
- Water:Public
- Sewer:Public Sewer
Finances and disclosures
- Price:$650,000
- Price per sq. ft.:$316.76
- Tax amount:$11,370 (2024)
New listings near 1119 Santa Rosa Avenue
- Open Sun, 1am to 3pmNew
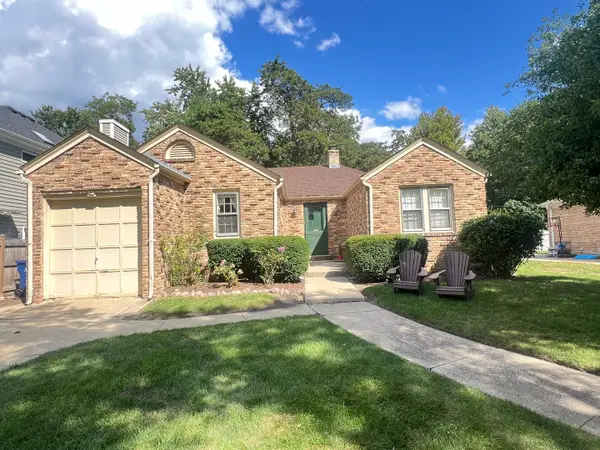 $379,000Active2 beds 1 baths1,224 sq. ft.
$379,000Active2 beds 1 baths1,224 sq. ft.1319 Irving Avenue, Wheaton, IL 60187
MLS# 12464028Listed by: BAIRD & WARNER - New
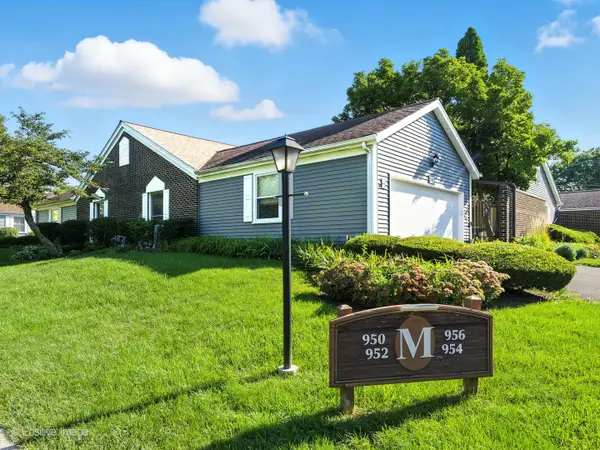 $315,000Active2 beds 2 baths1,345 sq. ft.
$315,000Active2 beds 2 baths1,345 sq. ft.952 Dartmouth Drive, Wheaton, IL 60189
MLS# 12480959Listed by: RE/MAX SUBURBAN - Open Sat, 11am to 1pmNew
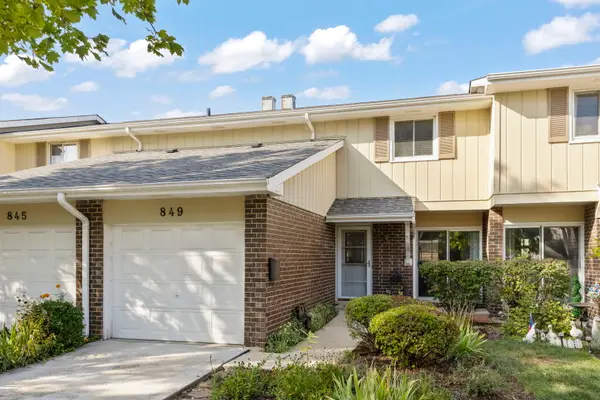 $335,000Active3 beds 2 baths1,516 sq. ft.
$335,000Active3 beds 2 baths1,516 sq. ft.849 Queenswood Court, Wheaton, IL 60189
MLS# 12479945Listed by: KELLER WILLIAMS PREMIERE PROPERTIES - New
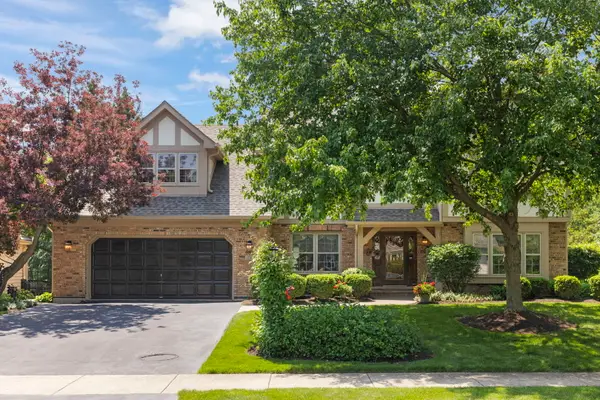 $995,000Active4 beds 4 baths3,727 sq. ft.
$995,000Active4 beds 4 baths3,727 sq. ft.1230 Champion Forest Court, Wheaton, IL 60187
MLS# 12467913Listed by: KELLER WILLIAMS PREMIERE PROPERTIES - New
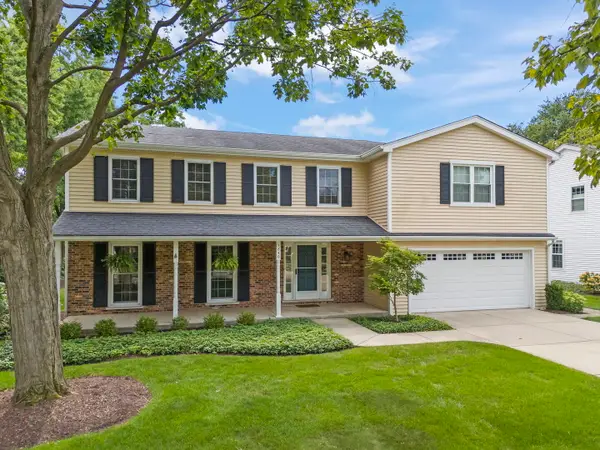 $839,000Active5 beds 4 baths2,747 sq. ft.
$839,000Active5 beds 4 baths2,747 sq. ft.1840 Glencoe Street, Wheaton, IL 60187
MLS# 12461885Listed by: KELLER WILLIAMS PREMIERE PROPERTIES - New
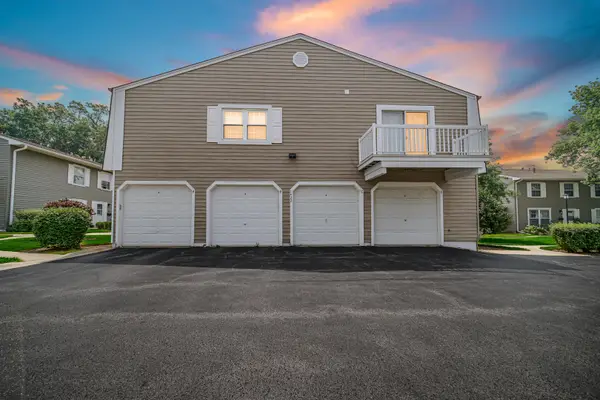 $190,000Active2 beds 1 baths882 sq. ft.
$190,000Active2 beds 1 baths882 sq. ft.1422 Woodcutter Lane #D, Wheaton, IL 60189
MLS# 12478972Listed by: REAL PEOPLE REALTY - New
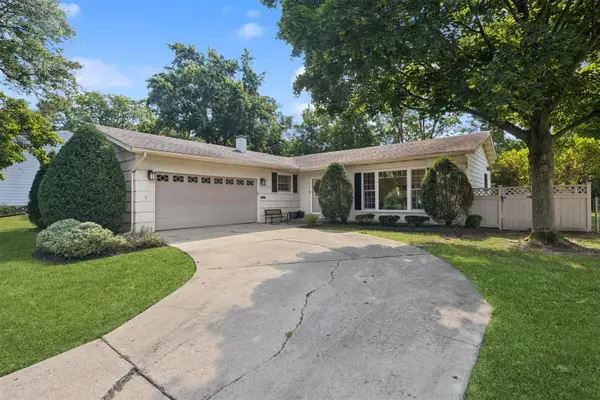 $425,000Active3 beds 2 baths1,400 sq. ft.
$425,000Active3 beds 2 baths1,400 sq. ft.1260 Windsor Drive, Wheaton, IL 60189
MLS# 12478620Listed by: @PROPERTIES CHRISTIE'S INTERNATIONAL REAL ESTATE 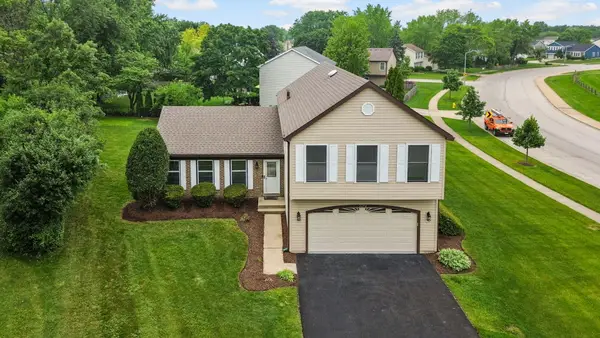 $480,000Pending4 beds 3 baths2,382 sq. ft.
$480,000Pending4 beds 3 baths2,382 sq. ft.2254 Blacksmith Drive, Wheaton, IL 60189
MLS# 12478420Listed by: EXP REALTY- New
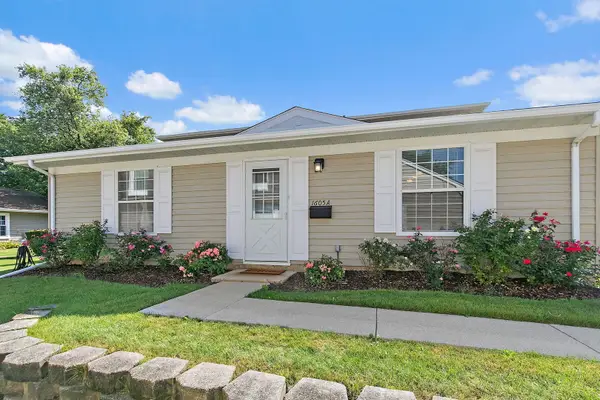 $250,000Active2 beds 1 baths777 sq. ft.
$250,000Active2 beds 1 baths777 sq. ft.1605 Woodcutter Lane #A, Wheaton, IL 60189
MLS# 12464802Listed by: LEGACY PROPERTIES, A SARAH LEONARD COMPANY, LLC - New
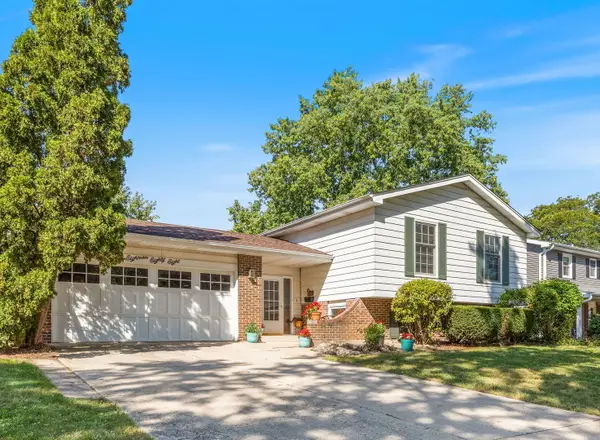 $520,000Active4 beds 2 baths2,458 sq. ft.
$520,000Active4 beds 2 baths2,458 sq. ft.1888 Cheshire Lane, Wheaton, IL 60189
MLS# 12412122Listed by: KELLER WILLIAMS PREMIERE PROPERTIES
