2152 Belleau Woods Drive, Wheaton, IL 60187
Local realty services provided by:ERA Naper Realty
2152 Belleau Woods Drive,Wheaton, IL 60187
$599,900
- 3 Beds
- 4 Baths
- 2,312 sq. ft.
- Single family
- Pending
Listed by:becky chase vanderveen
Office:realty executives premier illinois
MLS#:12447618
Source:MLSNI
Price summary
- Price:$599,900
- Price per sq. ft.:$259.47
About this home
Light-Filled 3 Bedroom, 4 Bath Home with Flowing Open Design, Stunning 2-Story Family Room & Finished Basement! Welcome to 2152 Belleau Woods Drive!! This Airhart Construction residence is nestled on a gorgeous lot with mature trees... in a beautiful South Wheaton neighborhood, offering the perfect blend of comfort, space, and location! A main floor bedroom and full bath provide flexible living options, for guests, in-laws, or home office needs. The open, easy-flow layout is filled with natural light from an abundance of windows and skylights. The heart of this home is the dramatic 2-story family room featuring a floor-to-ceiling brick, gas-start wood-burning fireplace, a warm, inviting space for relaxing evenings once summer gives way to our refreshing midwestern fall season. Two sets of French doors open to a paver patio, creating a seamless indoor-outdoor living experience. The formal dining room is perfect for entertaining, while the expansive kitchen is thoughtfully designed for today's busy day to day lifestyle with ample cabinetry, workspace, and sliding glass doors leading to a deck that overlooks the beautifully landscaped and fully fenced backyard. A main floor mudroom/laundry room adds convenience and functionality. The upstairs offers an open landing, an expansive primary suite with private spa like bath featuring a steam shower, whirlpool tub, vanity and huge walk-in closet.... plus a generously sized secondary bedroom and full hall bath. The finished basement has great additional living and entertaining space, complete with a full bath, excellent storage options including a finished walk-in closet ideal for off-season clothing and gear. A utility room includes a workbench and a convenient utility sink, along with access to a clean crawl space for even more storage. This move-in ready home combines space, style, and practicality in a layout that suits modern family living. Surrounded by the serenity of Belleau Woods Forest Preserve, and just minutes from Cantigny, shopping, dining in the neighboring downtowns of Winfield, Glen Ellyn, Wheaton , and Warrenville...this location has it all! Don't miss this must-see gem! Updates Include- Interior painting (primary bedroom/primary bath/second floor hall bath) 2025, first & second floor Pergo laminate flooring (2011), roof (2011), basement carpeting (2017), backyard fence (2020), kitchen appliances (2019), 2 larger second floor windows (Pella) (2024), water heater (2023), exterior painting (2020), interior painting (2019), side paver patio (2013), Furnace 2006, Garage floor freshly painted (2025).
Contact an agent
Home facts
- Year built:1989
- Listing ID #:12447618
- Added:36 day(s) ago
- Updated:September 25, 2025 at 07:28 PM
Rooms and interior
- Bedrooms:3
- Total bathrooms:4
- Full bathrooms:4
- Living area:2,312 sq. ft.
Heating and cooling
- Cooling:Central Air
- Heating:Forced Air, Natural Gas
Structure and exterior
- Roof:Asphalt
- Year built:1989
- Building area:2,312 sq. ft.
- Lot area:0.14 Acres
Schools
- High school:Wheaton Warrenville South H S
- Middle school:Edison Middle School
- Elementary school:Madison Elementary School
Utilities
- Water:Lake Michigan
- Sewer:Public Sewer
Finances and disclosures
- Price:$599,900
- Price per sq. ft.:$259.47
- Tax amount:$10,502 (2024)
New listings near 2152 Belleau Woods Drive
- Open Sun, 1am to 3pmNew
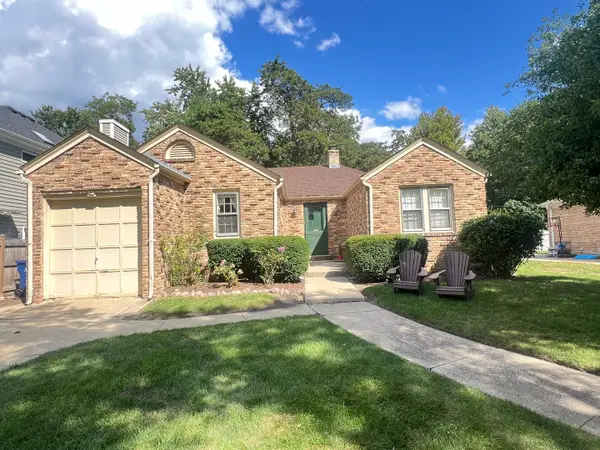 $379,000Active2 beds 1 baths1,224 sq. ft.
$379,000Active2 beds 1 baths1,224 sq. ft.1319 Irving Avenue, Wheaton, IL 60187
MLS# 12464028Listed by: BAIRD & WARNER - New
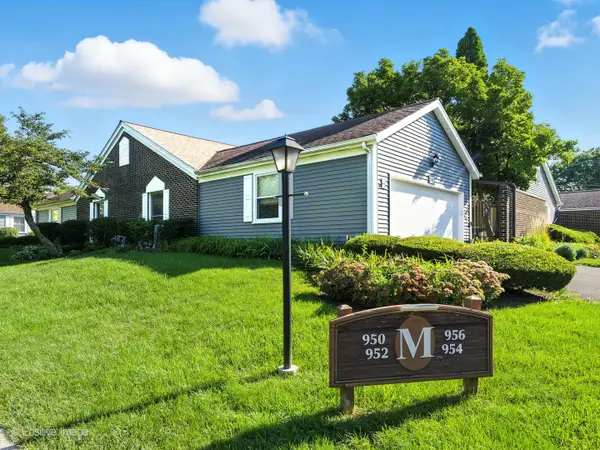 $315,000Active2 beds 2 baths1,345 sq. ft.
$315,000Active2 beds 2 baths1,345 sq. ft.952 Dartmouth Drive, Wheaton, IL 60189
MLS# 12480959Listed by: RE/MAX SUBURBAN - Open Sat, 11am to 1pmNew
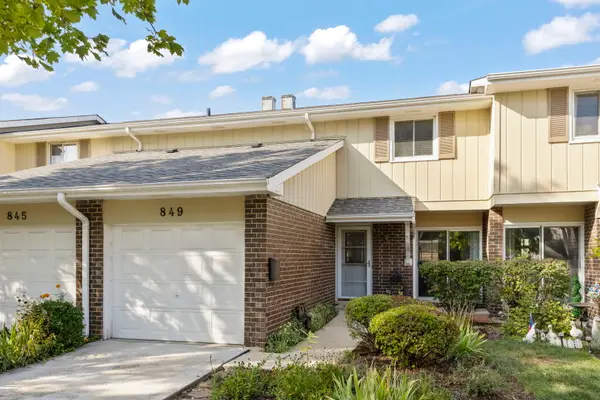 $335,000Active3 beds 2 baths1,516 sq. ft.
$335,000Active3 beds 2 baths1,516 sq. ft.849 Queenswood Court, Wheaton, IL 60189
MLS# 12479945Listed by: KELLER WILLIAMS PREMIERE PROPERTIES - New
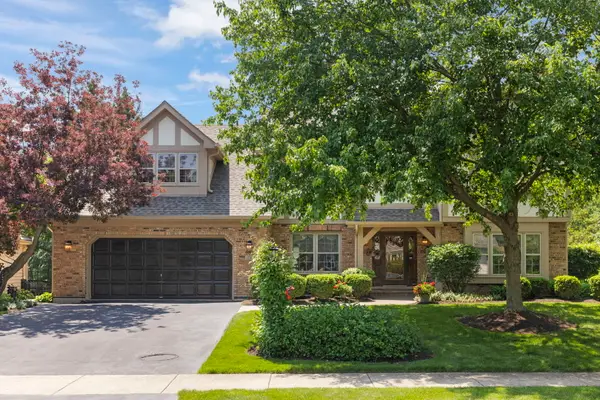 $995,000Active4 beds 4 baths3,727 sq. ft.
$995,000Active4 beds 4 baths3,727 sq. ft.1230 Champion Forest Court, Wheaton, IL 60187
MLS# 12467913Listed by: KELLER WILLIAMS PREMIERE PROPERTIES - New
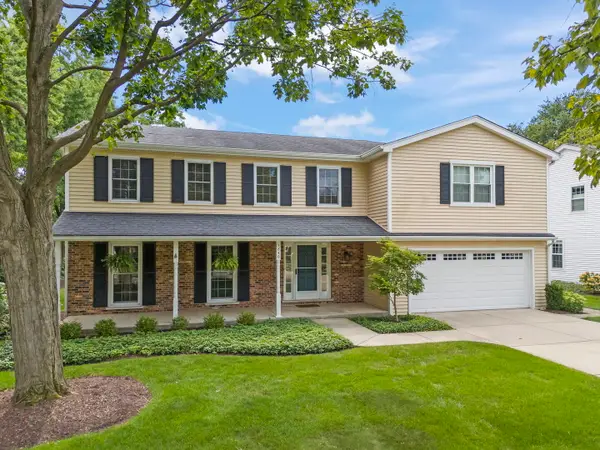 $839,000Active5 beds 4 baths2,747 sq. ft.
$839,000Active5 beds 4 baths2,747 sq. ft.1840 Glencoe Street, Wheaton, IL 60187
MLS# 12461885Listed by: KELLER WILLIAMS PREMIERE PROPERTIES - New
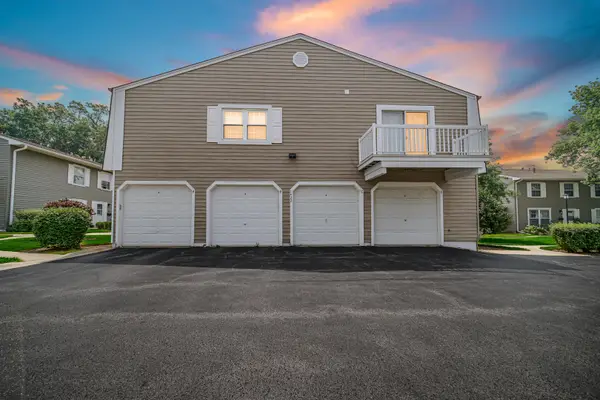 $190,000Active2 beds 1 baths882 sq. ft.
$190,000Active2 beds 1 baths882 sq. ft.1422 Woodcutter Lane #D, Wheaton, IL 60189
MLS# 12478972Listed by: REAL PEOPLE REALTY - New
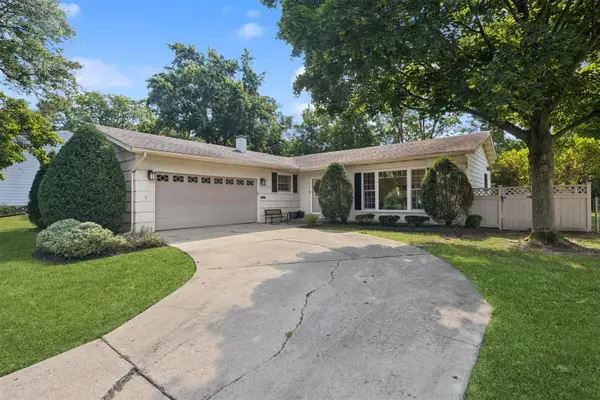 $425,000Active3 beds 2 baths1,400 sq. ft.
$425,000Active3 beds 2 baths1,400 sq. ft.1260 Windsor Drive, Wheaton, IL 60189
MLS# 12478620Listed by: @PROPERTIES CHRISTIE'S INTERNATIONAL REAL ESTATE 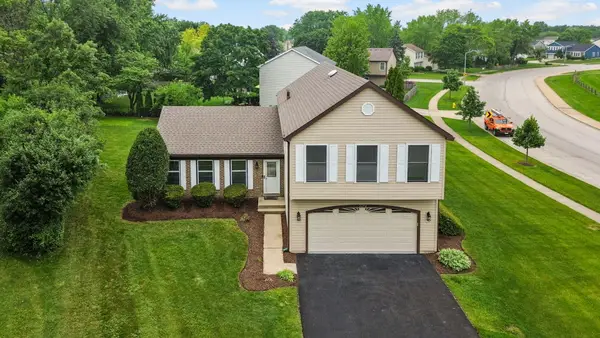 $480,000Pending4 beds 3 baths2,382 sq. ft.
$480,000Pending4 beds 3 baths2,382 sq. ft.2254 Blacksmith Drive, Wheaton, IL 60189
MLS# 12478420Listed by: EXP REALTY- New
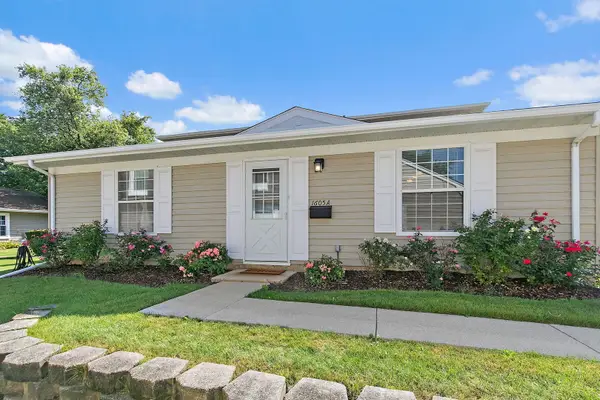 $250,000Active2 beds 1 baths777 sq. ft.
$250,000Active2 beds 1 baths777 sq. ft.1605 Woodcutter Lane #A, Wheaton, IL 60189
MLS# 12464802Listed by: LEGACY PROPERTIES, A SARAH LEONARD COMPANY, LLC - New
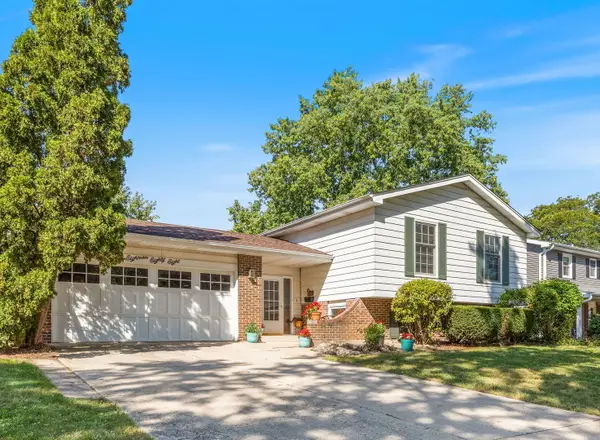 $520,000Active4 beds 2 baths2,458 sq. ft.
$520,000Active4 beds 2 baths2,458 sq. ft.1888 Cheshire Lane, Wheaton, IL 60189
MLS# 12412122Listed by: KELLER WILLIAMS PREMIERE PROPERTIES
