1575 Sandpebble Drive #336, Wheeling, IL 60090
Local realty services provided by:Results Realty ERA Powered
1575 Sandpebble Drive #336,Wheeling, IL 60090
$224,500
- 2 Beds
- 2 Baths
- 1,111 sq. ft.
- Condominium
- Pending
Listed by:greg martin
Office:coldwell banker realty
MLS#:12465442
Source:MLSNI
Price summary
- Price:$224,500
- Price per sq. ft.:$202.07
- Monthly HOA dues:$352
About this home
Top-floor 2-bedroom, 2-bathroom condo in desirable Sandpebble Walk! Taxes do not reflect a homeowners exemption. Completely remodeled with brand new custom kitchen cabinets & handles, countertops, backsplash, stainless steel oven/range, refrigerator, dishwasher, built-in microwave & sink. New faucet with spray handle too. All new light fixtures & blinds. All just professionally painted. Remodeled bathrooms with new medicine cabinets, vanities, marble tops, faucets, refinished tubs & showers plus 1 new commode, the other a Kohler. Brand new vinyl plank flooring in living & dining rooms, kitchen, one bathroom & hallway. Brand new quality, no-print neutral comfy carpeting in both bedrooms on top of a nice 8-lb. rebond pad. Walk-in closet in master bedroom. Enjoy great community amenities including an elevator, two swimming pools, tennis court, party & bike rooms. Convenient location near highways, parks, forest preserve, bike paths to Lake Arlington, dining, shopping, Randhurst & The Glen. Monthly assessment includes gas, heat, & water. 2 exterior parking spaces, storage locker too. Newly remodeled laundry room one floor down, less traffic on our floor. Owner can rent after the owner has occupied the property for 2 years.
Contact an agent
Home facts
- Year built:1973
- Listing ID #:12465442
- Added:56 day(s) ago
- Updated:November 04, 2025 at 07:46 AM
Rooms and interior
- Bedrooms:2
- Total bathrooms:2
- Full bathrooms:2
- Living area:1,111 sq. ft.
Heating and cooling
- Cooling:Central Air
- Heating:Forced Air, Natural Gas
Structure and exterior
- Roof:Rubber
- Year built:1973
- Building area:1,111 sq. ft.
Schools
- High school:Wheeling High School
- Middle school:Macarthur Middle School
- Elementary school:Betsy Ross Elementary School
Utilities
- Water:Lake Michigan, Public
- Sewer:Public Sewer
Finances and disclosures
- Price:$224,500
- Price per sq. ft.:$202.07
- Tax amount:$4,071 (2023)
New listings near 1575 Sandpebble Drive #336
- New
 $365,000Active3 beds 2 baths1,335 sq. ft.
$365,000Active3 beds 2 baths1,335 sq. ft.528 Surf Court, Wheeling, IL 60090
MLS# 12508758Listed by: REALTA REAL ESTATE - New
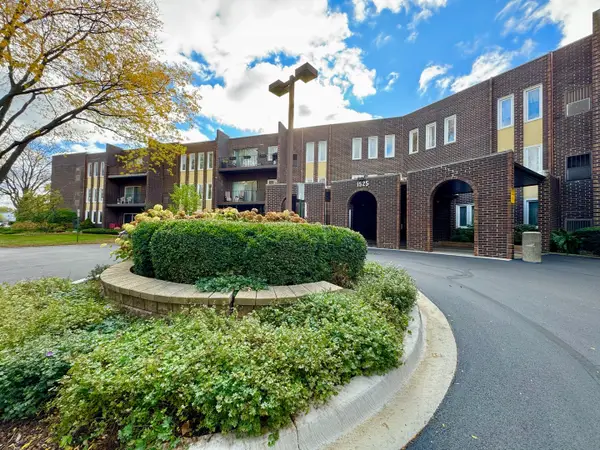 $235,000Active2 beds 2 baths1,250 sq. ft.
$235,000Active2 beds 2 baths1,250 sq. ft.1525 Sander Court #103, Wheeling, IL 60090
MLS# 12508013Listed by: COMPASS 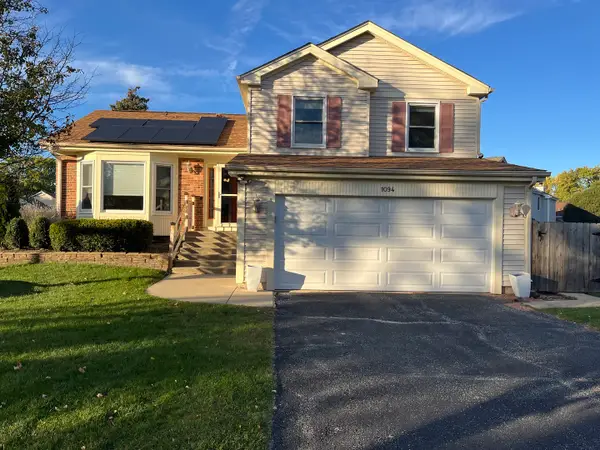 $425,000Pending3 beds 3 baths2,185 sq. ft.
$425,000Pending3 beds 3 baths2,185 sq. ft.1094 Shady Tree Lane, Wheeling, IL 60090
MLS# 12505736Listed by: KELLER WILLIAMS THRIVE- New
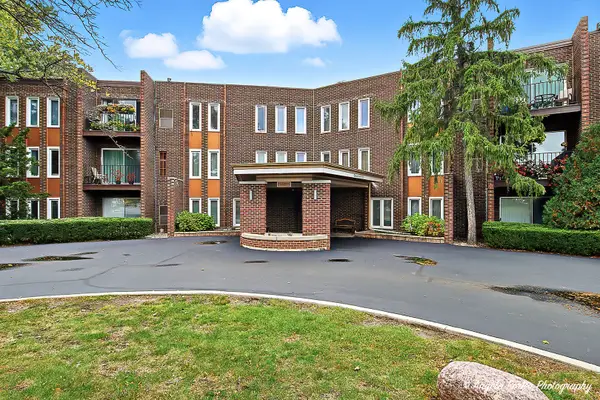 $225,000Active2 beds 2 baths1,111 sq. ft.
$225,000Active2 beds 2 baths1,111 sq. ft.1425 Sandpebble Drive #227, Wheeling, IL 60090
MLS# 12506284Listed by: REALTYPRO - New
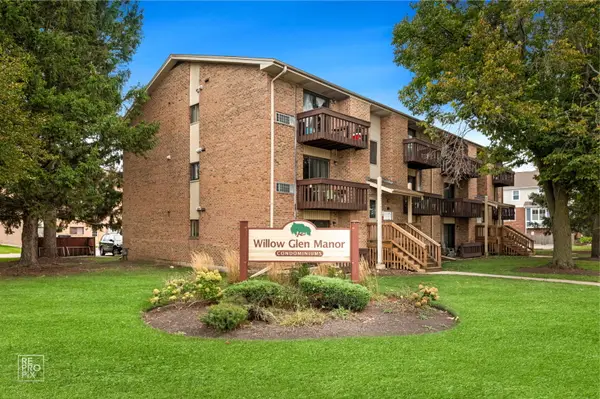 $195,000Active2 beds 1 baths
$195,000Active2 beds 1 baths271 Northgate Parkway #1B, Wheeling, IL 60090
MLS# 12506575Listed by: DURANTE & RICH REAL ESTATE - New
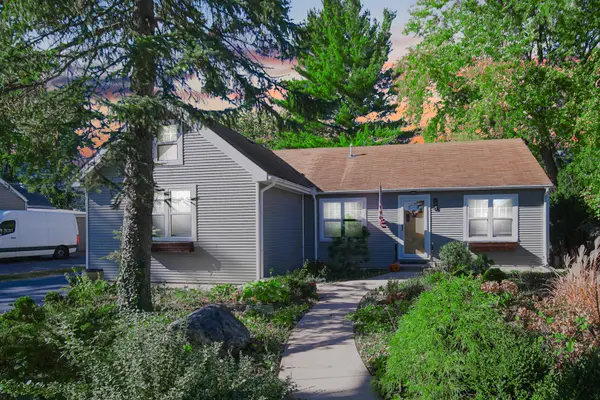 $399,900Active3 beds 2 baths1,380 sq. ft.
$399,900Active3 beds 2 baths1,380 sq. ft.148 Wheeling Avenue, Wheeling, IL 60090
MLS# 12505309Listed by: SMART HOME REALTY - New
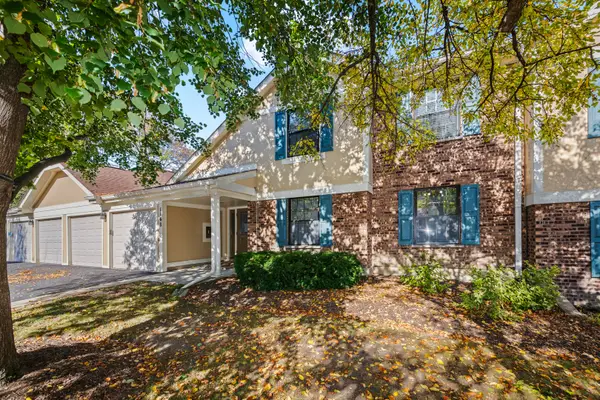 $295,000Active2 beds 2 baths1,000 sq. ft.
$295,000Active2 beds 2 baths1,000 sq. ft.1168 Northbury Lane #B1, Wheeling, IL 60090
MLS# 12504163Listed by: BERKSHIRE HATHAWAY HOMESERVICES STARCK REAL ESTATE 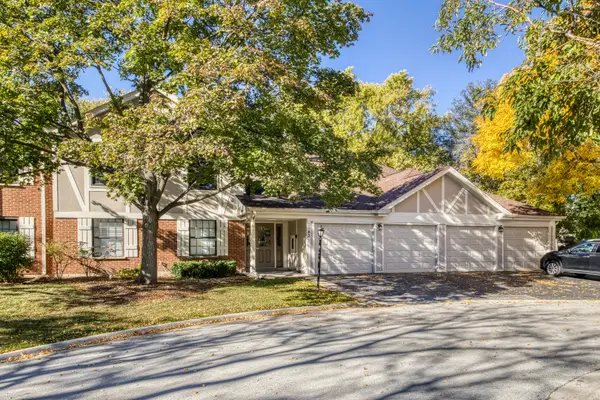 $289,900Pending2 beds 2 baths1,200 sq. ft.
$289,900Pending2 beds 2 baths1,200 sq. ft.1182 Buckingham Court #D2, Wheeling, IL 60090
MLS# 12505658Listed by: HOMECOIN.COM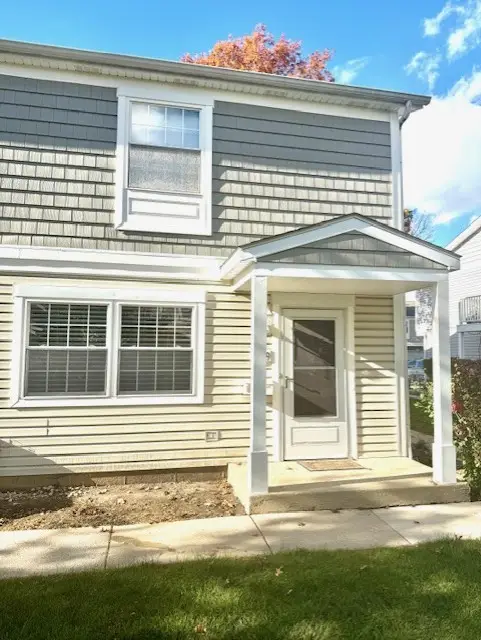 $199,900Pending2 beds 2 baths1,100 sq. ft.
$199,900Pending2 beds 2 baths1,100 sq. ft.1239 Oboe Court, Wheeling, IL 60090
MLS# 12502613Listed by: HAUS & BODEN, LTD.- New
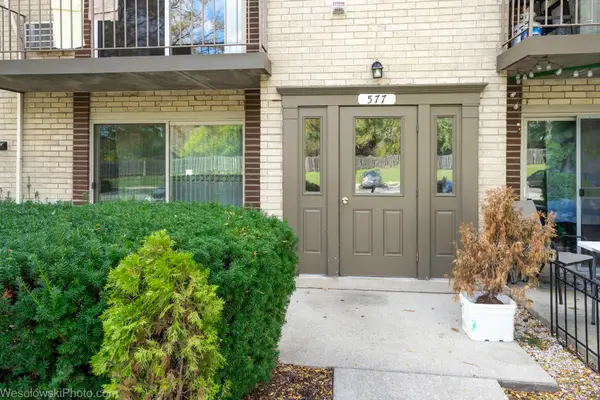 $164,900Active2 beds 2 baths900 sq. ft.
$164,900Active2 beds 2 baths900 sq. ft.577 Fairway View Drive #1J, Wheeling, IL 60090
MLS# 12501195Listed by: CHICAGOLAND BROKERS, INC.
