10S111 Leonard Drive, Willowbrook, IL 60527
Local realty services provided by:Results Realty ERA Powered
10S111 Leonard Drive,Willowbrook, IL 60527
$524,000
- 3 Beds
- 3 Baths
- 2,786 sq. ft.
- Single family
- Active
Listed by: deanna mihalek
Office: baird & warner
MLS#:12445664
Source:MLSNI
Price summary
- Price:$524,000
- Price per sq. ft.:$188.08
About this home
Tucked-Away Treasure in Timberlake Estates - Private 0.68-Acre Raised Ranch. ~ Welcome to this beautifully updated raised ranch in Timberlake Estates, quietly nestled on a private 0.68-acre lot-a rare combination of space, style, and serenity. Upon arrival, step into the inviting foyer, showcasing elegant new flooring, fresh neutral paint, and a peaceful sitting area that sets the tone for the rest of the home. The custom staircase has been thoughtfully upgraded with rich hardwood flooring and modern see-through glass railings, adding a contemporary flair. The main level features a classic and functional layout, including a spacious living room and dining room that face west-bathed in natural light and perfect for enjoying stunning sunsets every evening. The updated kitchen boasts sleek white cabinetry, granite countertops, white ceramic tile flooring, and new stainless steel appliances. The Eat-In Breakfast area overlooks sliding glass doors leading outside to a large deck, perfect for morning coffee or evening entertaining. The primary suite offers a peaceful retreat, complete with a walk-in closet fitted with new organizers and a luxuriously updated ensuite featuring modern black & white accents, waterfall shower tile, and ceramic flooring. Two additional bedrooms provide ample space, included updated organizers and share a beautifully renovated hallway bath with double sinks. Downstairs, the lookout walkout lower level includes a large family room, powder room, and a spacious 26x17 laundry/storage/utility area with direct outdoor access. The 2.5-car garage features updated flooring and leads to a 20x20 concrete patio with a brand new pergola, perfectly adjoining the wooden deck and overlooking the expansive backyard. Enjoy the lushest lawn in the neighborhood with well water irrigation, ideal for landscaping enthusiasts. Major updates include: New Roof (2021), A/C (2020), and Furnace (2016). Located in one of Willowbrook's hidden gems, this home is part of a highly sought-after school district and offers the best of both worlds-close to shopping, dining, and highways, yet surrounded by the peace and tranquility of extra land and low traffic. Don't miss this rare opportunity to own a slice of serenity with stylish updates throughout-schedule your showing today!
Contact an agent
Home facts
- Year built:1966
- Listing ID #:12445664
- Added:89 day(s) ago
- Updated:November 15, 2025 at 12:06 PM
Rooms and interior
- Bedrooms:3
- Total bathrooms:3
- Full bathrooms:2
- Half bathrooms:1
- Living area:2,786 sq. ft.
Heating and cooling
- Cooling:Central Air
- Heating:Natural Gas
Structure and exterior
- Roof:Asphalt
- Year built:1966
- Building area:2,786 sq. ft.
- Lot area:0.68 Acres
Schools
- High school:Hinsdale South High School
- Middle school:Cass Junior High School
- Elementary school:Concord Elementary School
Utilities
- Water:Lake Michigan
- Sewer:Public Sewer
Finances and disclosures
- Price:$524,000
- Price per sq. ft.:$188.08
- Tax amount:$8,736 (2024)
New listings near 10S111 Leonard Drive
- New
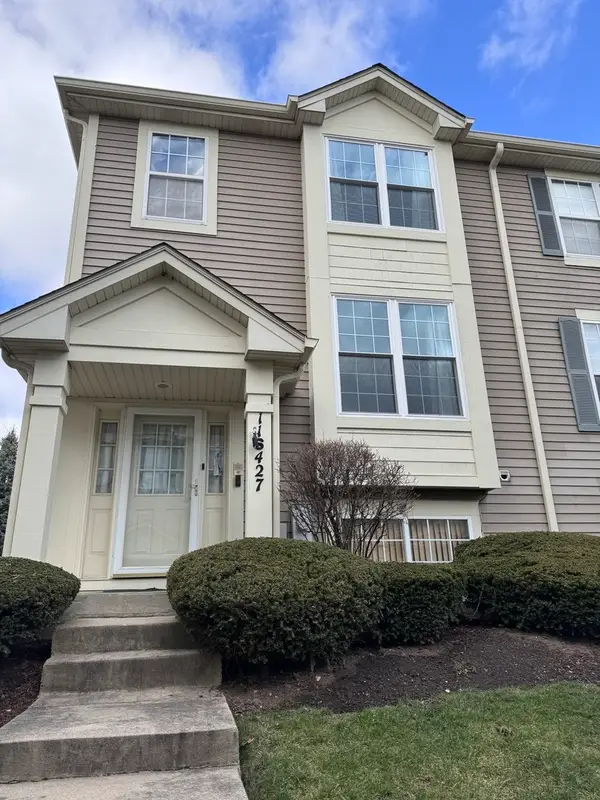 $374,999Active2 beds 3 baths1,608 sq. ft.
$374,999Active2 beds 3 baths1,608 sq. ft.11S427 Rachael Court, Willowbrook, IL 60527
MLS# 12515059Listed by: CORE REALTY & INVESTMENTS INC. - New
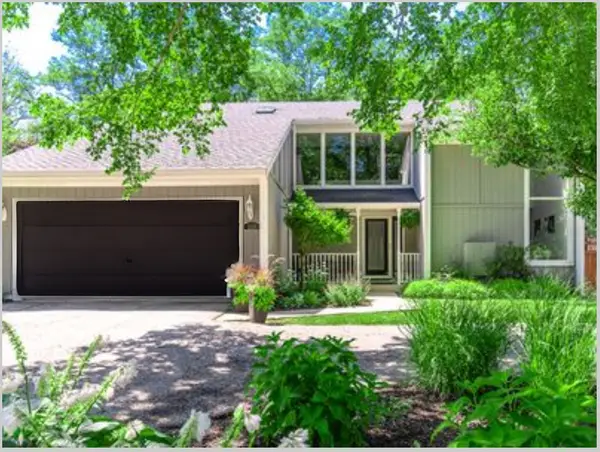 $775,000Active4 beds 4 baths2,652 sq. ft.
$775,000Active4 beds 4 baths2,652 sq. ft.365 61st Street, Willowbrook, IL 60527
MLS# 12514176Listed by: REALTY OF AMERICA, LLC - New
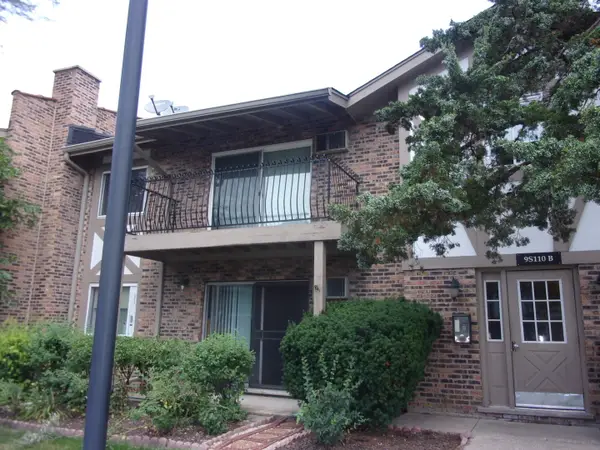 Listed by ERA$185,000Active1 beds 1 baths680 sq. ft.
Listed by ERA$185,000Active1 beds 1 baths680 sq. ft.9S110 S Frontage Road #205, Willowbrook, IL 60527
MLS# 12512737Listed by: RESULTS REALTY ERA POWERED - New
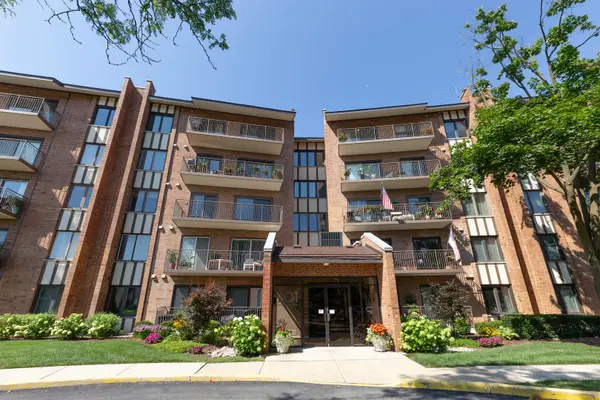 $339,490Active2 beds 2 baths1,482 sq. ft.
$339,490Active2 beds 2 baths1,482 sq. ft.701 Lake Hinsdale Drive #306, Willowbrook, IL 60527
MLS# 12511734Listed by: ARNI REALTY INCORPORATED - Open Sun, 12 to 2pmNew
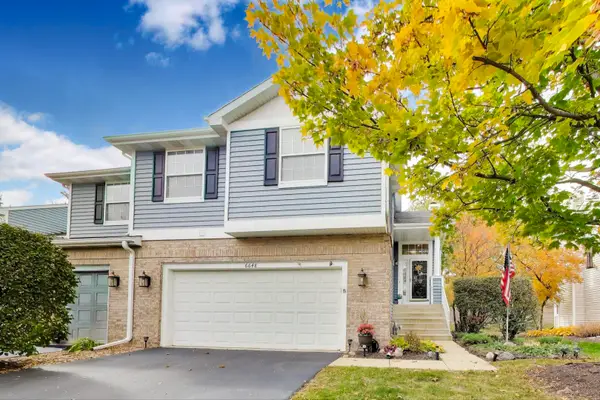 $425,000Active3 beds 2 baths2,156 sq. ft.
$425,000Active3 beds 2 baths2,156 sq. ft.6648 Weather Hill Drive, Willowbrook, IL 60527
MLS# 12496085Listed by: @PROPERTIES CHRISTIE'S INTERNATIONAL REAL ESTATE - New
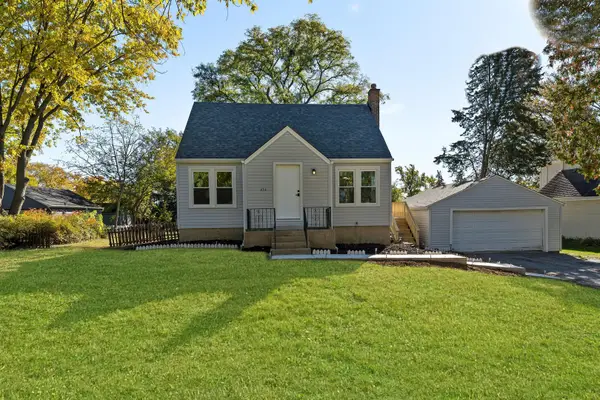 $450,000Active3 beds 2 baths2,038 sq. ft.
$450,000Active3 beds 2 baths2,038 sq. ft.436 Circle Avenue, Willowbrook, IL 60527
MLS# 12508095Listed by: FRIEDA LILA - Open Sat, 1 to 3pm
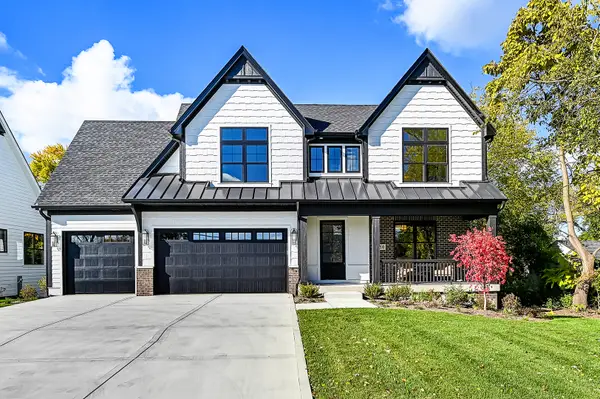 $1,625,000Active6 beds 6 baths4,850 sq. ft.
$1,625,000Active6 beds 6 baths4,850 sq. ft.6200 Clarendon Hills Road, Willowbrook, IL 60527
MLS# 12508100Listed by: COMPASS  $235,000Pending2 beds 2 baths1,060 sq. ft.
$235,000Pending2 beds 2 baths1,060 sq. ft.6340 Americana Drive #513, Willowbrook, IL 60527
MLS# 12505713Listed by: @PROPERTIES CHRISTIE'S INTERNATIONAL REAL ESTATE $269,900Pending3 beds 2 baths1,337 sq. ft.
$269,900Pending3 beds 2 baths1,337 sq. ft.712 Cottonwood Court #25-B, Willowbrook, IL 60527
MLS# 12504377Listed by: BAIRD & WARNER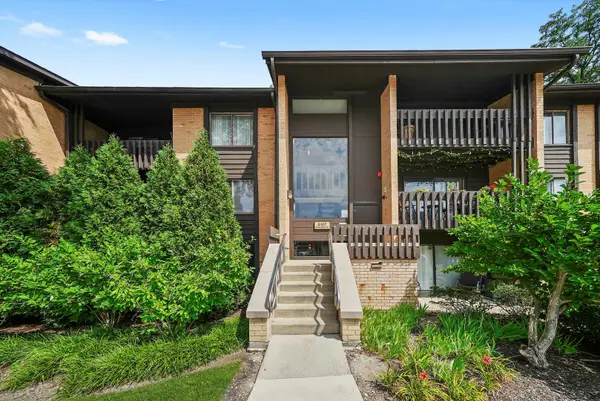 $220,000Active2 beds 2 baths825 sq. ft.
$220,000Active2 beds 2 baths825 sq. ft.6107 Knoll Valley Drive #308, Willowbrook, IL 60527
MLS# 12484434Listed by: AMERICORP, LTD
