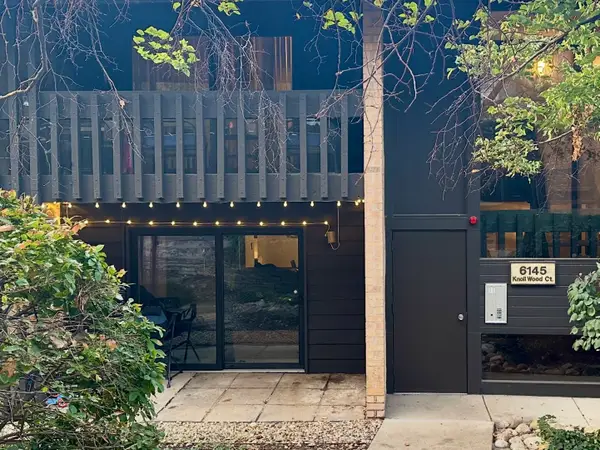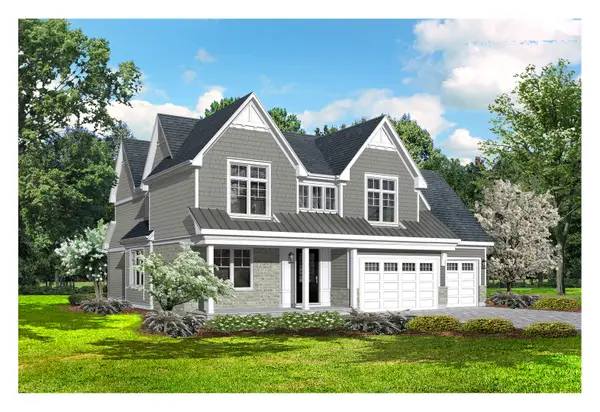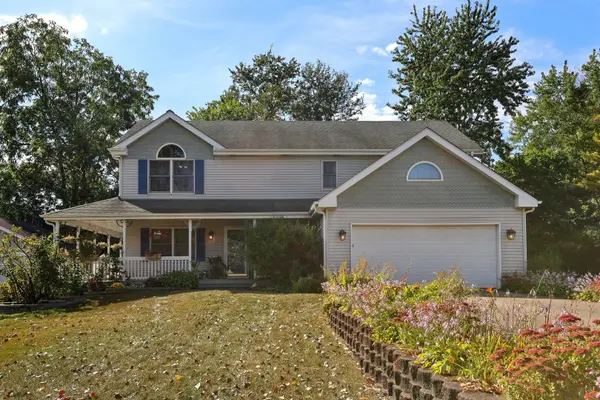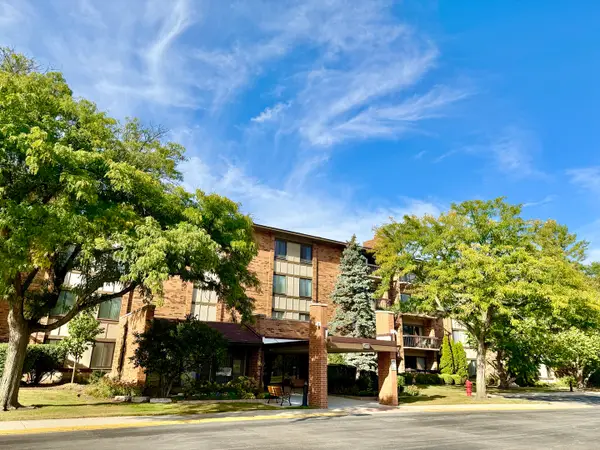17W060 Burr Oak Lane, Willowbrook, IL 60527
Local realty services provided by:ERA Naper Realty
17W060 Burr Oak Lane,Willowbrook, IL 60527
$1,450,000
- 6 Beds
- 4 Baths
- 3,243 sq. ft.
- Single family
- Active
Listed by:nicole filip
Office:city habitat realty llc.
MLS#:12477202
Source:MLSNI
Price summary
- Price:$1,450,000
- Price per sq. ft.:$447.12
About this home
Absolutely gorgeous home with 6 BEDROOMS + ONE OFFICE + 4 FULL BATHROOMS + 2ND KITCHEN + POOL with JACUZZI + 3 CAR ATTACHED GARAGE and MUCH MORE. Amazing private cul-de-sac location with wonderful curb appeal! A breathtaking two-story foyer with grand staircase and imposing chandelier is the opening to this elegant home that features many high-end finishes throughout. Oak hardwood floors throughout the main and second level. Inviting formal living room perfectly located off the foyer entry. Large separate formal dining room perfect for entertaining. Enormous Chefs kitchen with stunning oversized eat-in island, storage and dining space with custom cabinetry, quartz countertops and Thermador stainless steel appliances. Double sliding patio doors widen the access to a large outdoor deck perfect to soak in the sun. Spacious family room with a fireplace is the ideal place to wind down after a long day. Glass door entry to a desired office for the current modern work from home needs. A mud room with built in storage cubbies and a convenient laundry room with side-by-side washer/dryer and utility sink with direct access to 3 car attached garage. 2nd level boasts 4 total bedrooms. The primary suite includes an ensuite bathroom with luxury finishes, no expense spared with a large shower and separate soaking tub, double vanity and a walk-in closet. Spectacular lower level with a second kitchen, 2 bedrooms, a large recreation room with a wet bar, a full bathroom, a second laundry room with washer and dryer, and multiple storage rooms. A central vacuum system makes cleaning the house an easy task. Outdoors, you will find a 32 X 15 foot in- ground pool and jacuzzi with comfortable seating areas and large green space perfect for outdoor games and a vegetable garden. A true oasis perfectly curated to savor the outdoors. This home is impeccable and ready for you to move in. The forest preserve with lakes, waterfall, and multiple hiking trails is walking distance from the house.
Contact an agent
Home facts
- Year built:1999
- Listing ID #:12477202
- Added:1 day(s) ago
- Updated:October 08, 2025 at 10:56 AM
Rooms and interior
- Bedrooms:6
- Total bathrooms:4
- Full bathrooms:4
- Living area:3,243 sq. ft.
Heating and cooling
- Cooling:Central Air
- Heating:Natural Gas
Structure and exterior
- Year built:1999
- Building area:3,243 sq. ft.
- Lot area:0.51 Acres
Schools
- High school:Hinsdale South High School
- Middle school:Cass Junior High School
- Elementary school:Concord Elementary School
Utilities
- Water:Public
- Sewer:Public Sewer
Finances and disclosures
- Price:$1,450,000
- Price per sq. ft.:$447.12
- Tax amount:$12,429 (2024)
New listings near 17W060 Burr Oak Lane
- New
 $239,988Active3 beds 2 baths1,200 sq. ft.
$239,988Active3 beds 2 baths1,200 sq. ft.6145 Knollwood Court #101, Willowbrook, IL 60527
MLS# 12490429Listed by: GREEN EQUITIES LLC - New
 $1,664,900Active6 beds 6 baths4,900 sq. ft.
$1,664,900Active6 beds 6 baths4,900 sq. ft.352 61st Street (lot 6) Road, Willowbrook, IL 60527
MLS# 12490229Listed by: MC NAUGHTON REALTY GROUP - New
 $575,000Active5 beds 3 baths2,648 sq. ft.
$575,000Active5 beds 3 baths2,648 sq. ft.7718 Virginia Court, Willowbrook, IL 60527
MLS# 12483177Listed by: BERG PROPERTIES - New
 $359,499Active2 beds 2 baths1,482 sq. ft.
$359,499Active2 beds 2 baths1,482 sq. ft.701 Lake Hinsdale Drive #306, Willowbrook, IL 60527
MLS# 12487052Listed by: ARNI REALTY INCORPORATED - New
 $329,900Active3 beds 2 baths1,516 sq. ft.
$329,900Active3 beds 2 baths1,516 sq. ft.77 Lake Hinsdale Drive #103, Willowbrook, IL 60527
MLS# 12486967Listed by: ROTHMAN REAL ESTATE - New
 $220,000Active1.01 Acres
$220,000Active1.01 Acres354 63rd Street, Willowbrook, IL 60527
MLS# 12484212Listed by: KOMAR - New
 $350,000Active3 beds 2 baths1,586 sq. ft.
$350,000Active3 beds 2 baths1,586 sq. ft.77 Lake Hinsdale Drive #207, Willowbrook, IL 60527
MLS# 12485480Listed by: BERKSHIRE HATHAWAY HOMESERVICES CHICAGO - New
 $149,900Active1 beds 1 baths
$149,900Active1 beds 1 baths4A Kingery Quarter #104, Willowbrook, IL 60527
MLS# 12476251Listed by: O'NEIL PROPERTY GROUP, LLC - New
 $329,000Active2 beds 2 baths
$329,000Active2 beds 2 baths230 Windsor Lane #A, Willowbrook, IL 60527
MLS# 12468208Listed by: UNITED REAL ESTATE - CHICAGO
