1133 Manor Drive, Wilmette, IL 60091
Local realty services provided by:ERA Naper Realty
1133 Manor Drive,Wilmette, IL 60091
$1,445,000
- 5 Beds
- 5 Baths
- - sq. ft.
- Single family
- Sold
Listed by: elizabeth dimartino
Office: park shore realty inc.
MLS#:12464992
Source:MLSNI
Sorry, we are unable to map this address
Price summary
- Price:$1,445,000
About this home
House Beautiful! Stunning Newer Custom Built Brick Colonial Home in Wilmette. 5100 Sq ft. Built like a fortress! Designer exterior trim with composite panels and columns. Knockout layout features Gorgeous 2 story foyer with custom oak staircase and sitting area. 10' ft ceilings throughout! Bay windows with tons of sunlight. Unique trim includes beautiful crown molding and 10" floor baseboards. 5 bedrooms and 4.5 baths. 2 offices, absolutely beautiful! Oak hardwood floors with walnut inlay's. Spacious living room with gas burning fireplace. Full formal dining room features custom brass chandelier by Savoy house. Enormous kitchen with high end appliances including Sub Zero refrigerator, Viking range, and brand new built-in range and microwave. Separate eat-in area. Main floor great room. 2nd floor features Master Suite with jacuzzi and customized closet space. 3 additional bedrooms 1 with attached bath and one shared. Sunlit office with tons of windows. All bedrooms feature spacious closets with custom shelfs and bookcases. Patio doors lead to 2nd floor Juliette balcony with imported stone, perfect for that morning cup of coffee. Full finished walk out lower level with stone patio and gas grill. Jumbo recreation room with 2 additional bedrooms and office and full bath. Special features include new wood and laminate flooring and a custom floor to ceiling bookcase with secret vault for additional storage. All mechanicals updated and maintained twice a year. 3 separate GFA units, and 3 separate CAC units. 3 sump pumps and generator. 90% of all windows replaced. 4 new skylights, newer gutters and roof. Customized soffit and facia extends 24" for all year around weather protection keeping bricks looking new as ever! Front porch features sitting area, new limestone wrap around border and steps. 3 car attached garage leading to spacious mud room with customized closet, coat, shoe, cubby area and powder room. First floor laundry room. Underground sprinkler system with 13 Zones. Oversized lot with the most beautiful garden ever imaginable professionally landscaped and maintained by Chalet. Walking distance to New Trier West Campus and Loyola Academy. 5 minutes from Northfield Shopping and Mariano's. 2 minutes from the Eden's Expressway, so convenient. A very special offering. Exquisite!
Contact an agent
Home facts
- Year built:1995
- Listing ID #:12464992
- Added:112 day(s) ago
- Updated:December 28, 2025 at 08:18 AM
Rooms and interior
- Bedrooms:5
- Total bathrooms:5
- Full bathrooms:4
- Half bathrooms:1
Heating and cooling
- Cooling:Central Air
- Heating:Natural Gas
Structure and exterior
- Year built:1995
Schools
- High school:New Trier Twp H.S. Northfield/Wi
- Middle school:Marie Murphy School
- Elementary school:Avoca West Elementary School
Utilities
- Water:Public
Finances and disclosures
- Price:$1,445,000
- Tax amount:$21,333 (2023)
New listings near 1133 Manor Drive
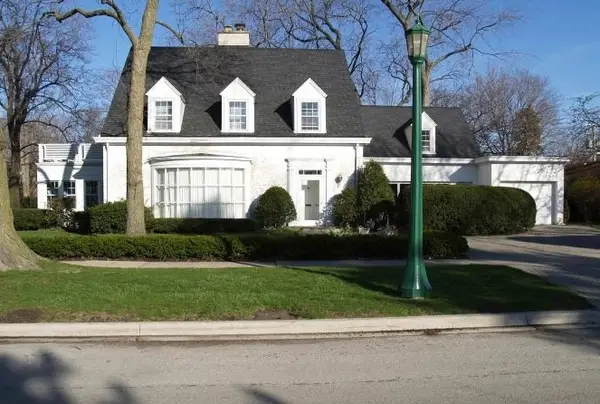 $995,000Pending3 beds 3 baths
$995,000Pending3 beds 3 baths900 Sheridan Road, Wilmette, IL 60091
MLS# 12528276Listed by: @PROPERTIES CHRISTIE'S INTERNATIONAL REAL ESTATE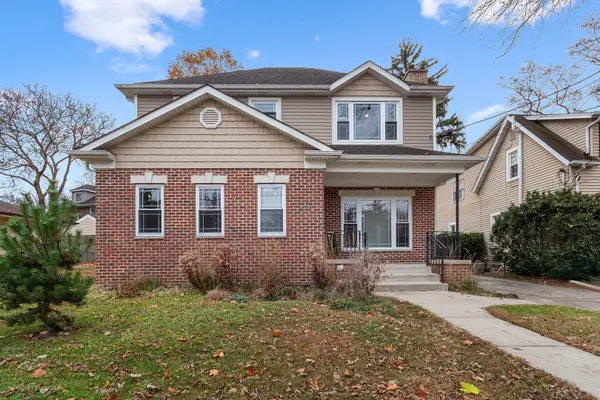 $1,150,000Active3 beds 4 baths3,300 sq. ft.
$1,150,000Active3 beds 4 baths3,300 sq. ft.2047 Wilmette Avenue, Wilmette, IL 60091
MLS# 12528592Listed by: MOVING FORWARD REAL ESTATE GR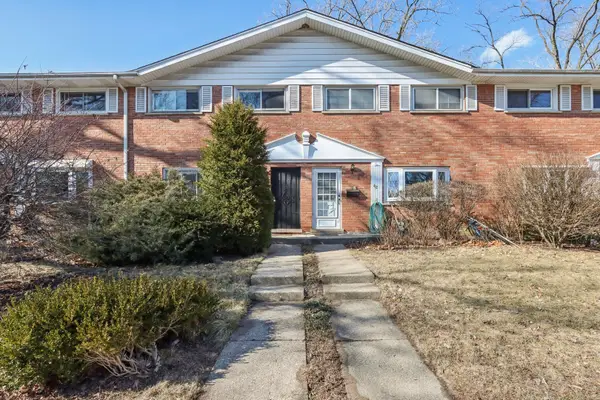 $388,000Active3 beds 2 baths1,301 sq. ft.
$388,000Active3 beds 2 baths1,301 sq. ft.414 Skokie Court, Wilmette, IL 60091
MLS# 12513115Listed by: CENTURY 21 CIRCLE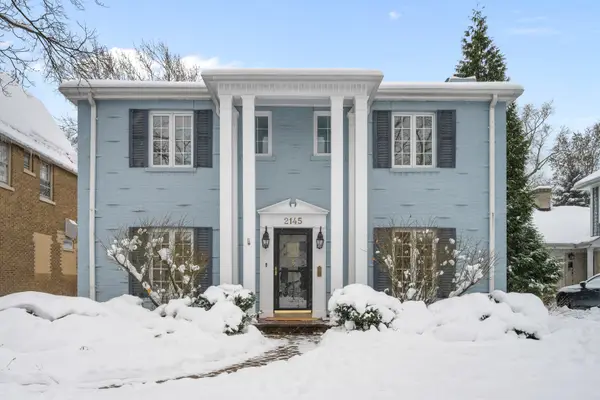 $1,425,000Active4 beds 4 baths2,724 sq. ft.
$1,425,000Active4 beds 4 baths2,724 sq. ft.2145 Kenilworth Avenue, Wilmette, IL 60091
MLS# 12527881Listed by: COMPASS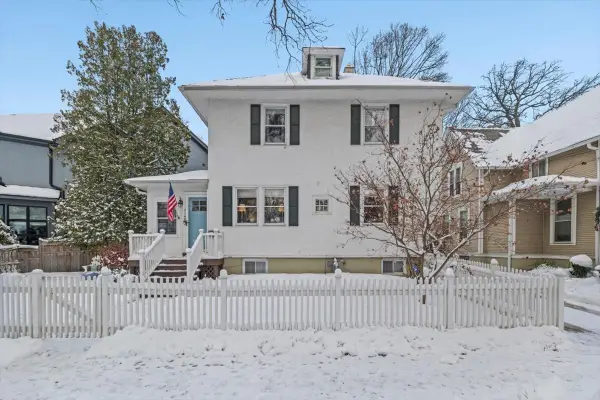 $769,000Pending3 beds 2 baths
$769,000Pending3 beds 2 baths1142 Oakwood Avenue, Wilmette, IL 60091
MLS# 12526434Listed by: COMPASS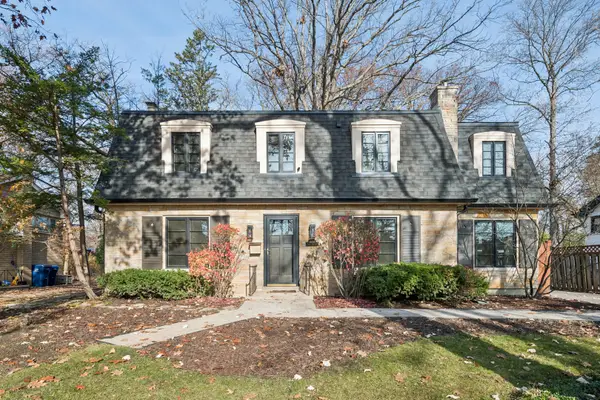 $740,000Pending3 beds 3 baths2,850 sq. ft.
$740,000Pending3 beds 3 baths2,850 sq. ft.3520 Forest Avenue, Wilmette, IL 60091
MLS# 12524913Listed by: @PROPERTIES CHRISTIE'S INTERNATIONAL REAL ESTATE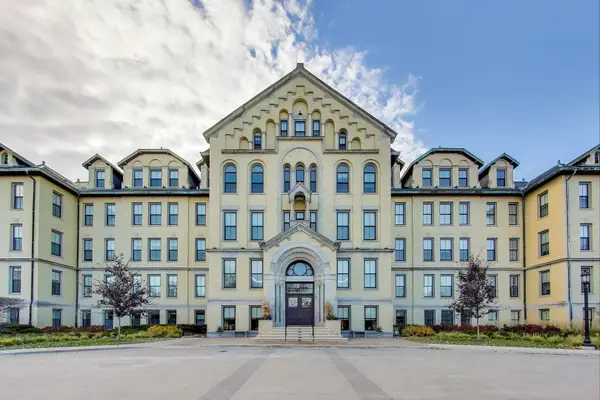 $525,000Pending2 beds 2 baths1,327 sq. ft.
$525,000Pending2 beds 2 baths1,327 sq. ft.1041 Ridge Road #503, Wilmette, IL 60091
MLS# 12519020Listed by: @PROPERTIES CHRISTIE'S INTERNATIONAL REAL ESTATE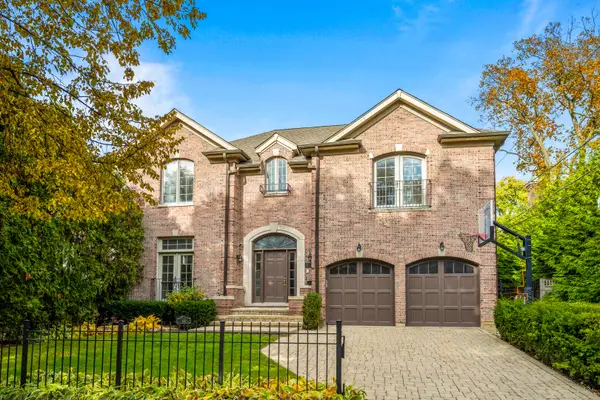 $2,150,000Pending5 beds 5 baths3,467 sq. ft.
$2,150,000Pending5 beds 5 baths3,467 sq. ft.512 Elmwood Avenue, Wilmette, IL 60091
MLS# 12513290Listed by: COMPASS $1,649,000Pending4 beds 4 baths3,177 sq. ft.
$1,649,000Pending4 beds 4 baths3,177 sq. ft.1024 Pontiac Road, Wilmette, IL 60091
MLS# 12511122Listed by: @PROPERTIES CHRISTIE'S INTERNATIONAL REAL ESTATE $925,000Active4 beds 4 baths4,597 sq. ft.
$925,000Active4 beds 4 baths4,597 sq. ft.408 Lavergne Avenue, Wilmette, IL 60091
MLS# 12501956Listed by: WINNETKA REALTY, INC.
