1936 Birchwood Avenue, Wilmette, IL 60091
Local realty services provided by:Results Realty ERA Powered
1936 Birchwood Avenue,Wilmette, IL 60091
$2,600,000
- 6 Beds
- 6 Baths
- 5,200 sq. ft.
- Single family
- Pending
Listed by: lydia deleo
Office: compass
MLS#:12350496
Source:MLSNI
Price summary
- Price:$2,600,000
- Price per sq. ft.:$500
About this home
A thoughtfully crafted new construction home by a well-known area builder, ideally situated on a quiet, tree-lined street in the desirable Harper School neighborhood. From the moment you enter, the quality is evident. White oak hardwood floors and high ceilings set the tone, with refined finishes and elevated materials at every turn. Spanning four finished levels, the layout is both functional and elegant, thoughtfully designed for today's modern lifestyle. From the moment you step onto the front porch, the craftsmanship shines. The spacious dining room makes a beautiful statement with large windows, classic 7" crown molding, and wainscoting picture-frame detailing. A butler's pantry with a floor-to-ceiling built-in cupboard offers abundant storage, while the opposite wall features a sink, beverage refrigerator, for added convenience. The space flows seamlessly into the heart of the home-the chef's kitchen-complete with commercial-grade appliances, quartz stone counter tops, a generous island, and custom cabinetry. The adjoining breakfast room, framed by expansive windows overlooking the backyard and patio, is filled with light. The inviting family room offers custom built-ins flanking a woodburning fireplace and connects effortlessly to the kitchen, creating the perfect gathering space. A dedicated first-floor office with built-in cabinetry and pocket glass doors, accommodates today's work-from-home needs, while a well-organized mudroom with cubbies leads to the two-car detached garage. Upstairs, the second floor offers four bedrooms and a spacious laundry room with a utility sink, generous counter space, and ample storage. The serene primary suite features a large walk-in closet with custom built-ins and a spa-like bath with dual vanities, a walk-in shower, soaking tub, private water closet, and elegant Italian porcelain tile. Two additional bedrooms share a Jack-and-Jill bath, while the fourth bedroom enjoys its own en-suite-all featuring closets with built-in organization systems. The third floor offers flexible living space-perfect as a guest suite, second office, or playroom-with a fifth bedroom and full bath. The finished lower level adds even more living space with a family room, gas fireplace, wet bar and beverage center, and wine cellar, along with an oversized concrete window well that provide natural light. A sixth bedroom and a dedicated exercise room complete this level. Outdoors, enjoy the fenced-in, deep (50X177) backyard and expansive paver patio-ideal for entertaining or quiet evenings at home. This home strikes the perfect balance of elegance, comfort, and functionality-with anticipated delivery in early (January) 2026. Interior images reflect the quality and style of the builder's prior work.
Contact an agent
Home facts
- Year built:2025
- Listing ID #:12350496
- Added:74 day(s) ago
- Updated:January 01, 2026 at 09:12 AM
Rooms and interior
- Bedrooms:6
- Total bathrooms:6
- Full bathrooms:5
- Half bathrooms:1
- Living area:5,200 sq. ft.
Heating and cooling
- Cooling:Central Air
- Heating:Natural Gas
Structure and exterior
- Year built:2025
- Building area:5,200 sq. ft.
Schools
- High school:New Trier Twp H.S. Northfield/Wi
- Middle school:Highcrest Middle School
- Elementary school:Harper Elementary School
Utilities
- Water:Lake Michigan
- Sewer:Public Sewer
Finances and disclosures
- Price:$2,600,000
- Price per sq. ft.:$500
- Tax amount:$12,480 (2023)
New listings near 1936 Birchwood Avenue
- New
 $1,250,000Active4 beds 3 baths3,184 sq. ft.
$1,250,000Active4 beds 3 baths3,184 sq. ft.321 Vine Street, Wilmette, IL 60091
MLS# 12534377Listed by: COLDWELL BANKER REALTY - New
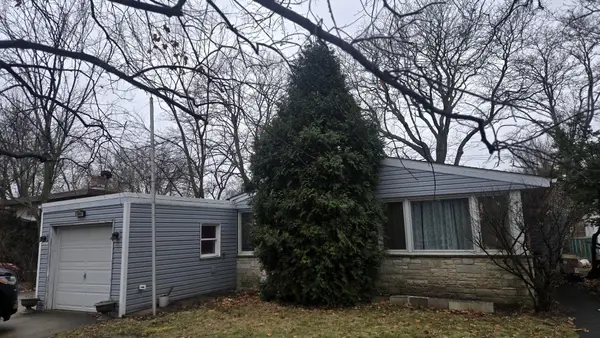 $535,000Active5 beds 2 baths1,821 sq. ft.
$535,000Active5 beds 2 baths1,821 sq. ft.805 Leclaire Avenue, Wilmette, IL 60091
MLS# 12536934Listed by: CHICAGOLAND BROKERS, INC. - New
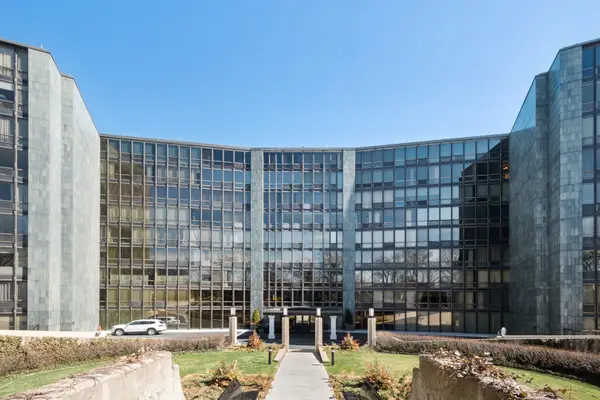 $800,000Active2 beds 3 baths1,700 sq. ft.
$800,000Active2 beds 3 baths1,700 sq. ft.1420 Sheridan Road #3i, Wilmette, IL 60091
MLS# 12534703Listed by: ENGEL & VOELKERS CHICAGO NORTH SHORE 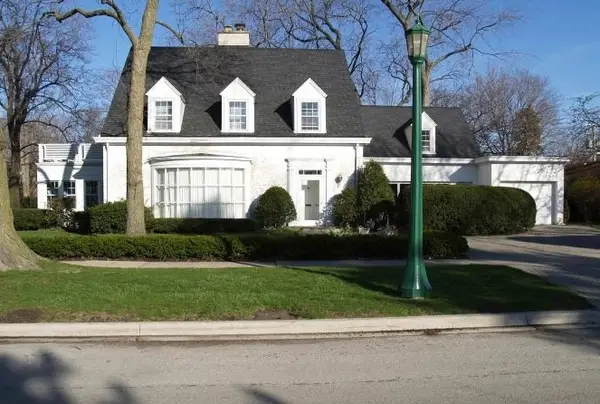 $995,000Pending3 beds 3 baths
$995,000Pending3 beds 3 baths900 Sheridan Road, Wilmette, IL 60091
MLS# 12528276Listed by: @PROPERTIES CHRISTIE'S INTERNATIONAL REAL ESTATE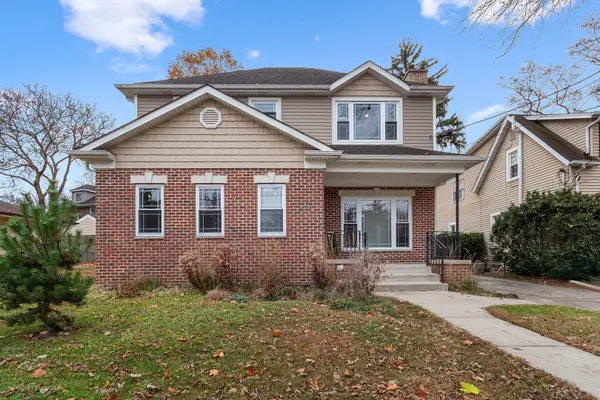 $1,150,000Active3 beds 4 baths3,300 sq. ft.
$1,150,000Active3 beds 4 baths3,300 sq. ft.2047 Wilmette Avenue, Wilmette, IL 60091
MLS# 12528592Listed by: MOVING FORWARD REAL ESTATE GR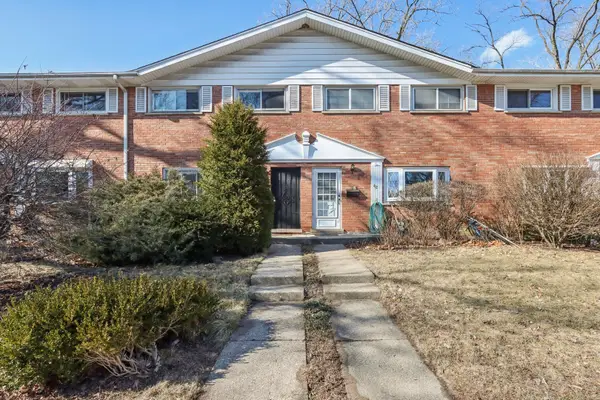 $388,000Active3 beds 2 baths1,301 sq. ft.
$388,000Active3 beds 2 baths1,301 sq. ft.414 Skokie Court, Wilmette, IL 60091
MLS# 12513115Listed by: CENTURY 21 CIRCLE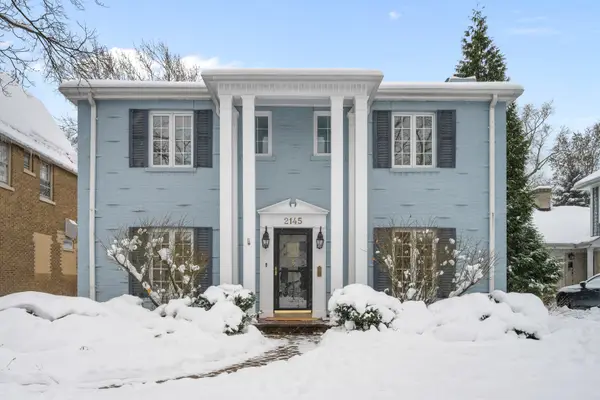 $1,425,000Pending4 beds 4 baths2,724 sq. ft.
$1,425,000Pending4 beds 4 baths2,724 sq. ft.2145 Kenilworth Avenue, Wilmette, IL 60091
MLS# 12527881Listed by: COMPASS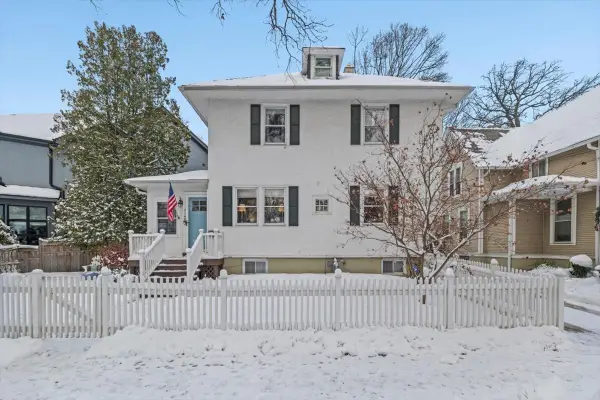 $769,000Pending3 beds 2 baths
$769,000Pending3 beds 2 baths1142 Oakwood Avenue, Wilmette, IL 60091
MLS# 12526434Listed by: COMPASS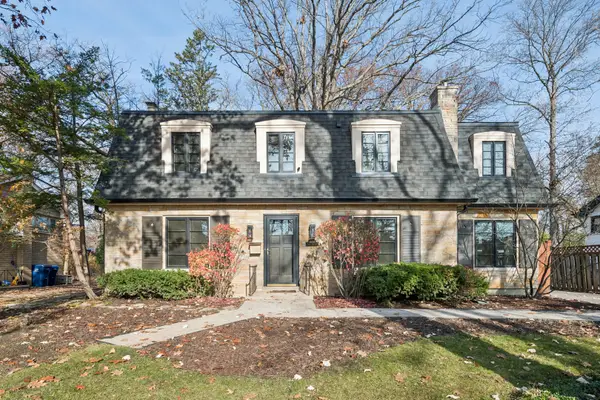 $740,000Pending3 beds 3 baths2,850 sq. ft.
$740,000Pending3 beds 3 baths2,850 sq. ft.3520 Forest Avenue, Wilmette, IL 60091
MLS# 12524913Listed by: @PROPERTIES CHRISTIE'S INTERNATIONAL REAL ESTATE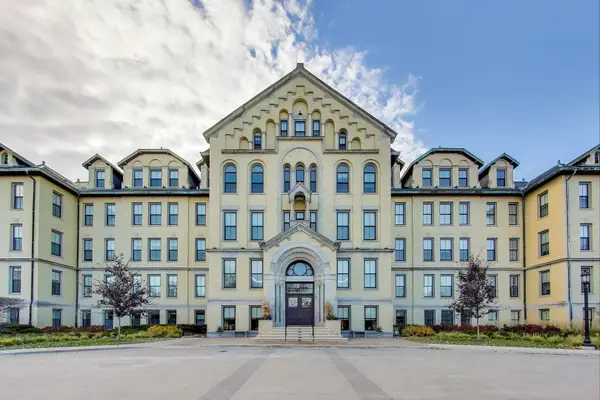 $525,000Pending2 beds 2 baths1,327 sq. ft.
$525,000Pending2 beds 2 baths1,327 sq. ft.1041 Ridge Road #503, Wilmette, IL 60091
MLS# 12519020Listed by: @PROPERTIES CHRISTIE'S INTERNATIONAL REAL ESTATE
