2927 Indianwood Road, Wilmette, IL 60091
Local realty services provided by:Results Realty ERA Powered
2927 Indianwood Road,Wilmette, IL 60091
$1,150,000
- 4 Beds
- 4 Baths
- 2,650 sq. ft.
- Single family
- Pending
Listed by:katherine harris
Office:compass
MLS#:12443253
Source:MLSNI
Price summary
- Price:$1,150,000
- Price per sq. ft.:$433.96
About this home
This traditional center-entry Colonial, framed by crisp white columns, sits proudly on a picturesque winding road in Wilmette's acclaimed Avoca School District. With timeless charm and generous living spaces, this home offers the perfect balance of character and comfort. A wide front porch sets a welcoming tone and leads inside to a handsome foyer flanked by the formal dining room and sun-filled living room. Hardwood floors and large original windows create bright, airy spaces, drawing the outdoors in and providing a seamless flow between rooms. At the heart of the home is a classic all-white kitchen featuring an island, abundant cabinetry, and room for either a breakfast table or cozy sitting area. From here, enjoy the convenience of direct access to the attached three-car garage. Just beyond, a charming den with built-ins offers a comfortable place to unwind, with a back door that opens to the patio and lovely yard. Upstairs, the spacious primary suite provides a peaceful retreat with two closets and a full bath. Three additional bedrooms include one ensuite and two that share a hallway bath-an ideal layout for family or guests. The lower level offers even more living space, including a large laundry room with storage, utility room, recreation room, and a versatile bonus room to suit your needs. Outdoors, the private, fully fenced backyard is a true haven, perfect for entertaining, playing, or simply relaxing. Located on a charming street with quick access to the expressway and Edens Plaza, this home combines convenience with neighborhood appeal. With abundant space and a timeless design, it's ready for its next owner to make it their own.
Contact an agent
Home facts
- Year built:1941
- Listing ID #:12443253
- Added:5 day(s) ago
- Updated:September 06, 2025 at 01:34 AM
Rooms and interior
- Bedrooms:4
- Total bathrooms:4
- Full bathrooms:3
- Half bathrooms:1
- Living area:2,650 sq. ft.
Heating and cooling
- Cooling:Central Air
- Heating:Electric, Forced Air, Natural Gas
Structure and exterior
- Roof:Asphalt
- Year built:1941
- Building area:2,650 sq. ft.
Schools
- High school:New Trier Twp H.S. Northfield/Wi
- Middle school:Marie Murphy School
- Elementary school:Avoca West Elementary School
Utilities
- Water:Lake Michigan, Public
- Sewer:Public Sewer
Finances and disclosures
- Price:$1,150,000
- Price per sq. ft.:$433.96
- Tax amount:$17,102 (2023)
New listings near 2927 Indianwood Road
- Open Sun, 11am to 12:30pmNew
 $699,000Active2 beds 3 baths1,600 sq. ft.
$699,000Active2 beds 3 baths1,600 sq. ft.1630 Sheridan Road #2F, Wilmette, IL 60091
MLS# 12457325Listed by: COLDWELL BANKER REALTY - Open Sat, 1 to 3pmNew
 $2,950,000Active6 beds 6 baths5,600 sq. ft.
$2,950,000Active6 beds 6 baths5,600 sq. ft.1025 Central Avenue, Wilmette, IL 60091
MLS# 12280768Listed by: JAMESON SOTHEBY'S INTERNATIONAL REALTY - New
 $1,675,000Active4 beds 5 baths4,563 sq. ft.
$1,675,000Active4 beds 5 baths4,563 sq. ft.119 Sheridan Road, Wilmette, IL 60091
MLS# 12457173Listed by: COMPASS - Open Sat, 11am to 1pmNew
 $2,049,000Active5 beds 5 baths4,712 sq. ft.
$2,049,000Active5 beds 5 baths4,712 sq. ft.623 Forest Avenue, Wilmette, IL 60091
MLS# 12464255Listed by: @PROPERTIES CHRISTIE'S INTERNATIONAL REAL ESTATE - New
 $2,999,000Active6 beds 6 baths
$2,999,000Active6 beds 6 baths706 Washington Avenue, Wilmette, IL 60091
MLS# 12394631Listed by: FULTON GRACE REALTY - Open Sun, 2 to 4pmNew
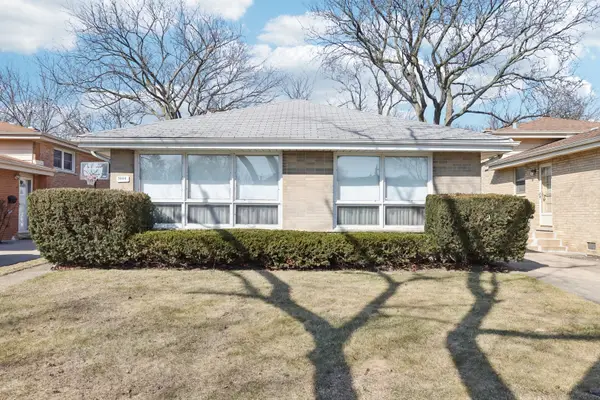 $450,000Active3 beds 2 baths1,200 sq. ft.
$450,000Active3 beds 2 baths1,200 sq. ft.3004 Highland Avenue, Wilmette, IL 60091
MLS# 12464273Listed by: REDFIN CORPORATION - New
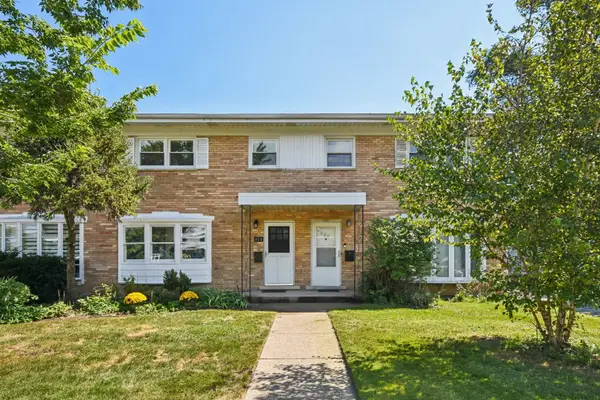 $430,000Active3 beds 2 baths1,247 sq. ft.
$430,000Active3 beds 2 baths1,247 sq. ft.828 Lavergne Avenue, Wilmette, IL 60091
MLS# 12456081Listed by: REDFIN CORPORATION - New
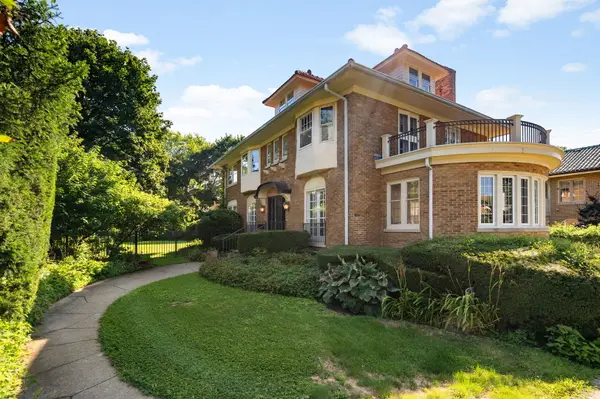 $1,625,000Active4 beds 4 baths
$1,625,000Active4 beds 4 baths693 Sheridan Road, Wilmette, IL 60091
MLS# 12458748Listed by: COMPASS - New
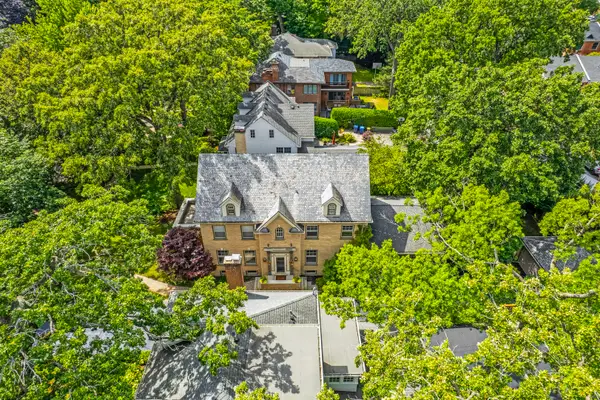 $1,875,000Active5 beds 4 baths4,175 sq. ft.
$1,875,000Active5 beds 4 baths4,175 sq. ft.836 Chestnut Avenue, Wilmette, IL 60091
MLS# 12448443Listed by: @PROPERTIES CHRISTIE'S INTERNATIONAL REAL ESTATE - Open Sat, 12 to 2pmNew
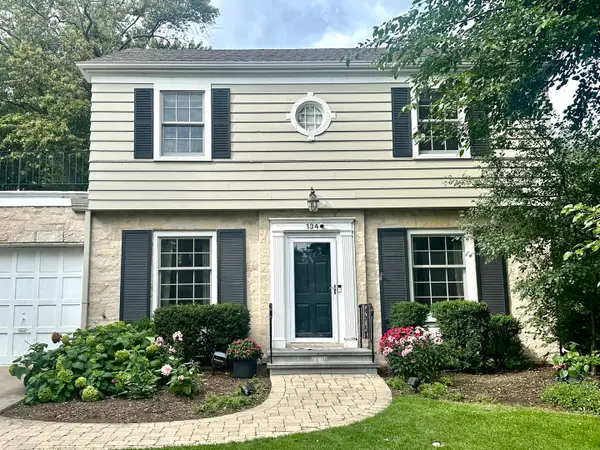 $825,000Active3 beds 2 baths1,750 sq. ft.
$825,000Active3 beds 2 baths1,750 sq. ft.134 Sterling Lane, Wilmette, IL 60091
MLS# 12455922Listed by: COLDWELL BANKER
