800 Ridge Road #114, Wilmette, IL 60091
Local realty services provided by:ERA Naper Realty
800 Ridge Road #114,Wilmette, IL 60091
$180,000
- 1 Beds
- 1 Baths
- - sq. ft.
- Condominium
- Sold
Listed by: dona porter
Office: @properties christie's international real estate
MLS#:12504801
Source:MLSNI
Sorry, we are unable to map this address
Price summary
- Price:$180,000
- Monthly HOA dues:$319
About this home
Sunny West-facing first-floor unit in The Village Green Atrium, a senior (at least 62 years young), no-smoking building. It is a freshly painted one-bedroom one-bath unit. The combination Living Room/Dining Room is open to an efficient kitchen with brand new stainless-steel appliances and room for table. Bathroom has been upgraded with a lovely walk-in shower. There are ample closets, to include a 41" x 84" walk-in storage closet. There is a private patio off the Living Room. The common area includes the indoor atrium courtyard/garden with seating areas. The parking lot on the north side of the building will provide one assigned parking space if you have a car, and visitor parking for your guests. Convenient to Howard Park, the Ridgeview Grill and more. ...Or catch the bus at the corner and head for downtown Wilmette just a mile East, with all it's fun restaurants and events; then just nine more short blocks to Lake Michigan and the lovely Gilson Park and beach. Ready to move in!
Contact an agent
Home facts
- Year built:1968
- Listing ID #:12504801
- Added:56 day(s) ago
- Updated:December 24, 2025 at 08:12 AM
Rooms and interior
- Bedrooms:1
- Total bathrooms:1
- Full bathrooms:1
Heating and cooling
- Cooling:Central Air
- Heating:Electric
Structure and exterior
- Year built:1968
Schools
- High school:New Trier Twp H.S. Northfield/Wi
- Middle school:Highcrest Middle School
- Elementary school:Mckenzie Elementary School
Utilities
- Water:Public
- Sewer:Public Sewer
Finances and disclosures
- Price:$180,000
- Tax amount:$1,336 (2023)
New listings near 800 Ridge Road #114
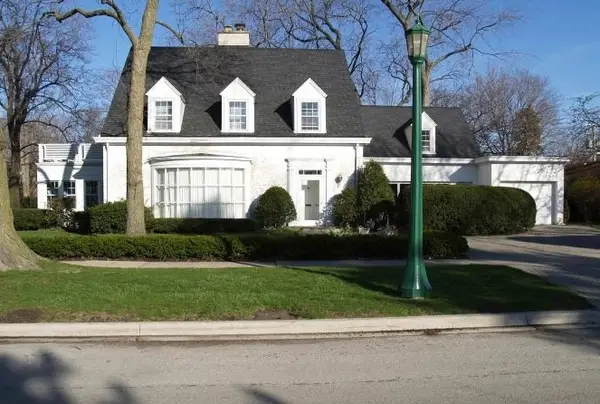 $995,000Pending3 beds 3 baths
$995,000Pending3 beds 3 baths900 Sheridan Road, Wilmette, IL 60091
MLS# 12528276Listed by: @PROPERTIES CHRISTIE'S INTERNATIONAL REAL ESTATE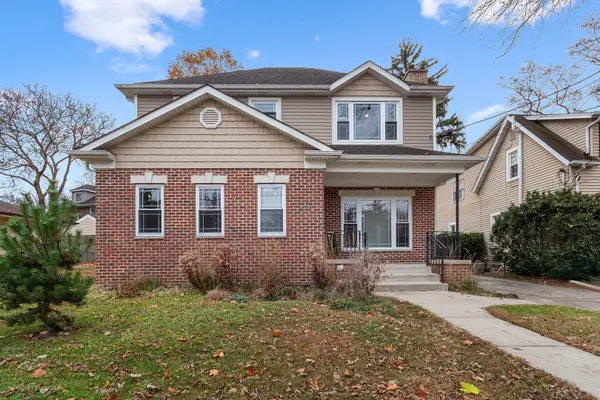 $1,150,000Active3 beds 4 baths3,300 sq. ft.
$1,150,000Active3 beds 4 baths3,300 sq. ft.2047 Wilmette Avenue, Wilmette, IL 60091
MLS# 12528592Listed by: MOVING FORWARD REAL ESTATE GR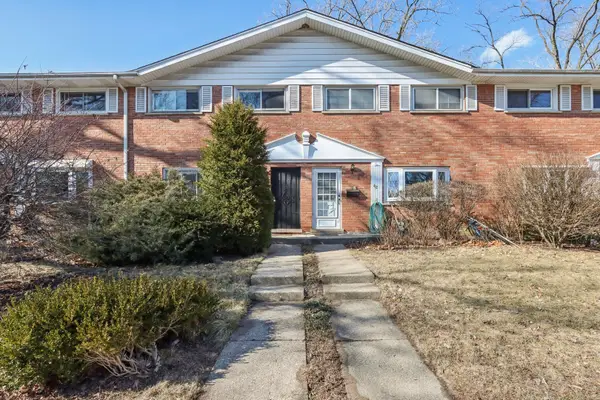 $388,000Active3 beds 2 baths1,301 sq. ft.
$388,000Active3 beds 2 baths1,301 sq. ft.414 Skokie Court, Wilmette, IL 60091
MLS# 12513115Listed by: CENTURY 21 CIRCLE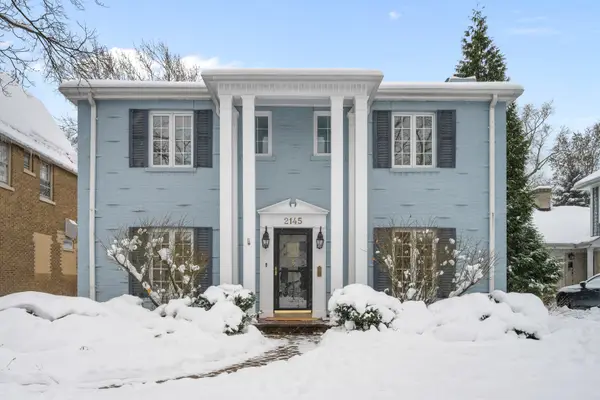 $1,425,000Active4 beds 4 baths2,724 sq. ft.
$1,425,000Active4 beds 4 baths2,724 sq. ft.2145 Kenilworth Avenue, Wilmette, IL 60091
MLS# 12527881Listed by: COMPASS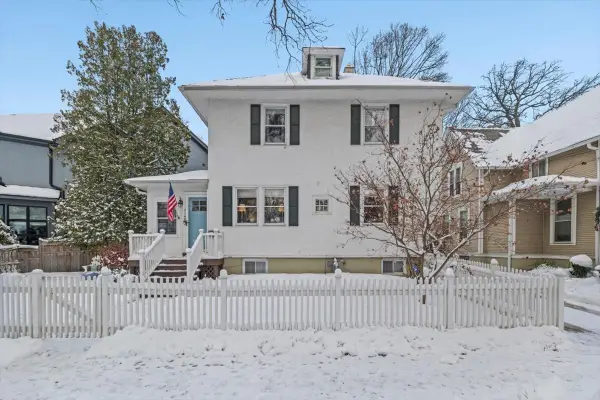 $769,000Pending3 beds 2 baths
$769,000Pending3 beds 2 baths1142 Oakwood Avenue, Wilmette, IL 60091
MLS# 12526434Listed by: COMPASS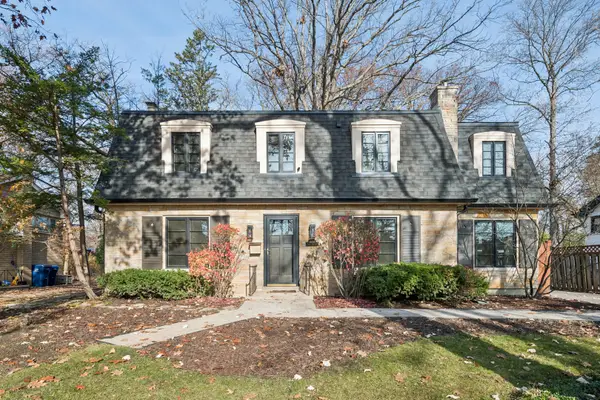 $740,000Pending3 beds 3 baths2,850 sq. ft.
$740,000Pending3 beds 3 baths2,850 sq. ft.3520 Forest Avenue, Wilmette, IL 60091
MLS# 12524913Listed by: @PROPERTIES CHRISTIE'S INTERNATIONAL REAL ESTATE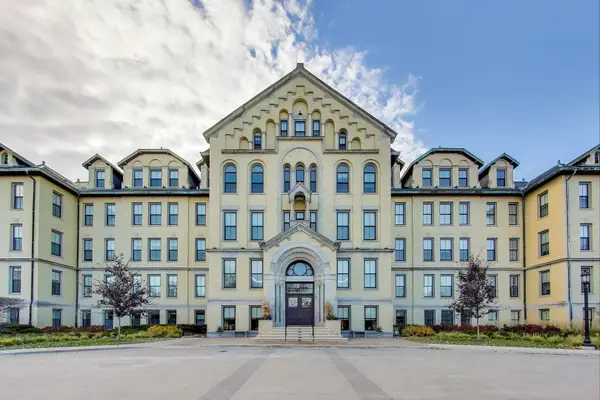 $525,000Pending2 beds 2 baths1,327 sq. ft.
$525,000Pending2 beds 2 baths1,327 sq. ft.1041 Ridge Road #503, Wilmette, IL 60091
MLS# 12519020Listed by: @PROPERTIES CHRISTIE'S INTERNATIONAL REAL ESTATE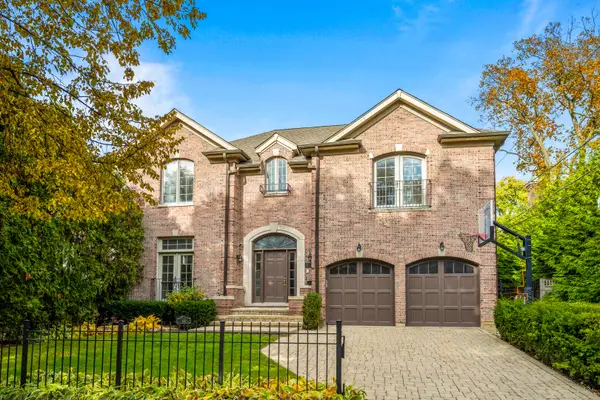 $2,150,000Pending5 beds 5 baths3,467 sq. ft.
$2,150,000Pending5 beds 5 baths3,467 sq. ft.512 Elmwood Avenue, Wilmette, IL 60091
MLS# 12513290Listed by: COMPASS $1,649,000Pending4 beds 4 baths3,177 sq. ft.
$1,649,000Pending4 beds 4 baths3,177 sq. ft.1024 Pontiac Road, Wilmette, IL 60091
MLS# 12511122Listed by: @PROPERTIES CHRISTIE'S INTERNATIONAL REAL ESTATE $759,000Active4 beds 3 baths3,774 sq. ft.
$759,000Active4 beds 3 baths3,774 sq. ft.412 Lavergne Avenue, Wilmette, IL 60091
MLS# 12510465Listed by: WINNETKA REALTY, INC.
