809 Hibbard Road, Wilmette, IL 60091
Local realty services provided by:ERA Naper Realty
809 Hibbard Road,Wilmette, IL 60091
$570,000
- 3 Beds
- 4 Baths
- - sq. ft.
- Townhouse
- Sold
Listed by: dan bergman, feliberto salgado
Office: redfin corporation
MLS#:12499859
Source:MLSNI
Sorry, we are unable to map this address
Price summary
- Price:$570,000
- Monthly HOA dues:$450
About this home
OH cancelled for 10/25. Beautiful end-unit townhouse that lives like a single-family home in desirable Hibbard Place! With windows on three sides this spacious 3-bedroom, 2 full and 2 half bath residence offers the perfect blend of comfort, style, and convenience. The main level features hardwood floors throughout and a large, sun-filled living room with a cozy fireplace and expansive windows. The separate dining room opens directly to the backyard, flowing into a well-appointed kitchen with stainless steel appliances including a gas cooktop, range hood, built-in oven & microwave. A breakfast area with built-in bar provides extra storage and a second access point to the backyard-ideal for entertaining. A convenient half bath completes the first floor. Upstairs the hardwood floors continue throughout all three bedrooms. The spacious primary suite has windows on two sides (with new window treatments) that allow in tons of natural light, walk-in closet with Crate & Barrel closet racks and private bath featuring a dual vanity, whirlpool soaking tub and separate shower. The second bedroom has a built in alcove bed with trundle and new crown molding. The third bedroom has a large walk in closet that could also be used as a small home office and shares an updated hall bath with soaking tub with the second bedroom. The finished basement offers even more living space with a large recreation room equipped with Bose surround sound installed by Abt and wet bar, second half bath, laundry room with sink (additional laundry hook up on second floor), and a large craft or workroom complete with built-in cabinets, counter space, and a second refrigerator. Home is equipped with intercom system and radio (perfect for parties!). Outside enjoy the beautifully landscaped, partially fenced backyard with new cedar fence (2025) bursting with flowers, a small grassy area and large patio with access to the detached 2.5 car garage and extra long driveway with plenty of guest parking. Recent updates include fresh paint, exterior wood repairs & the roof was replaced in 2017. Prime Wilmette location close to I-94, Old Orchard, parks, shopping, and dining. Zoned to highly rated District 37 schools and New Trier High School.
Contact an agent
Home facts
- Year built:1998
- Listing ID #:12499859
- Added:62 day(s) ago
- Updated:December 24, 2025 at 08:12 AM
Rooms and interior
- Bedrooms:3
- Total bathrooms:4
- Full bathrooms:2
- Half bathrooms:2
Heating and cooling
- Cooling:Central Air
- Heating:Forced Air, Natural Gas
Structure and exterior
- Year built:1998
Schools
- High school:New Trier Twp H.S. Northfield/Wi
- Middle school:Marie Murphy School
- Elementary school:Avoca West Elementary School
Utilities
- Water:Public
- Sewer:Public Sewer
Finances and disclosures
- Price:$570,000
- Tax amount:$9,531 (2023)
New listings near 809 Hibbard Road
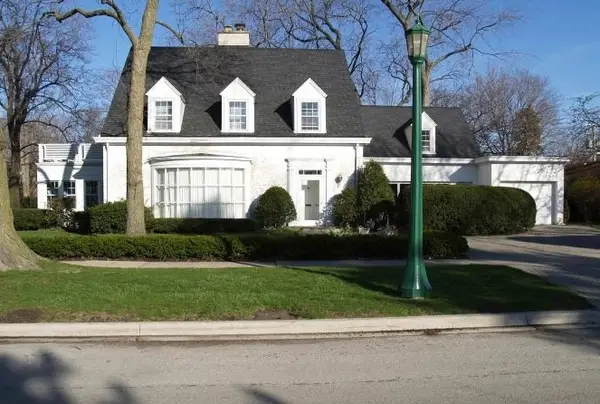 $995,000Pending3 beds 3 baths
$995,000Pending3 beds 3 baths900 Sheridan Road, Wilmette, IL 60091
MLS# 12528276Listed by: @PROPERTIES CHRISTIE'S INTERNATIONAL REAL ESTATE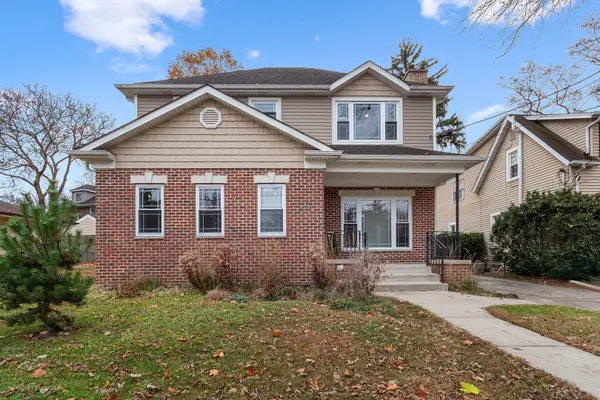 $1,150,000Active3 beds 4 baths3,300 sq. ft.
$1,150,000Active3 beds 4 baths3,300 sq. ft.2047 Wilmette Avenue, Wilmette, IL 60091
MLS# 12528592Listed by: MOVING FORWARD REAL ESTATE GR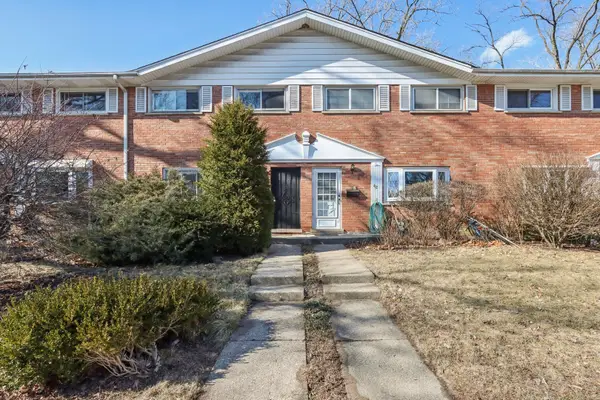 $388,000Active3 beds 2 baths1,301 sq. ft.
$388,000Active3 beds 2 baths1,301 sq. ft.414 Skokie Court, Wilmette, IL 60091
MLS# 12513115Listed by: CENTURY 21 CIRCLE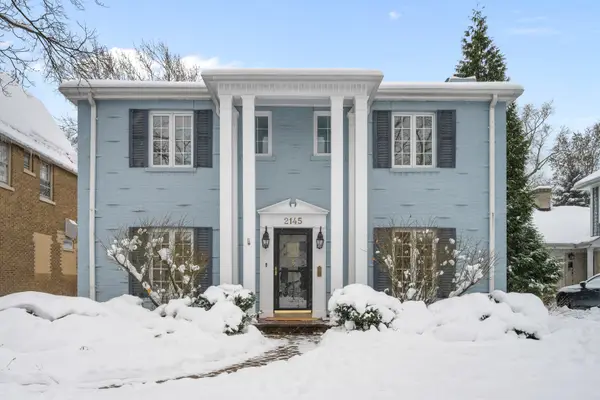 $1,425,000Active4 beds 4 baths2,724 sq. ft.
$1,425,000Active4 beds 4 baths2,724 sq. ft.2145 Kenilworth Avenue, Wilmette, IL 60091
MLS# 12527881Listed by: COMPASS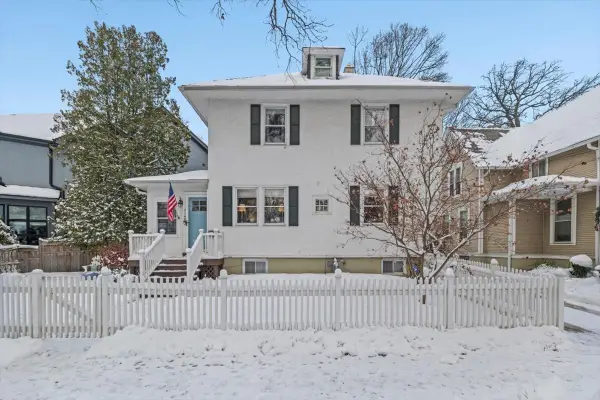 $769,000Pending3 beds 2 baths
$769,000Pending3 beds 2 baths1142 Oakwood Avenue, Wilmette, IL 60091
MLS# 12526434Listed by: COMPASS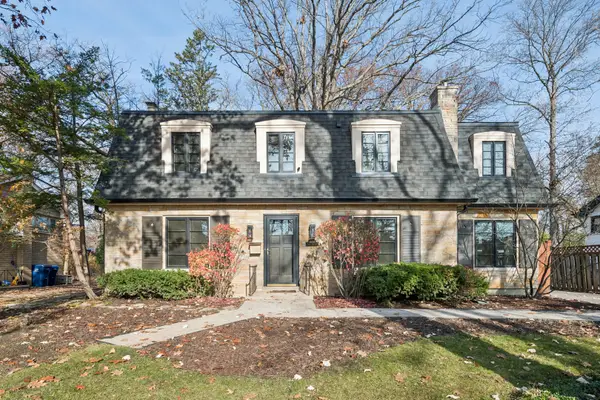 $740,000Pending3 beds 3 baths2,850 sq. ft.
$740,000Pending3 beds 3 baths2,850 sq. ft.3520 Forest Avenue, Wilmette, IL 60091
MLS# 12524913Listed by: @PROPERTIES CHRISTIE'S INTERNATIONAL REAL ESTATE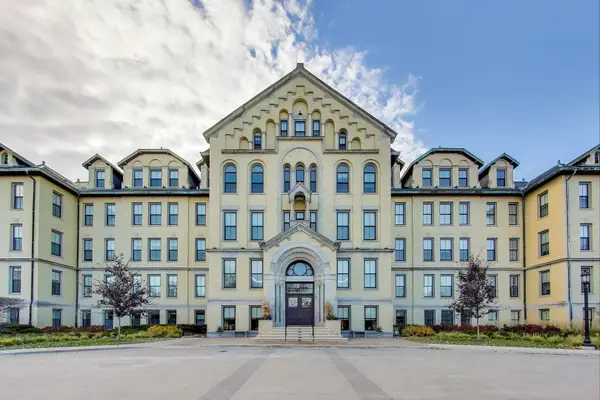 $525,000Pending2 beds 2 baths1,327 sq. ft.
$525,000Pending2 beds 2 baths1,327 sq. ft.1041 Ridge Road #503, Wilmette, IL 60091
MLS# 12519020Listed by: @PROPERTIES CHRISTIE'S INTERNATIONAL REAL ESTATE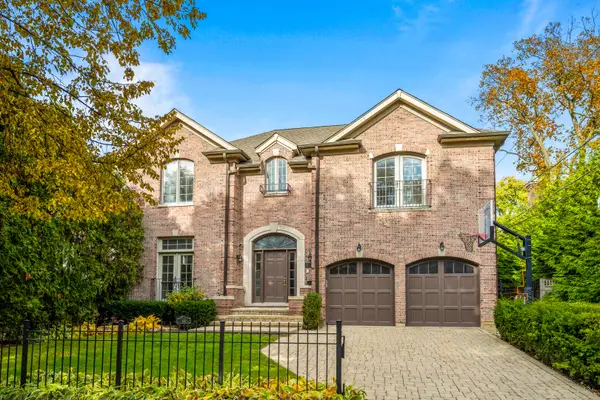 $2,150,000Pending5 beds 5 baths3,467 sq. ft.
$2,150,000Pending5 beds 5 baths3,467 sq. ft.512 Elmwood Avenue, Wilmette, IL 60091
MLS# 12513290Listed by: COMPASS $1,649,000Pending4 beds 4 baths3,177 sq. ft.
$1,649,000Pending4 beds 4 baths3,177 sq. ft.1024 Pontiac Road, Wilmette, IL 60091
MLS# 12511122Listed by: @PROPERTIES CHRISTIE'S INTERNATIONAL REAL ESTATE $759,000Active4 beds 3 baths3,774 sq. ft.
$759,000Active4 beds 3 baths3,774 sq. ft.412 Lavergne Avenue, Wilmette, IL 60091
MLS# 12510465Listed by: WINNETKA REALTY, INC.
