819 Chestnut Avenue, Wilmette, IL 60091
Local realty services provided by:ERA Naper Realty
819 Chestnut Avenue,Wilmette, IL 60091
$5,295,000
- 5 Beds
- 6 Baths
- 7,172 sq. ft.
- Single family
- Pending
Listed by:joanne hudson
Office:compass
MLS#:12439099
Source:MLSNI
Price summary
- Price:$5,295,000
- Price per sq. ft.:$738.29
About this home
Welcome to 819 Chestnut Avenue, an extraordinary residence that blends timeless design, modern luxury, and effortless livability. What began as a 1920's red brick colonial was re-envisioned by the acclaimed architects at Morgante-Wilson into a home so extensively transformed that the Village of Wilmette recognizes it as new construction. Every detail reflects the perfect balance of form and function, with interiors that open seamlessly to lush outdoor living spaces. From the moment you step inside, the elegant foyer and sculpted curved staircase set the tone for four spectacular levels of living. Expansive views of the backyard oasis - with its pool, terraces, and gardens - draw the outdoors in at every turn. The family room invites comfort and connection with its fireplace, custom television and storage cabinetry, and French doors which open to the elegant east terrace with a circular fire pit and seating area. Flowing naturally from the family room via a glass NanaWall, the sun porch offers both open-air and screened outdoor living while showcasing sweeping views of the pool, second fire pit, and manicured grounds. At the heart of the home, the impressive chef's kitchen features a gorgeous Brazilian quartzite island, custom Amish cabinetry, Wolf and SubZero appliances, granite perimeter counters and an adjacent dining area with intricate floor tiles and an open flow to the porch and Kalamazoo outdoor kitchen. A serene living room, handsome private office which overlooks the expansive front lawn, walk-in pantry, exquisite powder room and mudroom with abundant storage complete the first floor. Upstairs, the second floor offers four bedrooms and three baths, highlighted by a stunning primary suite with private deck beside the flowering green roof, a spa-inspired bath, and a custom walk-in closet with center island. Three additional bedrooms, each with unique character, include one large bedroom with an en suite bath and two spacious bedrooms which share a Jack-and-Jill bath. A well-designed laundry room and linen hall make daily living a breeze. The third floor is an unparalleled retreat with a large office (or fifth bedroom), a studio/yoga space (with a sleek murphy bed), a full bath and a rooftop spa deck with cozy seating, privacy planters and a luxurious spa - perfect for peaceful evenings. The light-filled lower level continues the incredible design with a media/recreation room overlooking the secret garden and outdoor shower through three large southern windows. Additional rooms on this level include an exercise room, full bath, a second laundry and a stunning wine wall with beverage refrigerator and generous cabinet storage for an additional 120 bottles. Direct walk-out access leads to the pool and lush landscaping. Outdoors, the Kettelkamp & Kettelkamp-designed grounds rival any resort: terraced patios, expansive lawns, two fire pit patios, an outdoor Kalamazoo kitchen, bocce court, hammock respite tucked into the trees and heated paver walkways and driveway with automatic gate. The pool features gentle steps, night lighting and an automatic cover for year-round enjoyment. An oversized 2 1/2 car garage (22 x 24) with storage loft connects easily through the mudroom entrance. 819 Chestnut is more than a home-it is a lifestyle, offering timeless design, modern luxury, an unmatched location, and a lens through which daily life is elevated.
Contact an agent
Home facts
- Year built:2015
- Listing ID #:12439099
- Added:5 day(s) ago
- Updated:September 07, 2025 at 02:52 PM
Rooms and interior
- Bedrooms:5
- Total bathrooms:6
- Full bathrooms:5
- Half bathrooms:1
- Living area:7,172 sq. ft.
Heating and cooling
- Cooling:Central Air, Zoned
- Heating:Forced Air, Natural Gas, Radiant
Structure and exterior
- Roof:Asphalt
- Year built:2015
- Building area:7,172 sq. ft.
- Lot area:0.42 Acres
Schools
- High school:New Trier Twp H.S. Northfield/Wi
- Middle school:Highcrest Middle School
- Elementary school:Central Elementary School
Utilities
- Water:Lake Michigan
- Sewer:Public Sewer
Finances and disclosures
- Price:$5,295,000
- Price per sq. ft.:$738.29
- Tax amount:$49,169 (2023)
New listings near 819 Chestnut Avenue
- New
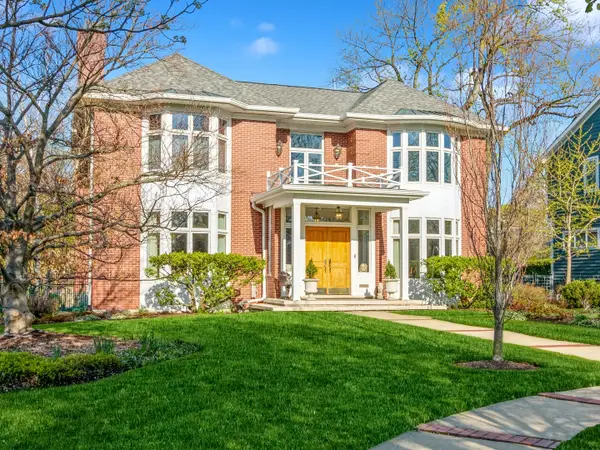 $1,595,000Active5 beds 5 baths5,100 sq. ft.
$1,595,000Active5 beds 5 baths5,100 sq. ft.1133 Manor Drive, Wilmette, IL 60091
MLS# 12464992Listed by: PARK SHORE REALTY INC. - Open Sun, 11am to 12:30pmNew
 $699,000Active2 beds 3 baths1,600 sq. ft.
$699,000Active2 beds 3 baths1,600 sq. ft.1630 Sheridan Road #2F, Wilmette, IL 60091
MLS# 12457325Listed by: COLDWELL BANKER REALTY - New
 $2,950,000Active6 beds 6 baths5,600 sq. ft.
$2,950,000Active6 beds 6 baths5,600 sq. ft.1025 Central Avenue, Wilmette, IL 60091
MLS# 12280768Listed by: JAMESON SOTHEBY'S INTERNATIONAL REALTY - New
 $1,675,000Active4 beds 5 baths4,563 sq. ft.
$1,675,000Active4 beds 5 baths4,563 sq. ft.119 Sheridan Road, Wilmette, IL 60091
MLS# 12457173Listed by: COMPASS - New
 $2,049,000Active5 beds 5 baths4,712 sq. ft.
$2,049,000Active5 beds 5 baths4,712 sq. ft.623 Forest Avenue, Wilmette, IL 60091
MLS# 12464255Listed by: @PROPERTIES CHRISTIE'S INTERNATIONAL REAL ESTATE - New
 $2,999,000Active6 beds 6 baths
$2,999,000Active6 beds 6 baths706 Washington Avenue, Wilmette, IL 60091
MLS# 12394631Listed by: FULTON GRACE REALTY - Open Sun, 2 to 4pmNew
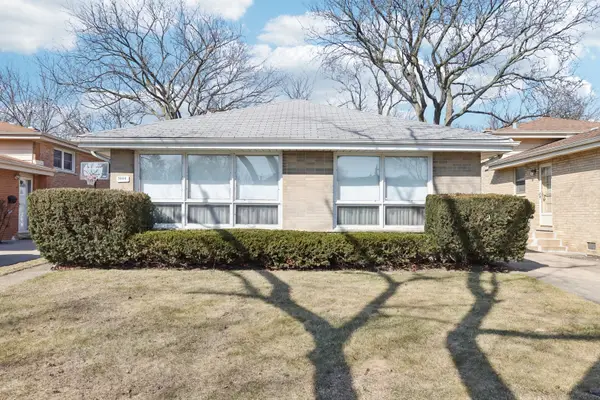 $450,000Active3 beds 2 baths1,200 sq. ft.
$450,000Active3 beds 2 baths1,200 sq. ft.3004 Highland Avenue, Wilmette, IL 60091
MLS# 12464273Listed by: REDFIN CORPORATION - New
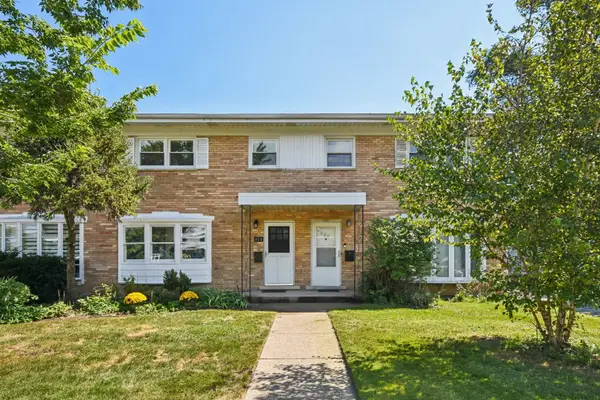 $430,000Active3 beds 2 baths1,247 sq. ft.
$430,000Active3 beds 2 baths1,247 sq. ft.828 Lavergne Avenue, Wilmette, IL 60091
MLS# 12456081Listed by: REDFIN CORPORATION - New
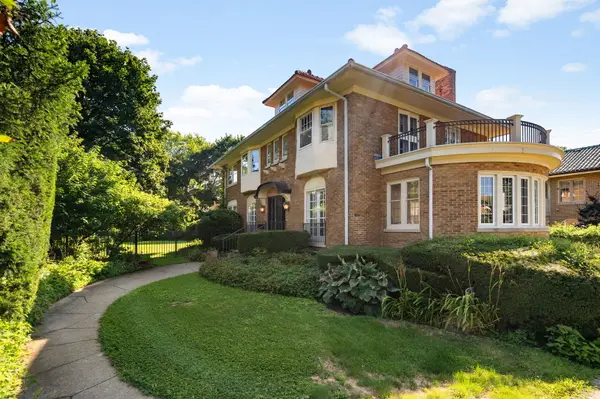 $1,625,000Active4 beds 4 baths
$1,625,000Active4 beds 4 baths693 Sheridan Road, Wilmette, IL 60091
MLS# 12458748Listed by: COMPASS - New
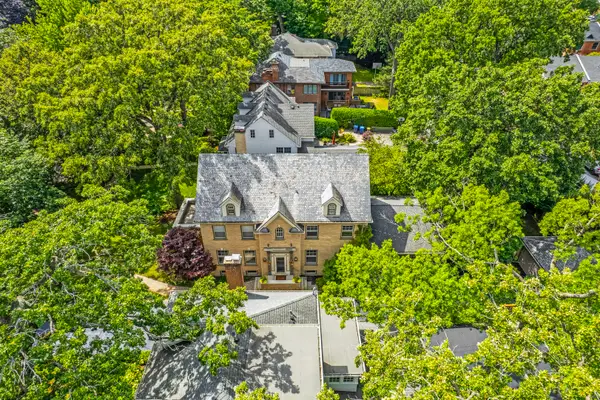 $1,875,000Active5 beds 4 baths4,175 sq. ft.
$1,875,000Active5 beds 4 baths4,175 sq. ft.836 Chestnut Avenue, Wilmette, IL 60091
MLS# 12448443Listed by: @PROPERTIES CHRISTIE'S INTERNATIONAL REAL ESTATE
