839 Chilton Lane, Wilmette, IL 60091
Local realty services provided by:ERA Naper Realty
839 Chilton Lane,Wilmette, IL 60091
$856,000
- 4 Beds
- 3 Baths
- - sq. ft.
- Single family
- Sold
Listed by: kelly dunn rynes
Office: berkshire hathaway homeservices chicago
MLS#:12483267
Source:MLSNI
Sorry, we are unable to map this address
Price summary
- Price:$856,000
About this home
Your future Wilmette home has arrived: introducing 839 Chilton! Set back on a mature, lush, landscape setting, this charming home is ready to welcome the next owners home! East and west exposures drench the home in sunlight. The gleaming hardwood floors throughout have just been refinished and ALL the walls and trim are freshly painted. The open living room / dining room features large windows, French doors and new light fixtures, all anchored by a stunning fireplace. In the heart of the home is the highly sought after white kitchen featuring stainless steel appliances. Rounding out the first floor is a powder room and recently renovated sunroom with views of the expansive backyard all fenced in. Upstairs you will find 4 graciously sized bedrooms all with new light fixtures/fans, sunny windows, and gleaming floors, as well as 2 full bathrooms with a new bathtub and tiles. The lower level rec space boasts new flooring and fresh paint as well as storage, a laundry area, and fireplace. The 2 car garage and the brick paver patio are checking the boxes here! Appliances and mechanicals are in great shape with TWO new a/c units and a new furnace in 2025. Upgrades in technology include Ring system, Yale lock system, Nest system and cameras. Walking distance to THREE award winning schools - Romona, Wilmette Junior High, and Regina HS - as well as beautiful parks and tennis courts. Very accessible to public transportation, Edens expressway, shopping, and the nature reserve. North Shore living Wilmette style! Welcome Home!
Contact an agent
Home facts
- Year built:1947
- Listing ID #:12483267
- Added:79 day(s) ago
- Updated:December 21, 2025 at 08:31 AM
Rooms and interior
- Bedrooms:4
- Total bathrooms:3
- Full bathrooms:2
- Half bathrooms:1
Heating and cooling
- Cooling:Central Air
- Heating:Forced Air, Natural Gas, Sep Heating Systems - 2+, Zoned
Structure and exterior
- Roof:Asphalt
- Year built:1947
Schools
- High school:New Trier Twp H.S. Northfield/Wi
- Elementary school:Romona Elementary School
Utilities
- Water:Lake Michigan, Public
- Sewer:Public Sewer
Finances and disclosures
- Price:$856,000
- Tax amount:$13,770 (2023)
New listings near 839 Chilton Lane
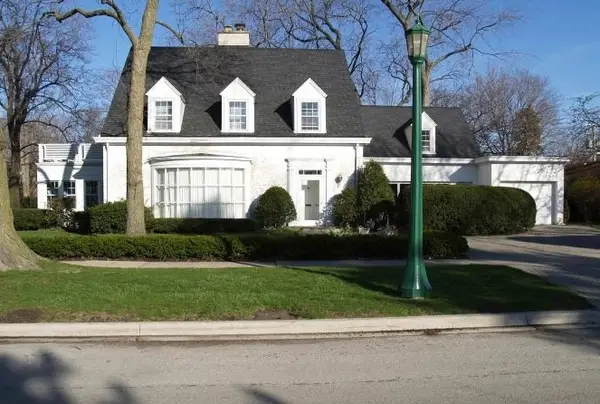 $995,000Pending3 beds 3 baths
$995,000Pending3 beds 3 baths900 Sheridan Road, Wilmette, IL 60091
MLS# 12528276Listed by: @PROPERTIES CHRISTIE'S INTERNATIONAL REAL ESTATE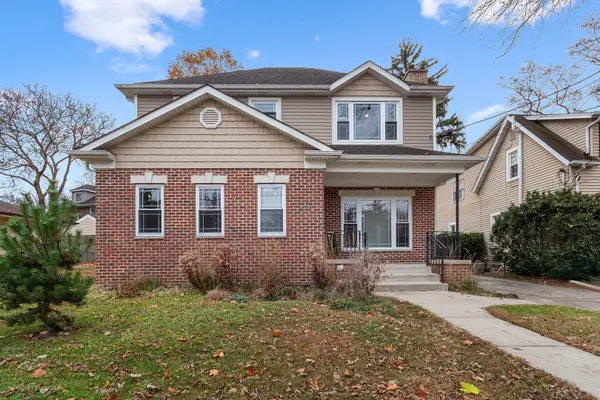 $1,150,000Active3 beds 4 baths3,300 sq. ft.
$1,150,000Active3 beds 4 baths3,300 sq. ft.2047 Wilmette Avenue, Wilmette, IL 60091
MLS# 12528592Listed by: MOVING FORWARD REAL ESTATE GR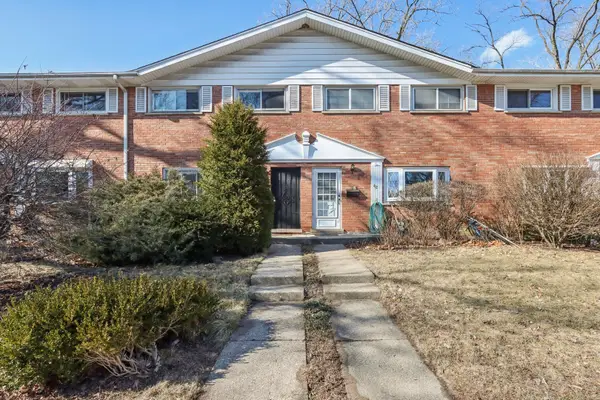 $388,000Active3 beds 2 baths1,301 sq. ft.
$388,000Active3 beds 2 baths1,301 sq. ft.414 Skokie Court, Wilmette, IL 60091
MLS# 12513115Listed by: CENTURY 21 CIRCLE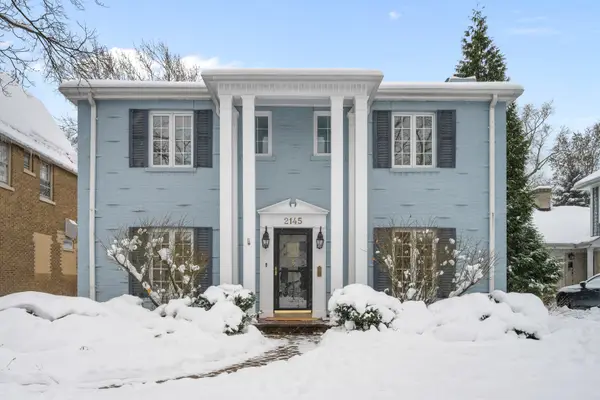 $1,425,000Active4 beds 4 baths2,724 sq. ft.
$1,425,000Active4 beds 4 baths2,724 sq. ft.2145 Kenilworth Avenue, Wilmette, IL 60091
MLS# 12527881Listed by: COMPASS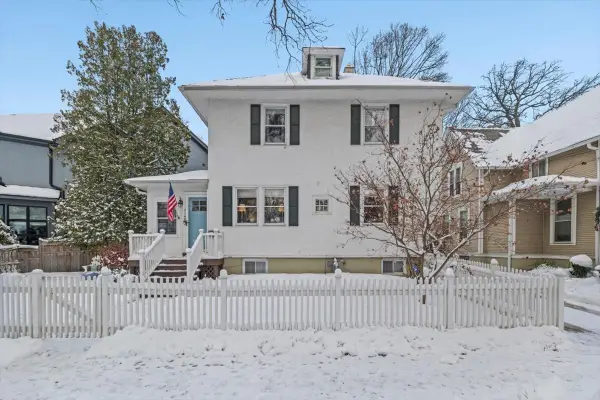 $769,000Pending3 beds 2 baths
$769,000Pending3 beds 2 baths1142 Oakwood Avenue, Wilmette, IL 60091
MLS# 12526434Listed by: COMPASS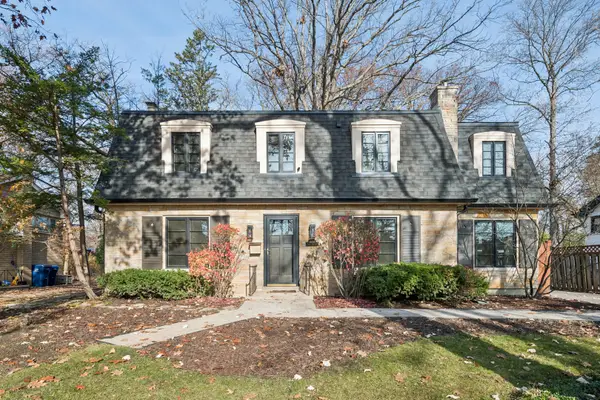 $740,000Pending3 beds 3 baths2,850 sq. ft.
$740,000Pending3 beds 3 baths2,850 sq. ft.3520 Forest Avenue, Wilmette, IL 60091
MLS# 12524913Listed by: @PROPERTIES CHRISTIE'S INTERNATIONAL REAL ESTATE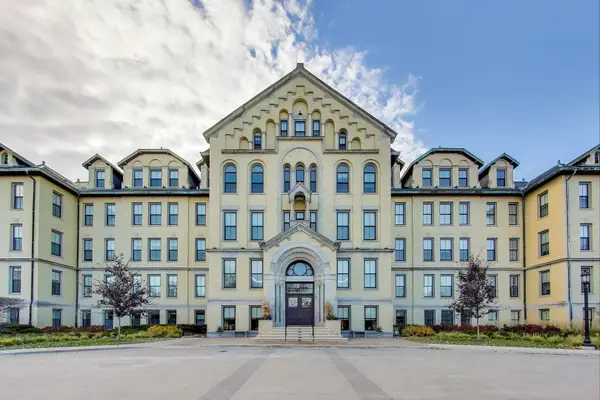 $525,000Pending2 beds 2 baths1,327 sq. ft.
$525,000Pending2 beds 2 baths1,327 sq. ft.1041 Ridge Road #503, Wilmette, IL 60091
MLS# 12519020Listed by: @PROPERTIES CHRISTIE'S INTERNATIONAL REAL ESTATE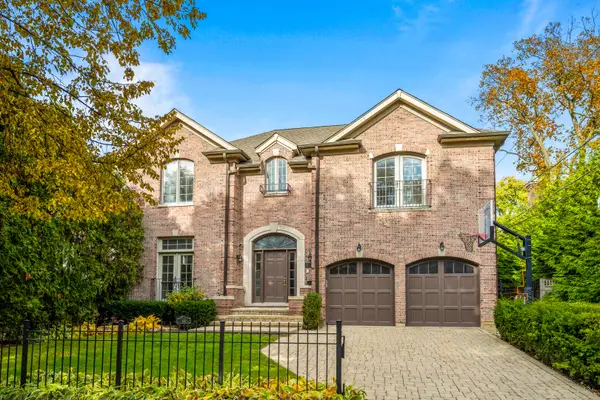 $2,150,000Pending5 beds 5 baths3,467 sq. ft.
$2,150,000Pending5 beds 5 baths3,467 sq. ft.512 Elmwood Avenue, Wilmette, IL 60091
MLS# 12513290Listed by: COMPASS $1,649,000Pending4 beds 4 baths3,177 sq. ft.
$1,649,000Pending4 beds 4 baths3,177 sq. ft.1024 Pontiac Road, Wilmette, IL 60091
MLS# 12511122Listed by: @PROPERTIES CHRISTIE'S INTERNATIONAL REAL ESTATE $759,000Active4 beds 3 baths3,774 sq. ft.
$759,000Active4 beds 3 baths3,774 sq. ft.412 Lavergne Avenue, Wilmette, IL 60091
MLS# 12510465Listed by: WINNETKA REALTY, INC.
