901 Westerfield Drive, Wilmette, IL 60091
Local realty services provided by:Results Realty ERA Powered
901 Westerfield Drive,Wilmette, IL 60091
$1,095,000
- 3 Beds
- 3 Baths
- - sq. ft.
- Townhouse
- Sold
Listed by: joanne hudson
Office: compass
MLS#:12481851
Source:MLSNI
Sorry, we are unable to map this address
Price summary
- Price:$1,095,000
- Monthly HOA dues:$775
About this home
Welcome to your new home in east Wilmette in Westerfield! This prime end unit on the western side of Westerfield is everything you've been looking for with easy, open living spaces and 3 roomy bedrooms and 2.1 baths. It has a perfect mix of modern updates and classic touches. As soon as you walk in, you'll love the large living room with a fireplace and custom built-ins that open up to a delightful patio - ideal for relaxing or entertaining. The dining area also leads to the patio, making it easy for grilling and hosting. The kitchen, completely renovated in 2024, is the heart of the home. It's got all the finishes desired in a kitchen for today and flows easily to the family room, creating the perfect space for everyday life and get-togethers. The second floor features a lovely primary suite with an updated en suite bath along with two other spacious and bright bedrooms and a renovated hall bath. There's plenty of storage space in the bathrooms and bedrooms so you can move in, unpack and enjoy your new home from day one! The lower level is finished and very versatile with space for a rec room, a home office, or gym. Also in the lower level is extra storage and a laundry room. This wonderful home has been taken care of with solid mechanical updates: new electric panel 2025, new water heater 2018, new windows 2011, new roof 2011, new furnace 2009, masonry work - 2014, air conditioner 2003, washer (2024) and dryer (2020), new sump pumps (2025) for your peace of mind. Garage parking is just steps away and an extra exterior spot is just out the door. The location, near Langdon Beach and Plaza Del Lago with shops, groceries and lots of convenient dining options is ideal. Surrounded by the beauty of east Wilmette, this home is ready for you to move right in and start living the easy life in this perfectly designed and renovated home sweet home!
Contact an agent
Home facts
- Year built:1967
- Listing ID #:12481851
- Added:71 day(s) ago
- Updated:January 03, 2026 at 07:57 AM
Rooms and interior
- Bedrooms:3
- Total bathrooms:3
- Full bathrooms:2
- Half bathrooms:1
Heating and cooling
- Cooling:Central Air
- Heating:Natural Gas
Structure and exterior
- Roof:Asphalt
- Year built:1967
Schools
- High school:New Trier Twp H.S. Northfield/Wi
- Middle school:Highcrest Middle School
- Elementary school:Central Elementary School
Utilities
- Water:Lake Michigan
- Sewer:Public Sewer
Finances and disclosures
- Price:$1,095,000
- Tax amount:$13,174 (2023)
New listings near 901 Westerfield Drive
- New
 $1,250,000Active4 beds 3 baths3,184 sq. ft.
$1,250,000Active4 beds 3 baths3,184 sq. ft.321 Vine Street, Wilmette, IL 60091
MLS# 12534377Listed by: COLDWELL BANKER REALTY - New
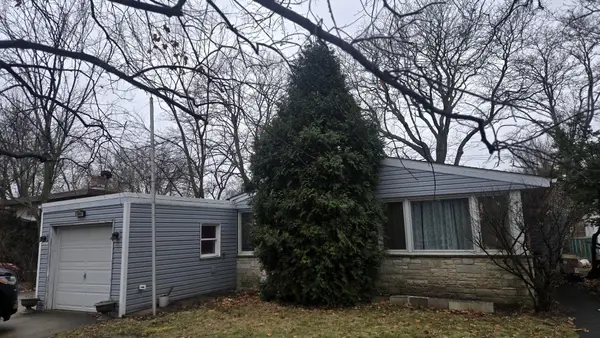 $535,000Active5 beds 2 baths1,821 sq. ft.
$535,000Active5 beds 2 baths1,821 sq. ft.805 Leclaire Avenue, Wilmette, IL 60091
MLS# 12536934Listed by: CHICAGOLAND BROKERS, INC. 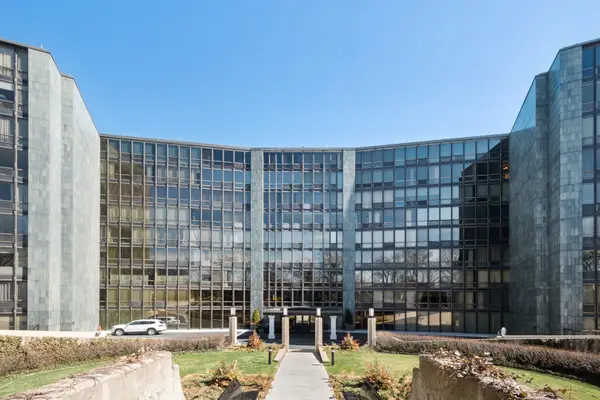 $800,000Active2 beds 3 baths1,700 sq. ft.
$800,000Active2 beds 3 baths1,700 sq. ft.1420 Sheridan Road #3i, Wilmette, IL 60091
MLS# 12534703Listed by: ENGEL & VOELKERS CHICAGO NORTH SHORE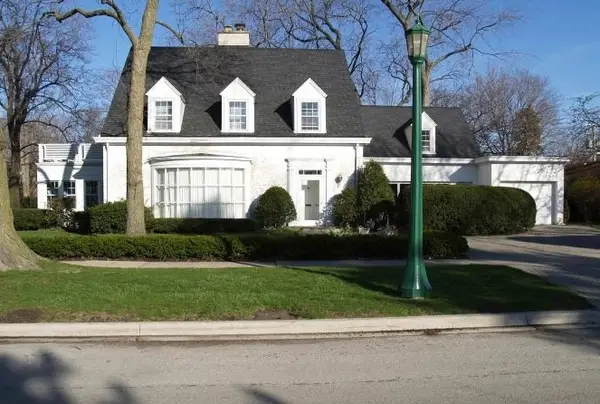 $995,000Pending3 beds 3 baths
$995,000Pending3 beds 3 baths900 Sheridan Road, Wilmette, IL 60091
MLS# 12528276Listed by: @PROPERTIES CHRISTIE'S INTERNATIONAL REAL ESTATE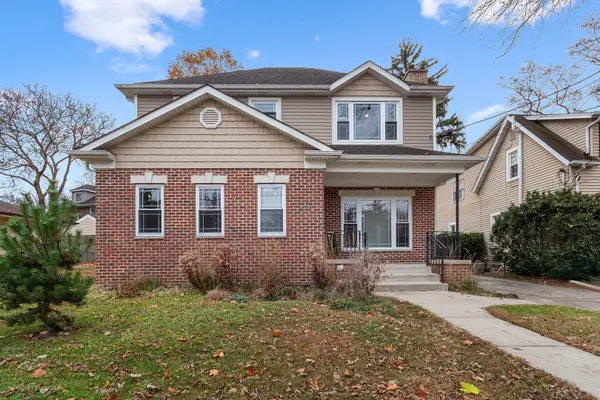 $1,150,000Active3 beds 4 baths3,300 sq. ft.
$1,150,000Active3 beds 4 baths3,300 sq. ft.2047 Wilmette Avenue, Wilmette, IL 60091
MLS# 12528592Listed by: MOVING FORWARD REAL ESTATE GR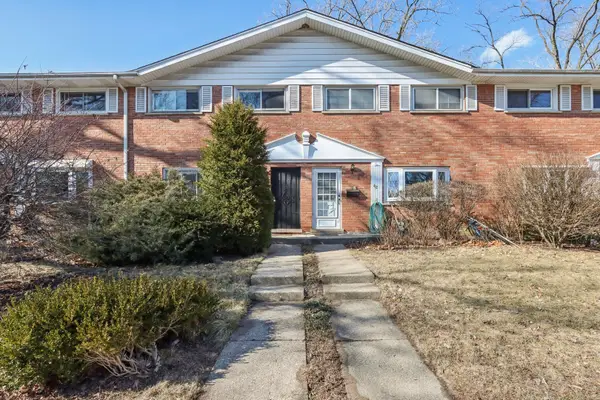 $388,000Active3 beds 2 baths1,301 sq. ft.
$388,000Active3 beds 2 baths1,301 sq. ft.414 Skokie Court, Wilmette, IL 60091
MLS# 12513115Listed by: CENTURY 21 CIRCLE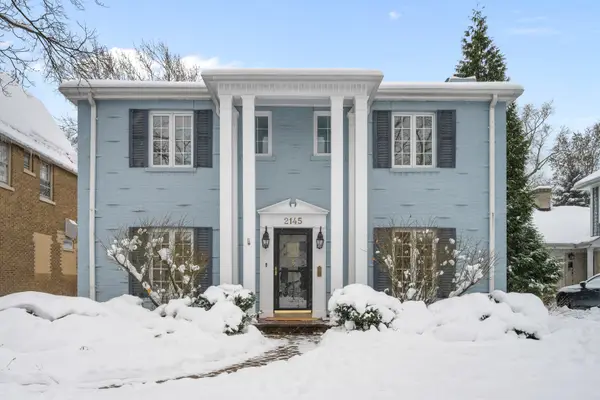 $1,425,000Pending4 beds 4 baths2,724 sq. ft.
$1,425,000Pending4 beds 4 baths2,724 sq. ft.2145 Kenilworth Avenue, Wilmette, IL 60091
MLS# 12527881Listed by: COMPASS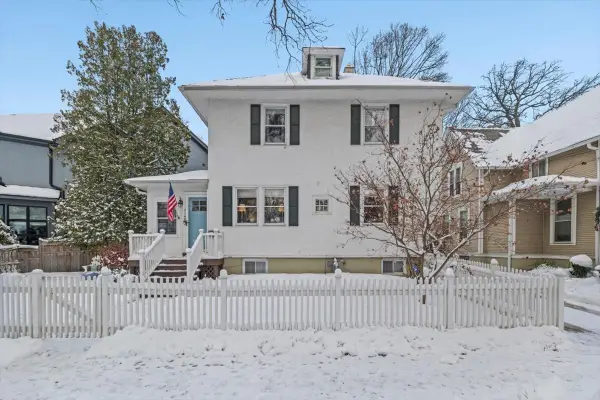 $769,000Pending3 beds 2 baths
$769,000Pending3 beds 2 baths1142 Oakwood Avenue, Wilmette, IL 60091
MLS# 12526434Listed by: COMPASS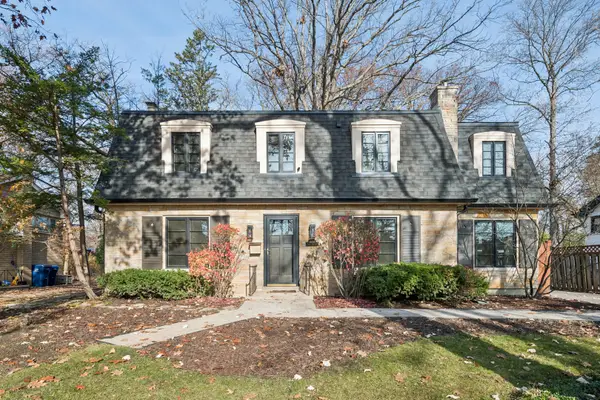 $740,000Pending3 beds 3 baths2,850 sq. ft.
$740,000Pending3 beds 3 baths2,850 sq. ft.3520 Forest Avenue, Wilmette, IL 60091
MLS# 12524913Listed by: @PROPERTIES CHRISTIE'S INTERNATIONAL REAL ESTATE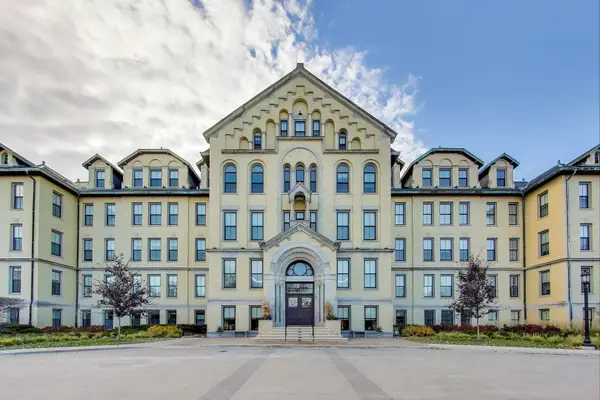 $525,000Pending2 beds 2 baths1,327 sq. ft.
$525,000Pending2 beds 2 baths1,327 sq. ft.1041 Ridge Road #503, Wilmette, IL 60091
MLS# 12519020Listed by: @PROPERTIES CHRISTIE'S INTERNATIONAL REAL ESTATE
