229 S Cedar Avenue, Wood Dale, IL 60191
Local realty services provided by:ERA Naper Realty
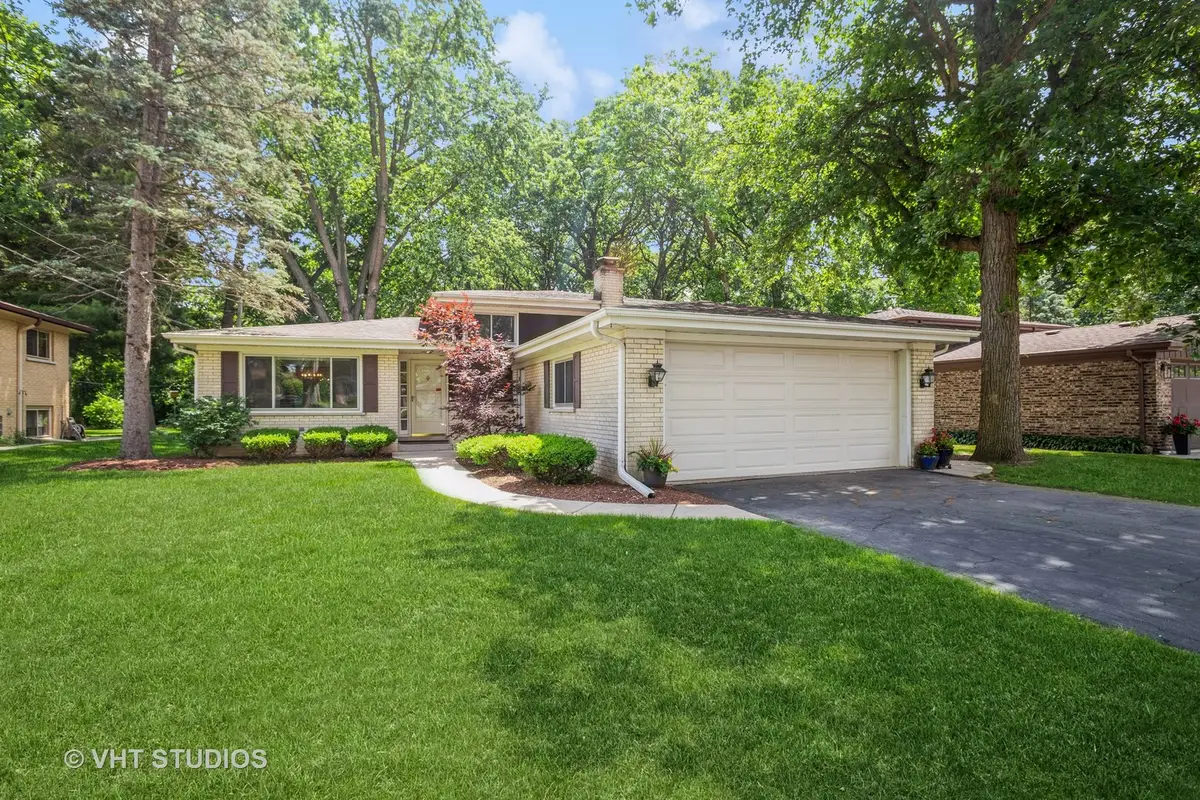
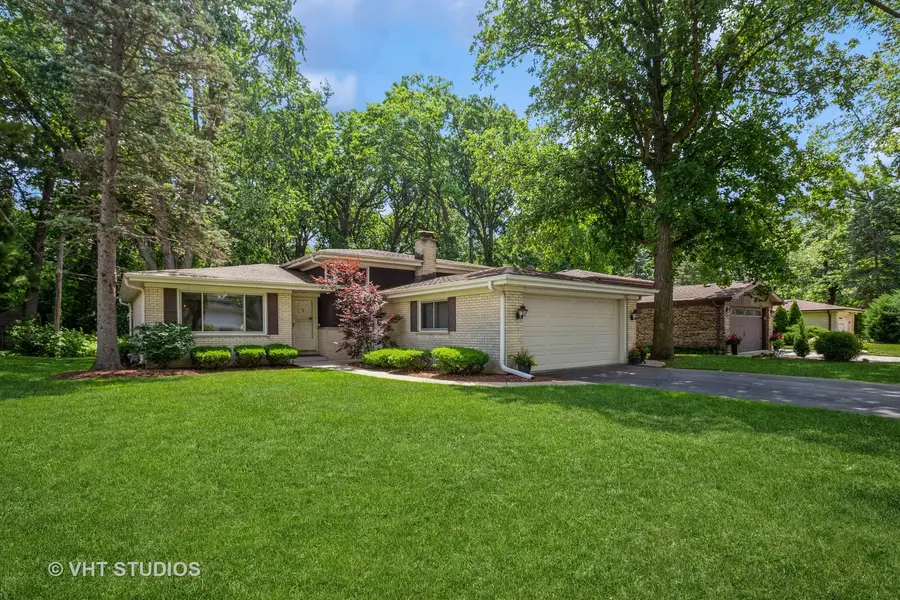
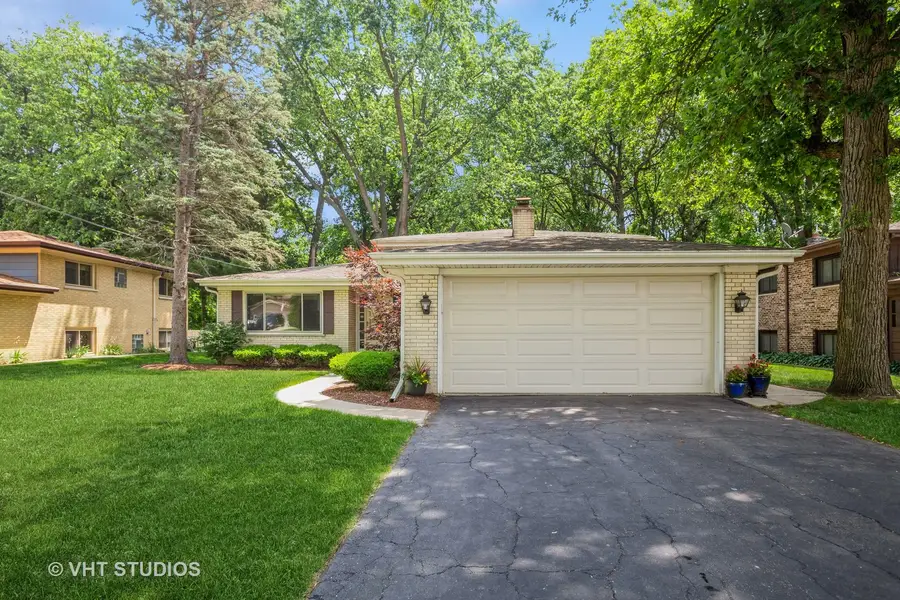
229 S Cedar Avenue,Wood Dale, IL 60191
$399,900
- 3 Beds
- 2 Baths
- 2,200 sq. ft.
- Single family
- Pending
Listed by:valerie warden
Office:baird & warner fox valley - geneva
MLS#:12388177
Source:MLSNI
Price summary
- Price:$399,900
- Price per sq. ft.:$181.77
About this home
This is an amazing split-level home that you will love! This charming property offers plenty of space and an open floor plan perfect for entertaining, with the added convenience of minimal stairs between levels. The lower level has been beautifully remodeled and features a cozy fireplace, creating a wonderful area to relax with family and friends. A handy exterior door on this level provides easy access to the backyard from a spacious and newly remodeled laundry and mudroom, complete with ample cabinetry for organization. You'll also find a remodeled full bath on the lower level, offering great flexibility for its use, perhaps even for multi-generational living. Plus, there's a crawl space providing significant storage. The home boasts a durable all-brick exterior, and the backyard backs directly onto the forest preserve, offering seasonal views of lovely mature trees. Inside, large picture windows on the main floor flood the space with natural light. It's situated on a quiet dead-end street in a peaceful neighborhood. The location is fantastic, with numerous amenities just minutes away, including golfing at The Preserve of Oak Meadows, forest preserves, the Great Western Trail, and horseback riding. You'll also appreciate the close proximity to the airport, train lines, and expressways. This incredible home is sure to go quickly, so don't miss out! ****Highest and Best Offer by 6/25/2025 at 3PM****
Contact an agent
Home facts
- Year built:1968
- Listing Id #:12388177
- Added:40 day(s) ago
- Updated:July 20, 2025 at 07:43 AM
Rooms and interior
- Bedrooms:3
- Total bathrooms:2
- Full bathrooms:2
- Living area:2,200 sq. ft.
Heating and cooling
- Cooling:Central Air
- Heating:Natural Gas
Structure and exterior
- Roof:Asphalt
- Year built:1968
- Building area:2,200 sq. ft.
- Lot area:0.2 Acres
Schools
- High school:Fenton High School
- Middle school:Blackhawk Middle School
- Elementary school:W A Johnson Elementary School
Utilities
- Water:Public
- Sewer:Public Sewer
Finances and disclosures
- Price:$399,900
- Price per sq. ft.:$181.77
- Tax amount:$8,247 (2023)
New listings near 229 S Cedar Avenue
- New
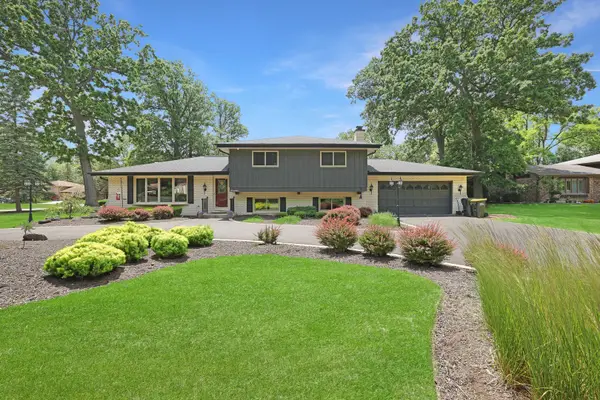 $525,000Active4 beds 2 baths2,480 sq. ft.
$525,000Active4 beds 2 baths2,480 sq. ft.336 S Central Avenue, Wood Dale, IL 60191
MLS# 12428167Listed by: REALTY ONE GROUP LEADERS - Open Sat, 1 to 3pmNew
 $349,000Active2 beds 2 baths1,800 sq. ft.
$349,000Active2 beds 2 baths1,800 sq. ft.120 S Spruce Avenue #406, Wood Dale, IL 60191
MLS# 12430979Listed by: PROSALES REALTY - New
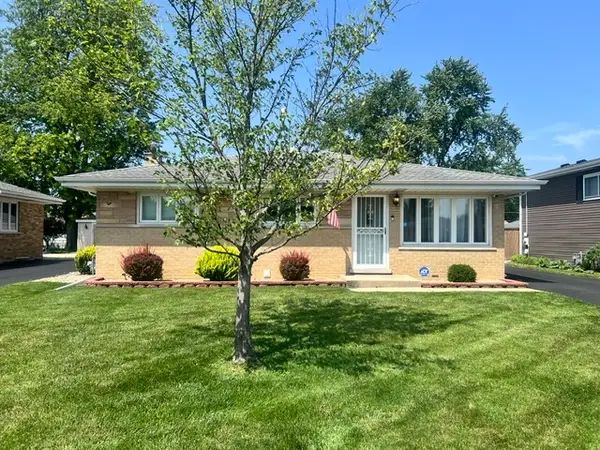 $415,000Active3 beds 2 baths1,080 sq. ft.
$415,000Active3 beds 2 baths1,080 sq. ft.358 Pine Avenue, Wood Dale, IL 60191
MLS# 12429037Listed by: REALTY CONNECT INC - New
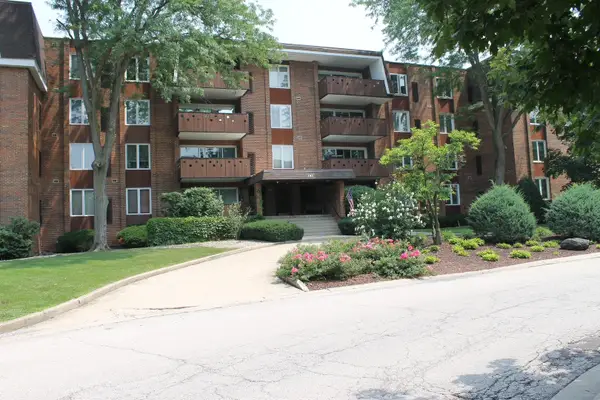 $244,900Active2 beds 2 baths1,500 sq. ft.
$244,900Active2 beds 2 baths1,500 sq. ft.121 S Spruce Avenue #308, Wood Dale, IL 60191
MLS# 12428540Listed by: VICTORY REAL ESTATE, LLC - Open Sun, 2 to 4pmNew
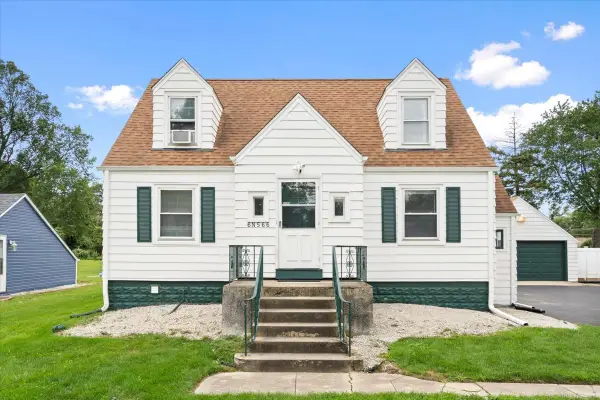 $320,000Active3 beds 2 baths2,112 sq. ft.
$320,000Active3 beds 2 baths2,112 sq. ft.6N566 Maple Avenue, Wood Dale, IL 60191
MLS# 12423722Listed by: RE/MAX AT HOME - Open Sat, 11am to 1pm
 $550,000Pending3 beds 2 baths2,712 sq. ft.
$550,000Pending3 beds 2 baths2,712 sq. ft.366 Brookhurst Lane, Wood Dale, IL 60191
MLS# 12428628Listed by: REDFIN CORPORATION - New
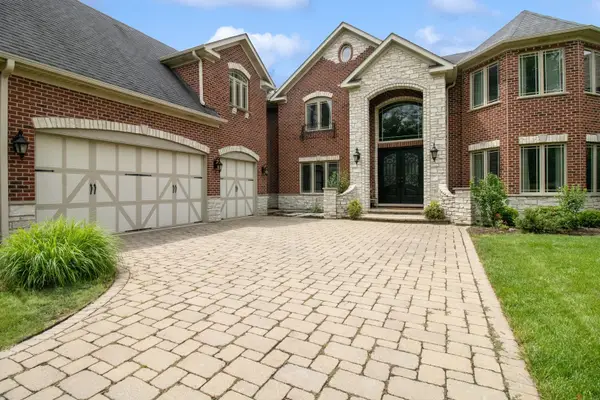 $974,800Active6 beds 5 baths5,000 sq. ft.
$974,800Active6 beds 5 baths5,000 sq. ft.240 S Central Avenue, Wood Dale, IL 60191
MLS# 12414284Listed by: JAMESON SOTHEBY'S INTL REALTY  $389,900Pending3 beds 3 baths2,429 sq. ft.
$389,900Pending3 beds 3 baths2,429 sq. ft.388 Elmhurst Street, Wood Dale, IL 60191
MLS# 12420618Listed by: COLDWELL BANKER REALTY $339,000Pending3 beds 2 baths1,500 sq. ft.
$339,000Pending3 beds 2 baths1,500 sq. ft.440 E Montrose Avenue #209, Wood Dale, IL 60191
MLS# 12426546Listed by: ARHOME REALTY $319,900Active2 beds 3 baths1,721 sq. ft.
$319,900Active2 beds 3 baths1,721 sq. ft.156 Morgans Gate Drive #17-2, Wood Dale, IL 60191
MLS# 12413752Listed by: REDFIN CORPORATION

