396 Crestwood Road, Wood Dale, IL 60191
Local realty services provided by:ERA Naper Realty
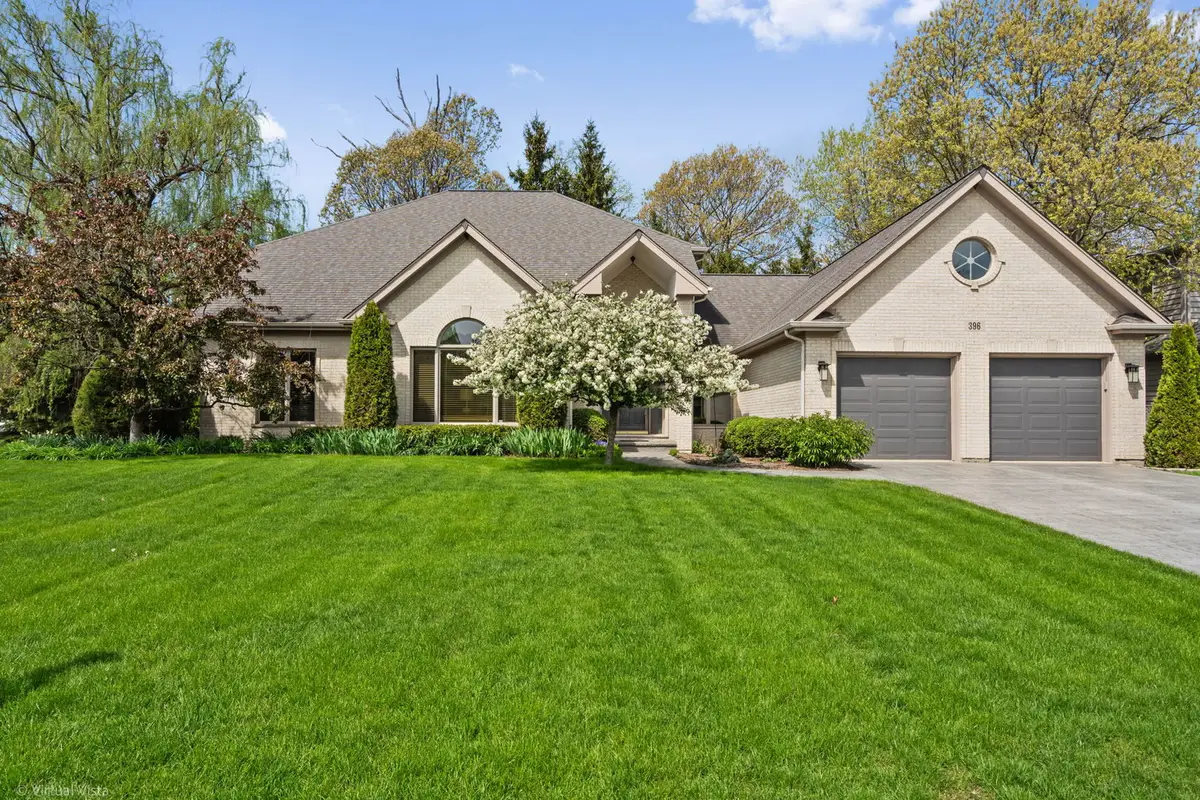
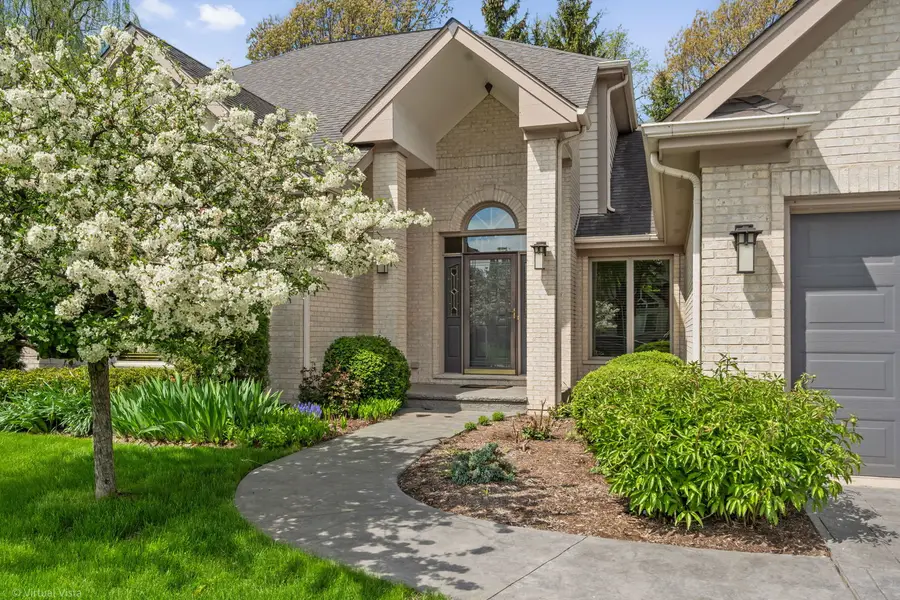
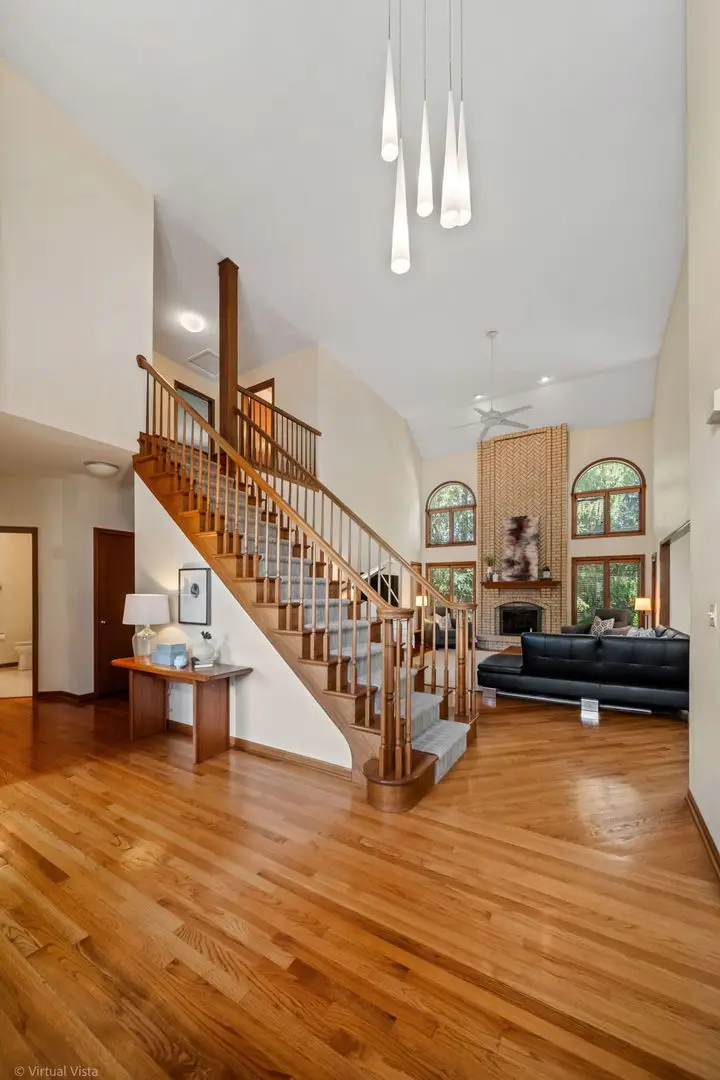
396 Crestwood Road,Wood Dale, IL 60191
$700,000
- 4 Beds
- 3 Baths
- 3,243 sq. ft.
- Single family
- Pending
Listed by:joann coghill
Office:keller williams premiere properties
MLS#:12353541
Source:MLSNI
Price summary
- Price:$700,000
- Price per sq. ft.:$215.85
- Monthly HOA dues:$54.17
About this home
You can have it all! This home is located in the stately, private Woodside subdivision with winding streets lined with grand brick homes. This priceless location benefit is only a 20 minute drive to O'Hare Airport and 5 minute drive to the train station! Step inside this all brick home to appreciate the 3243 square feet with an open floor plan and hardwood floors throughout! Once inside the two story foyer your eyes continue on up to the soaring brick fireplace in the large family room flanked by double stacked windows. Another surprise is the hard-to-find first floor primary suite with a tray ceiling, walk-in closet, linen closet and bath including the double bowl granite counter, whirlpool, walk-in shower and separate commode room. There is a second first floor bedroom too which is close to the full hall bathroom! The large living room is crowned with a cathedral ceiling and triple windows. This would be an amazing office! The kitchen has it all with tons of cabinets, island, planning desk, pantry, stainless appliances including a cooktop, double oven, dishwasher and double door refrigerator. Plus the eating area has a vaulted ceiling with two skylights leading to the spacious dining room. Moving upstairs there are two bedrooms and a full bath with a double bowl granite counter and a separate bathtub and commode room. Nothing is original including the roof new in 2008, Anderson windows in 2009, high efficiency Rheen furnace and air conditioners with 10 year warranty in 2017 and Rheen water heater in 2014. For any train lovers there is a drop down train table with lots of trains and buildings included. Don't forget the porch off the kitchen with windows and screens!
Contact an agent
Home facts
- Year built:1994
- Listing Id #:12353541
- Added:85 day(s) ago
- Updated:July 20, 2025 at 07:43 AM
Rooms and interior
- Bedrooms:4
- Total bathrooms:3
- Full bathrooms:3
- Living area:3,243 sq. ft.
Heating and cooling
- Cooling:Central Air
- Heating:Natural Gas
Structure and exterior
- Roof:Asphalt
- Year built:1994
- Building area:3,243 sq. ft.
- Lot area:0.24 Acres
Schools
- High school:Fenton High School
- Middle school:Blackhawk Middle School
- Elementary school:W A Johnson Elementary School
Utilities
- Water:Lake Michigan
- Sewer:Public Sewer
Finances and disclosures
- Price:$700,000
- Price per sq. ft.:$215.85
- Tax amount:$14,724 (2023)
New listings near 396 Crestwood Road
- New
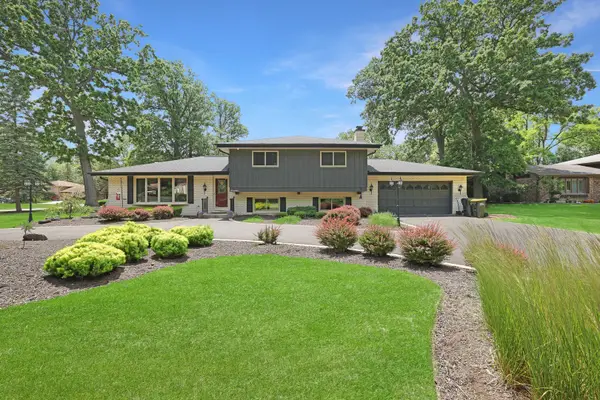 $525,000Active4 beds 2 baths2,480 sq. ft.
$525,000Active4 beds 2 baths2,480 sq. ft.336 S Central Avenue, Wood Dale, IL 60191
MLS# 12428167Listed by: REALTY ONE GROUP LEADERS - Open Sat, 1 to 3pmNew
 $349,000Active2 beds 2 baths1,800 sq. ft.
$349,000Active2 beds 2 baths1,800 sq. ft.120 S Spruce Avenue #406, Wood Dale, IL 60191
MLS# 12430979Listed by: PROSALES REALTY - New
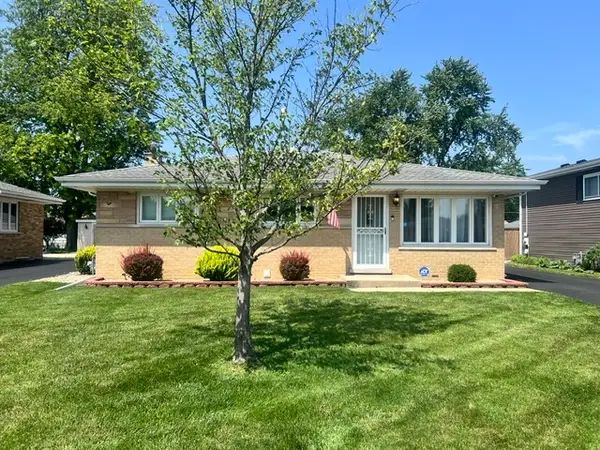 $415,000Active3 beds 2 baths1,080 sq. ft.
$415,000Active3 beds 2 baths1,080 sq. ft.358 Pine Avenue, Wood Dale, IL 60191
MLS# 12429037Listed by: REALTY CONNECT INC - New
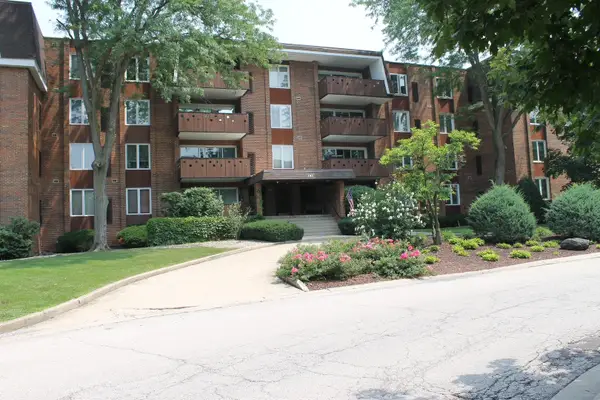 $244,900Active2 beds 2 baths1,500 sq. ft.
$244,900Active2 beds 2 baths1,500 sq. ft.121 S Spruce Avenue #308, Wood Dale, IL 60191
MLS# 12428540Listed by: VICTORY REAL ESTATE, LLC - Open Sun, 2 to 4pmNew
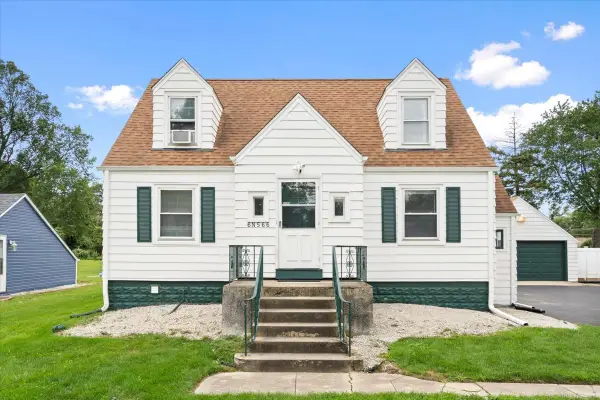 $320,000Active3 beds 2 baths2,112 sq. ft.
$320,000Active3 beds 2 baths2,112 sq. ft.6N566 Maple Avenue, Wood Dale, IL 60191
MLS# 12423722Listed by: RE/MAX AT HOME - Open Sat, 11am to 1pm
 $550,000Pending3 beds 2 baths2,712 sq. ft.
$550,000Pending3 beds 2 baths2,712 sq. ft.366 Brookhurst Lane, Wood Dale, IL 60191
MLS# 12428628Listed by: REDFIN CORPORATION - New
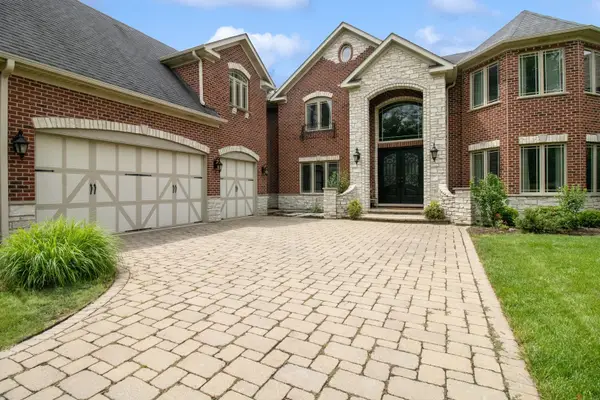 $974,800Active6 beds 5 baths5,000 sq. ft.
$974,800Active6 beds 5 baths5,000 sq. ft.240 S Central Avenue, Wood Dale, IL 60191
MLS# 12414284Listed by: JAMESON SOTHEBY'S INTL REALTY  $389,900Pending3 beds 3 baths2,429 sq. ft.
$389,900Pending3 beds 3 baths2,429 sq. ft.388 Elmhurst Street, Wood Dale, IL 60191
MLS# 12420618Listed by: COLDWELL BANKER REALTY $339,000Pending3 beds 2 baths1,500 sq. ft.
$339,000Pending3 beds 2 baths1,500 sq. ft.440 E Montrose Avenue #209, Wood Dale, IL 60191
MLS# 12426546Listed by: ARHOME REALTY $319,900Active2 beds 3 baths1,721 sq. ft.
$319,900Active2 beds 3 baths1,721 sq. ft.156 Morgans Gate Drive #17-2, Wood Dale, IL 60191
MLS# 12413752Listed by: REDFIN CORPORATION

