1854 Fulton Street, Woodridge, IL 60517
Local realty services provided by:Results Realty ERA Powered
1854 Fulton Street,Woodridge, IL 60517
$489,990
- 3 Beds
- 3 Baths
- 1,781 sq. ft.
- Townhouse
- Pending
Listed by: linda little, cheryl bonk
Office: little realty
MLS#:12392984
Source:MLSNI
Price summary
- Price:$489,990
- Price per sq. ft.:$275.12
- Monthly HOA dues:$350
About this home
Welcome to this brand new M/I Homes community, The Townes at Farmingdale, a PREMIUM location in the Chicago land suburbs! This community is just minutes away from The Promenade Bolingbrook Shopping & Dinning center, Downtown Downers Grove, Downtown Lemont, and quick access to I-355- what more could you ask for! Welcome to the Braeden, one of our most popular townhome floorplans, which will be available DECEMBER 2025. This home includes 1,781 square feet, 3 bedrooms, 2.5 bathrooms, and a 2-car garage. As you enter your front door, you'll be greeted by a spacious foyer with 9' ceilings and an open sightline into the rest of the main floor. Make your way inward and admire the thoughtfully designed open-concept layout between the family room, dining area, and kitchen. From the stunning kitchen, you'll be overlooking the large family room to the breakfast area with a view- you'll see this townhome checks each box! The expansive walk-in pantry combined with ample cabinet space makes this kitchen a chef's dream. When it's time to unwind, head upstairs to your relaxing living spaces. The owner's suite is spacious enough to hold a king-size bed and a seating area, making it a true retreat. Your owner's en-suite includes a spacious five foot beautifully finished shower & a sliding glass door, featuring a dual sink quartz vanity and walk-in closet. With the large second-floor laundry room, you can do laundry with ease. This floor also includes the secondary bedrooms and hall bathroom to share. Broker must be present at clients first visit to any M/I Homes community. *Photos and Virtual Tour are of a model home, not subject home* Lot 11.03
Contact an agent
Home facts
- Year built:2025
- Listing ID #:12392984
- Added:154 day(s) ago
- Updated:November 15, 2025 at 09:25 AM
Rooms and interior
- Bedrooms:3
- Total bathrooms:3
- Full bathrooms:2
- Half bathrooms:1
- Living area:1,781 sq. ft.
Heating and cooling
- Cooling:Central Air
- Heating:Natural Gas
Structure and exterior
- Roof:Asphalt
- Year built:2025
- Building area:1,781 sq. ft.
Schools
- High school:South High School
- Middle school:Lakeview Junior High School
- Elementary school:Prairieview Elementary School
Utilities
- Water:Lake Michigan
- Sewer:Public Sewer
Finances and disclosures
- Price:$489,990
- Price per sq. ft.:$275.12
New listings near 1854 Fulton Street
- New
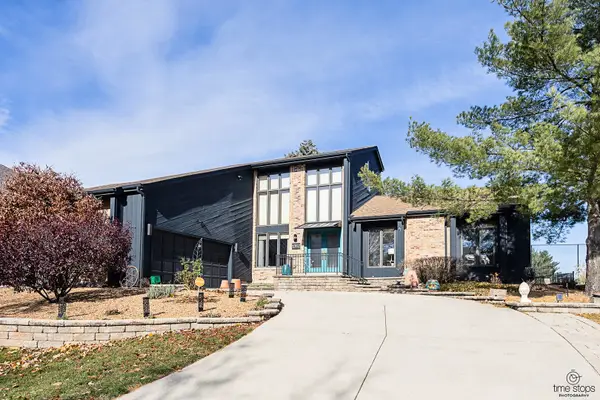 $649,000Active3 beds 2 baths2,628 sq. ft.
$649,000Active3 beds 2 baths2,628 sq. ft.1262 Golf View Drive, Woodridge, IL 60517
MLS# 12517929Listed by: RIDGE REALTY AND ASSOCS INC. - New
 $275,000Active1 beds 2 baths1,217 sq. ft.
$275,000Active1 beds 2 baths1,217 sq. ft.6420 Double Eagle Drive #403, Woodridge, IL 60517
MLS# 12480976Listed by: BAIRD & WARNER - New
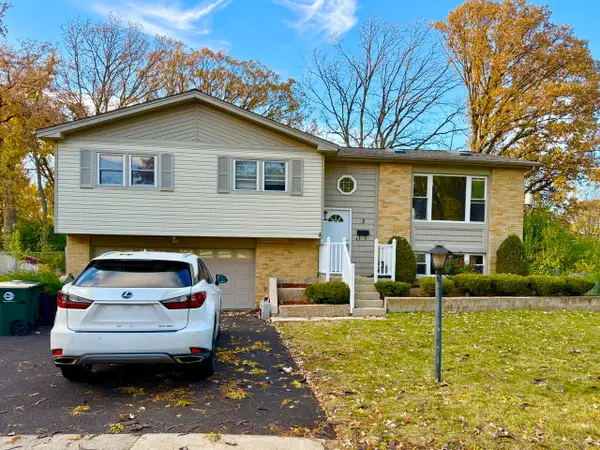 $435,000Active4 beds 3 baths1,918 sq. ft.
$435,000Active4 beds 3 baths1,918 sq. ft.3 Catalpa Court, Woodridge, IL 60517
MLS# 12517208Listed by: WANG J REALTY LLC - New
 $1,564,180Active5 beds 4 baths3,337 sq. ft.
$1,564,180Active5 beds 4 baths3,337 sq. ft.6263 Lafond Circle, Lisle, IL 60532
MLS# 12515534Listed by: TWIN VINES REAL ESTATE SVCS - Open Sat, 12 to 2pmNew
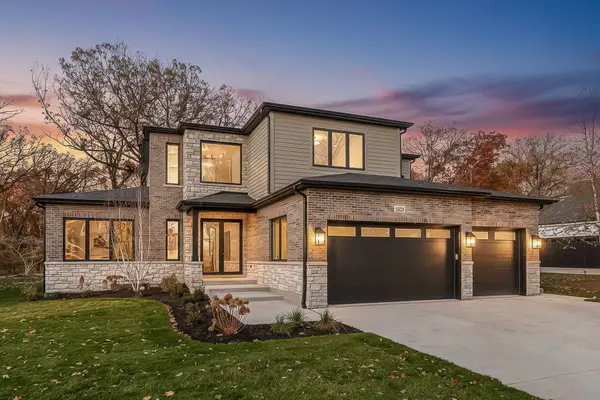 $1,750,000Active4 beds 5 baths6,108 sq. ft.
$1,750,000Active4 beds 5 baths6,108 sq. ft.1528 Linden Circle, Lemont, IL 60439
MLS# 12487684Listed by: EXIT REALTY REDEFINED - Open Sun, 11am to 1pmNew
 $489,999Active4 beds 2 baths2,495 sq. ft.
$489,999Active4 beds 2 baths2,495 sq. ft.6117 Allan Drive, Woodridge, IL 60517
MLS# 12516236Listed by: @PROPERTIES CHRISTIE'S INTERNATIONAL REAL ESTATE 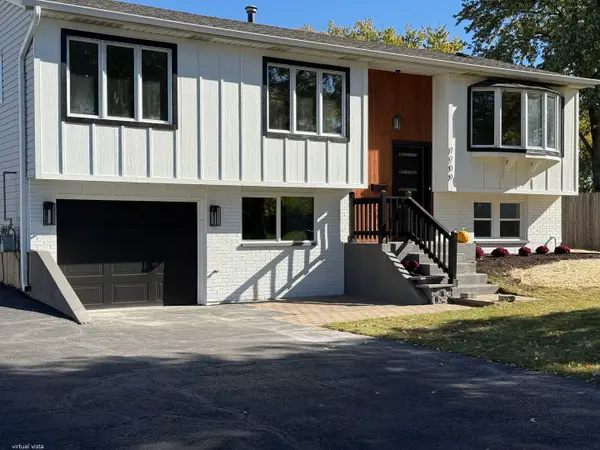 $479,900Pending4 beds 2 baths1,526 sq. ft.
$479,900Pending4 beds 2 baths1,526 sq. ft.7209 Hawthorne Avenue, Woodridge, IL 60517
MLS# 12514115Listed by: HOMESMART REALTY GROUP- New
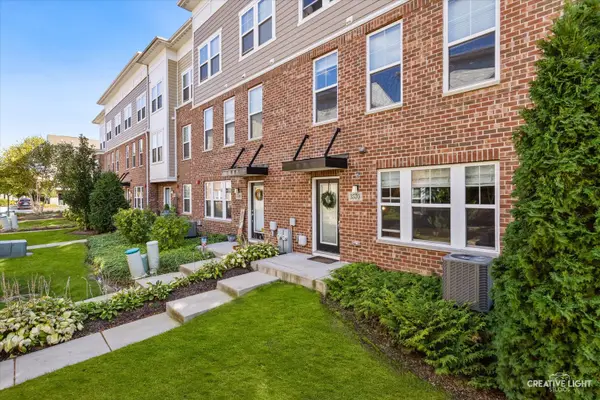 $505,000Active3 beds 3 baths2,144 sq. ft.
$505,000Active3 beds 3 baths2,144 sq. ft.3570 Sawgrass Drive, Woodridge, IL 60517
MLS# 12515642Listed by: KELLER WILLIAMS INFINITY - New
 $479,900Active2 beds 3 baths2,267 sq. ft.
$479,900Active2 beds 3 baths2,267 sq. ft.2548 Huntleigh Lane, Woodridge, IL 60517
MLS# 12515580Listed by: VILLAGE REALTY, INC.  $507,500Pending4 beds 3 baths2,226 sq. ft.
$507,500Pending4 beds 3 baths2,226 sq. ft.3412 High Trail Drive, Woodridge, IL 60517
MLS# 12513577Listed by: RIDGE REALTY AND ASSOCS INC.
