8136 Lindenwood Lane, Woodridge, IL 60517
Local realty services provided by:Results Realty ERA Powered
8136 Lindenwood Lane,Woodridge, IL 60517
$369,900
- 4 Beds
- 3 Baths
- 2,025 sq. ft.
- Single family
- Pending
Listed by: carolyn ross
Office: l.w. reedy real estate
MLS#:12477638
Source:MLSNI
Price summary
- Price:$369,900
- Price per sq. ft.:$182.67
About this home
Welcome to this charming four bedroom, three bathroom raised ranch home! Sitting on just under 1/2 an acre of land, this move-in ready home awaits your personal touches. Upon driving up you'll notice its cul-de-sac curb appeal and oversized lot. Step up into the bright and sunny living room with oak hardwood floors throughout the main area. Spacious living/dining room combo make for the perfect open layout to entertain your family and friends. Large updated kitchen features beautiful cabinetry, newer stainless steel appliances, quartz countertops, and ample counter space for all your culinary and hosting needs. Off the kitchen, there's double door access to the back deck for grilling and relaxing outdoors while overlooking your expansive fully fenced-in backyard. Just down the hall from the living room, the master bedroom offers convenience and privacy with it's modern ensuite bathroom. The main level is finished off with three more generous-sized bedrooms and another full bathroom. The lower level awaits your creative ideas - family room, exercise room, 5th bedroom. Basement also features another full bathroom and allows for access to the deep two car attached garage with laundry and ample storage space. Enjoy the convenience and security of smart features including a smart thermostat and ring cameras. Ideally located just minutes from the elementary school, forest preserve, aquatic park, shops, and restaurants. Easy access to I-355 and I-55. New Roof and Gutters 2024, New Furnace and AC 2023. Welcome Home!
Contact an agent
Home facts
- Year built:1970
- Listing ID #:12477638
- Added:42 day(s) ago
- Updated:November 15, 2025 at 09:25 AM
Rooms and interior
- Bedrooms:4
- Total bathrooms:3
- Full bathrooms:3
- Living area:2,025 sq. ft.
Heating and cooling
- Cooling:Central Air
- Heating:Forced Air, Natural Gas
Structure and exterior
- Roof:Asphalt
- Year built:1970
- Building area:2,025 sq. ft.
- Lot area:0.4 Acres
Schools
- High school:South High School
- Middle school:Thomas Jefferson Junior High Sch
- Elementary school:John L Sipley Elementary School
Utilities
- Water:Lake Michigan, Public
- Sewer:Public Sewer
Finances and disclosures
- Price:$369,900
- Price per sq. ft.:$182.67
- Tax amount:$9,752 (2024)
New listings near 8136 Lindenwood Lane
- New
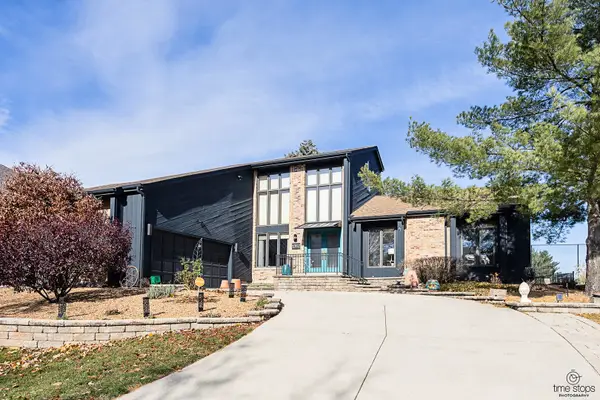 $649,000Active3 beds 2 baths2,628 sq. ft.
$649,000Active3 beds 2 baths2,628 sq. ft.1262 Golf View Drive, Woodridge, IL 60517
MLS# 12517929Listed by: RIDGE REALTY AND ASSOCS INC. - New
 $275,000Active1 beds 2 baths1,217 sq. ft.
$275,000Active1 beds 2 baths1,217 sq. ft.6420 Double Eagle Drive #403, Woodridge, IL 60517
MLS# 12480976Listed by: BAIRD & WARNER - New
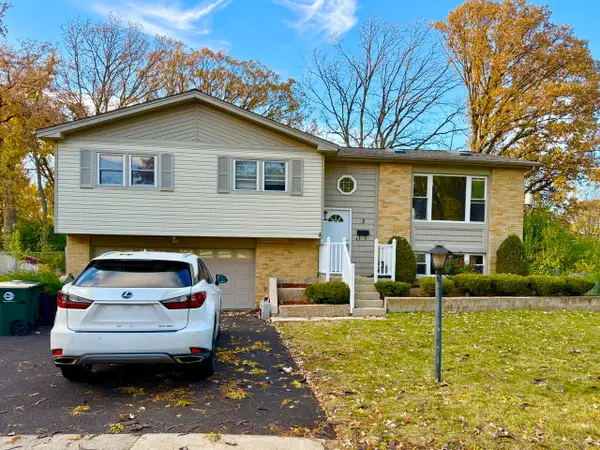 $435,000Active4 beds 3 baths1,918 sq. ft.
$435,000Active4 beds 3 baths1,918 sq. ft.3 Catalpa Court, Woodridge, IL 60517
MLS# 12517208Listed by: WANG J REALTY LLC - New
 $1,564,180Active5 beds 4 baths3,337 sq. ft.
$1,564,180Active5 beds 4 baths3,337 sq. ft.6263 Lafond Circle, Lisle, IL 60532
MLS# 12515534Listed by: TWIN VINES REAL ESTATE SVCS - Open Sat, 12 to 2pmNew
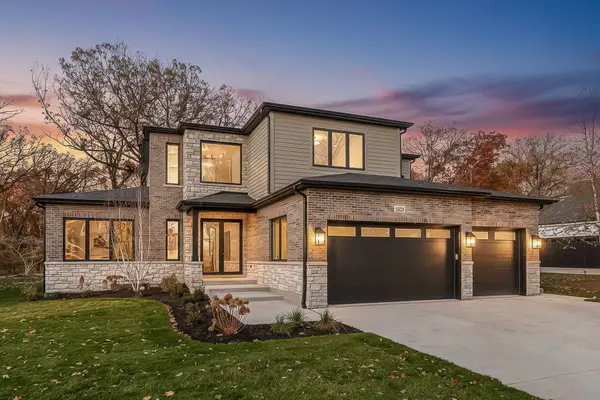 $1,750,000Active4 beds 5 baths6,108 sq. ft.
$1,750,000Active4 beds 5 baths6,108 sq. ft.1528 Linden Circle, Lemont, IL 60439
MLS# 12487684Listed by: EXIT REALTY REDEFINED - Open Sun, 11am to 1pmNew
 $489,999Active4 beds 2 baths2,495 sq. ft.
$489,999Active4 beds 2 baths2,495 sq. ft.6117 Allan Drive, Woodridge, IL 60517
MLS# 12516236Listed by: @PROPERTIES CHRISTIE'S INTERNATIONAL REAL ESTATE 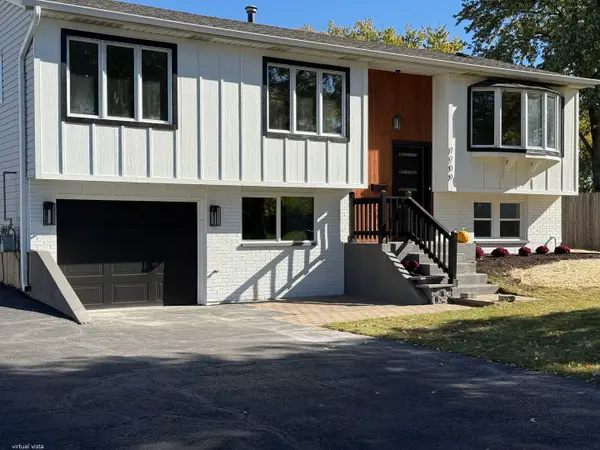 $479,900Pending4 beds 2 baths1,526 sq. ft.
$479,900Pending4 beds 2 baths1,526 sq. ft.7209 Hawthorne Avenue, Woodridge, IL 60517
MLS# 12514115Listed by: HOMESMART REALTY GROUP- New
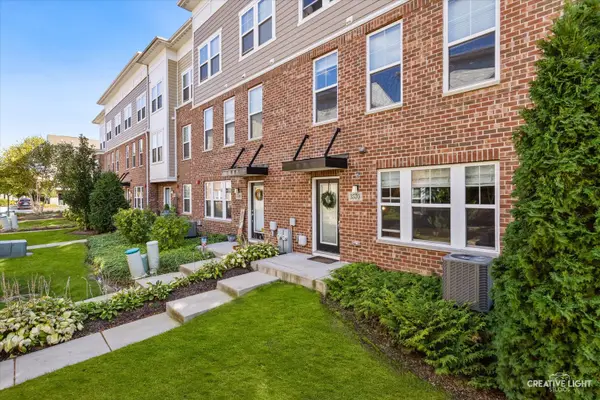 $505,000Active3 beds 3 baths2,144 sq. ft.
$505,000Active3 beds 3 baths2,144 sq. ft.3570 Sawgrass Drive, Woodridge, IL 60517
MLS# 12515642Listed by: KELLER WILLIAMS INFINITY - New
 $479,900Active2 beds 3 baths2,267 sq. ft.
$479,900Active2 beds 3 baths2,267 sq. ft.2548 Huntleigh Lane, Woodridge, IL 60517
MLS# 12515580Listed by: VILLAGE REALTY, INC.  $507,500Pending4 beds 3 baths2,226 sq. ft.
$507,500Pending4 beds 3 baths2,226 sq. ft.3412 High Trail Drive, Woodridge, IL 60517
MLS# 12513577Listed by: RIDGE REALTY AND ASSOCS INC.
