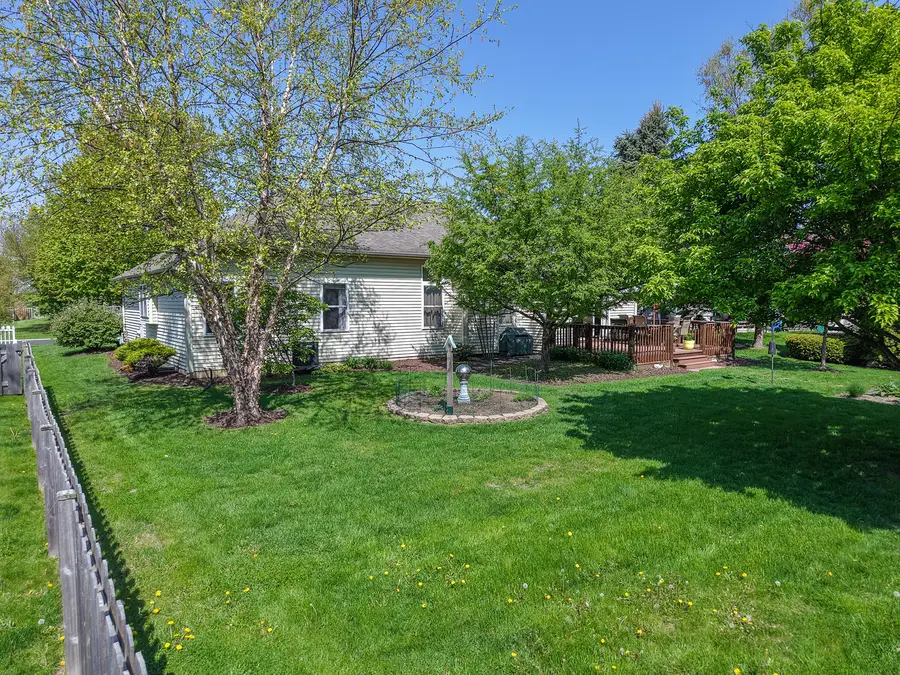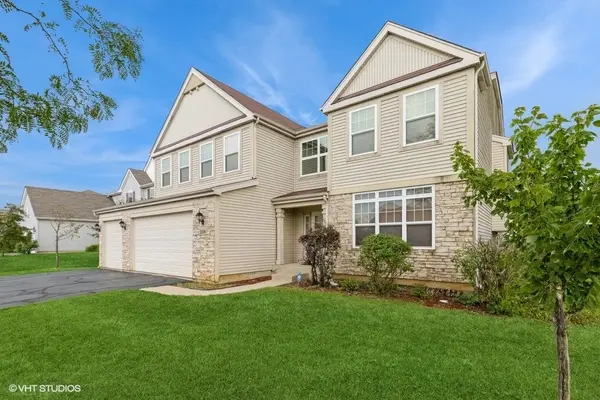260 Tanager Drive, Woodstock, IL 60098
Local realty services provided by:Results Realty ERA Powered



260 Tanager Drive,Woodstock, IL 60098
$375,000
- 3 Beds
- 3 Baths
- 1,793 sq. ft.
- Single family
- Pending
Listed by:kim keefe
Office:compass
MLS#:12353427
Source:MLSNI
Price summary
- Price:$375,000
- Price per sq. ft.:$209.15
- Monthly HOA dues:$12.5
About this home
RANCH BEAUTY on a LARGER than most city lot! One of Woodstock's BEST builders outfitted this home as a Spec Home & you can FEEL the difference from the moment you walk up. ONLY the best of FIXTURES, Flooring, Appliances & materials. This home is LOADED with upgrades. Solid Doors, Drywalled and Insulated garage, you might have thought the builder planned to live here! Finished 3rd BATH in the basement for you & RADIANT HEAT tubes run in garage & Basement for the perfect temperature at all levels. 1st Floor Laundry, 10' ceilings. 3rd BR or Dining Room or DEN. MASTER BEDROOM has tray ceilng & "Spa-Like" Bath. Finished Lower Level adds the spectacular additional living space, 4th bedroom, workshop and loads of storage, too. Hop, skip to PARK, Walking Trails & NEW High School. GREAT OPPORTUNITY - as buyer circumstance changed - you have one more shot to make this beauty YOURS!
Contact an agent
Home facts
- Year built:2006
- Listing Id #:12353427
- Added:80 day(s) ago
- Updated:July 20, 2025 at 11:40 AM
Rooms and interior
- Bedrooms:3
- Total bathrooms:3
- Full bathrooms:3
- Living area:1,793 sq. ft.
Heating and cooling
- Cooling:Central Air
- Heating:Forced Air, Natural Gas
Structure and exterior
- Roof:Asphalt
- Year built:2006
- Building area:1,793 sq. ft.
- Lot area:0.23 Acres
Schools
- High school:Woodstock North High School
- Middle school:Northwood Middle School
- Elementary school:Olson Elementary School
Utilities
- Water:Public
- Sewer:Public Sewer
Finances and disclosures
- Price:$375,000
- Price per sq. ft.:$209.15
- Tax amount:$4,422 (2024)
New listings near 260 Tanager Drive
- New
 $135,000Active1 beds 1 baths661 sq. ft.
$135,000Active1 beds 1 baths661 sq. ft.551 Leah Lane #3F, Woodstock, IL 60098
MLS# 12431592Listed by: BERKSHIRE HATHAWAY HOMESERVICES STARCK REAL ESTATE - New
 $420,000Active4 beds 4 baths4,633 sq. ft.
$420,000Active4 beds 4 baths4,633 sq. ft.1245 Gerry Street, Woodstock, IL 60098
MLS# 12416438Listed by: BERKSHIRE HATHAWAY HOMESERVICES STARCK REAL ESTATE - New
 $392,000Active3 beds 3 baths2,529 sq. ft.
$392,000Active3 beds 3 baths2,529 sq. ft.1558 Fox Sedge Trail, Woodstock, IL 60098
MLS# 12427415Listed by: REAL 1 REALTY - New
 $75,000Active2.01 Acres
$75,000Active2.01 Acres2209 Ann Lane, Woodstock, IL 60098
MLS# 12432327Listed by: KEATING REAL ESTATE - Open Sat, 11am to 1pmNew
 $439,900Active4 beds 4 baths3,970 sq. ft.
$439,900Active4 beds 4 baths3,970 sq. ft.2113 Preswick Lane, Woodstock, IL 60098
MLS# 12428374Listed by: KELLER WILLIAMS SUCCESS REALTY - New
 $29,999Active0.81 Acres
$29,999Active0.81 Acres1300 E Longwood Drive, Bull Valley, IL 60098
MLS# 12431899Listed by: PLATLABS, LLC - New
 $400,000Active4 beds 3 baths1,990 sq. ft.
$400,000Active4 beds 3 baths1,990 sq. ft.2101 Red Barn Court, Woodstock, IL 60098
MLS# 12428695Listed by: BETTER HOMES AND GARDEN REAL ESTATE STAR HOMES - Open Sun, 11am to 1pmNew
 $475,000Active5 beds 4 baths3,189 sq. ft.
$475,000Active5 beds 4 baths3,189 sq. ft.339 Meadowsedge Drive, Woodstock, IL 60098
MLS# 12425138Listed by: BERKSHIRE HATHAWAY HOMESERVICES STARCK REAL ESTATE - New
 $469,900Active4 beds 4 baths3,364 sq. ft.
$469,900Active4 beds 4 baths3,364 sq. ft.1419 White Oak Lane, Woodstock, IL 60098
MLS# 12430386Listed by: COMPASS - New
 $269,900Active3 beds 4 baths1,971 sq. ft.
$269,900Active3 beds 4 baths1,971 sq. ft.1422 Oakleaf Lane, Woodstock, IL 60098
MLS# 12426464Listed by: BAIRD & WARNER
