431 Washington Street, Woodstock, IL 60098
Local realty services provided by:Results Realty ERA Powered
431 Washington Street,Woodstock, IL 60098
$403,500
- 4 Beds
- 3 Baths
- 1,749 sq. ft.
- Single family
- Active
Upcoming open houses
- Sat, Oct 1111:00 am - 03:00 pm
- Sun, Oct 1211:00 am - 01:00 pm
Listed by:nicole coleman
Office:berkshire hathaway homeservices starck real estate
MLS#:12489075
Source:MLSNI
Price summary
- Price:$403,500
- Price per sq. ft.:$230.7
About this home
This stunning farmhouse seamlessly blends timeless charm with modern luxury. Completely rebuilt in 2017, this home offers all the high-end upgrades you could want-from the beautifully updated kitchen and bathrooms to the elegant fixtures, custom blinds, and designer drapes throughout. The bright open kitchen includes SS appliances, updated cabinets, and spacious pantry. The newly added mudroom is the perfect spot to drop your belongings before entering this cozy home. A finished English basement adds incredible living space, featuring a full bath, and a spacious bedroom. The current owner's have added to the property by securing an additional 1.1 acres-now partially fenced, with top-of-the-line materials, including durable metal posts-perfect for pets, privacy, or outdoor recreation. A paver brick finishes off this amazing backyard. Located just feet away from picturesque downtown Woodstock, this home offers the best of both worlds- peaceful country living with the convenience of shops, restaurants, and community events right at your doorstep. A truly move-in-ready gem with character, space, and modern comfort in an unbeatable location!
Contact an agent
Home facts
- Year built:1910
- Listing ID #:12489075
- Added:1 day(s) ago
- Updated:October 08, 2025 at 06:40 PM
Rooms and interior
- Bedrooms:4
- Total bathrooms:3
- Full bathrooms:2
- Half bathrooms:1
- Living area:1,749 sq. ft.
Heating and cooling
- Cooling:Central Air
- Heating:Natural Gas
Structure and exterior
- Roof:Asphalt
- Year built:1910
- Building area:1,749 sq. ft.
- Lot area:1.12 Acres
Schools
- Elementary school:Olson Elementary School
Utilities
- Water:Public
- Sewer:Public Sewer
Finances and disclosures
- Price:$403,500
- Price per sq. ft.:$230.7
- Tax amount:$8,463 (2024)
New listings near 431 Washington Street
- New
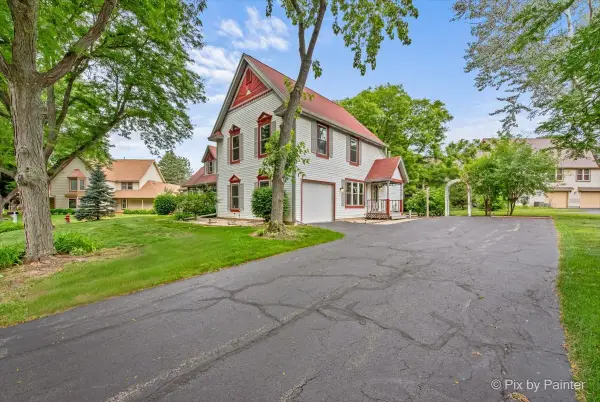 $275,000Active3 beds 3 baths1,860 sq. ft.
$275,000Active3 beds 3 baths1,860 sq. ft.740 Victoria Drive, Woodstock, IL 60098
MLS# 12491039Listed by: KELLER WILLIAMS INSPIRE - Open Sun, 12 to 2pmNew
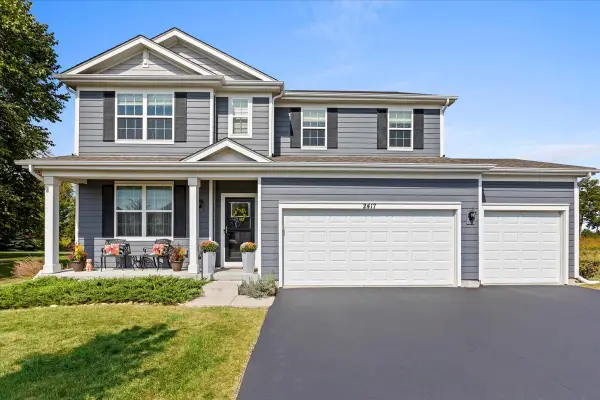 $525,000Active4 beds 3 baths3,231 sq. ft.
$525,000Active4 beds 3 baths3,231 sq. ft.2417 Fairview Circle, Woodstock, IL 60098
MLS# 12466262Listed by: BAIRD & WARNER - New
 $360,000Active4 beds 3 baths1,680 sq. ft.
$360,000Active4 beds 3 baths1,680 sq. ft.244 Joseph Street, Woodstock, IL 60098
MLS# 12485067Listed by: KELLER WILLIAMS SUCCESS REALTY - New
 $777,700Active4 beds 5 baths5,896 sq. ft.
$777,700Active4 beds 5 baths5,896 sq. ft.980 Dakota Drive, Woodstock, IL 60098
MLS# 12464479Listed by: KELLER WILLIAMS SUCCESS REALTY - New
 $239,900Active3 beds 2 baths1,464 sq. ft.
$239,900Active3 beds 2 baths1,464 sq. ft.935 Marvel Avenue, Woodstock, IL 60098
MLS# 12486636Listed by: EXP REALTY - New
 $448,790Active4 beds 3 baths2,631 sq. ft.
$448,790Active4 beds 3 baths2,631 sq. ft.3845 Riverwoods Drive, Woodstock, IL 60098
MLS# 12487329Listed by: HOMESMART CONNECT LLC 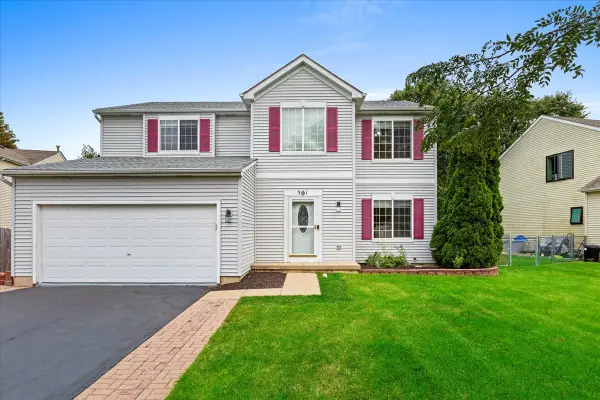 $375,000Pending3 beds 3 baths2,630 sq. ft.
$375,000Pending3 beds 3 baths2,630 sq. ft.301 Clover Chase Circle, Woodstock, IL 60098
MLS# 12486584Listed by: BAIRD & WARNER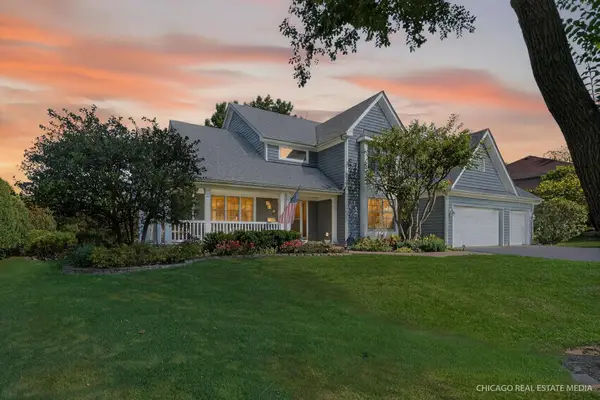 $475,000Pending4 beds 3 baths3,427 sq. ft.
$475,000Pending4 beds 3 baths3,427 sq. ft.14130 Castlebar Trail, Woodstock, IL 60098
MLS# 12481945Listed by: COMPASS- New
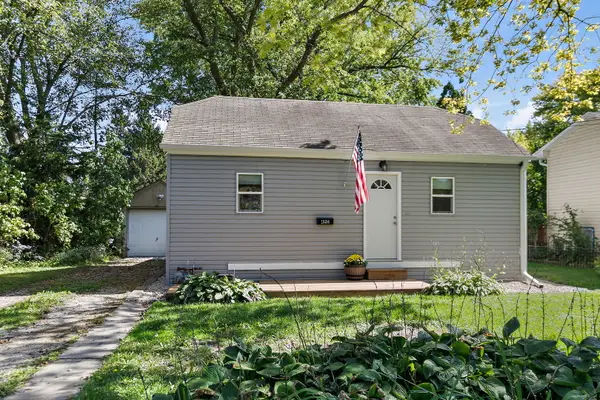 $195,000Active1 beds 1 baths630 sq. ft.
$195,000Active1 beds 1 baths630 sq. ft.1026 Clay Street, Woodstock, IL 60098
MLS# 12484863Listed by: BERKSHIRE HATHAWAY HOMESERVICES STARCK REAL ESTATE
