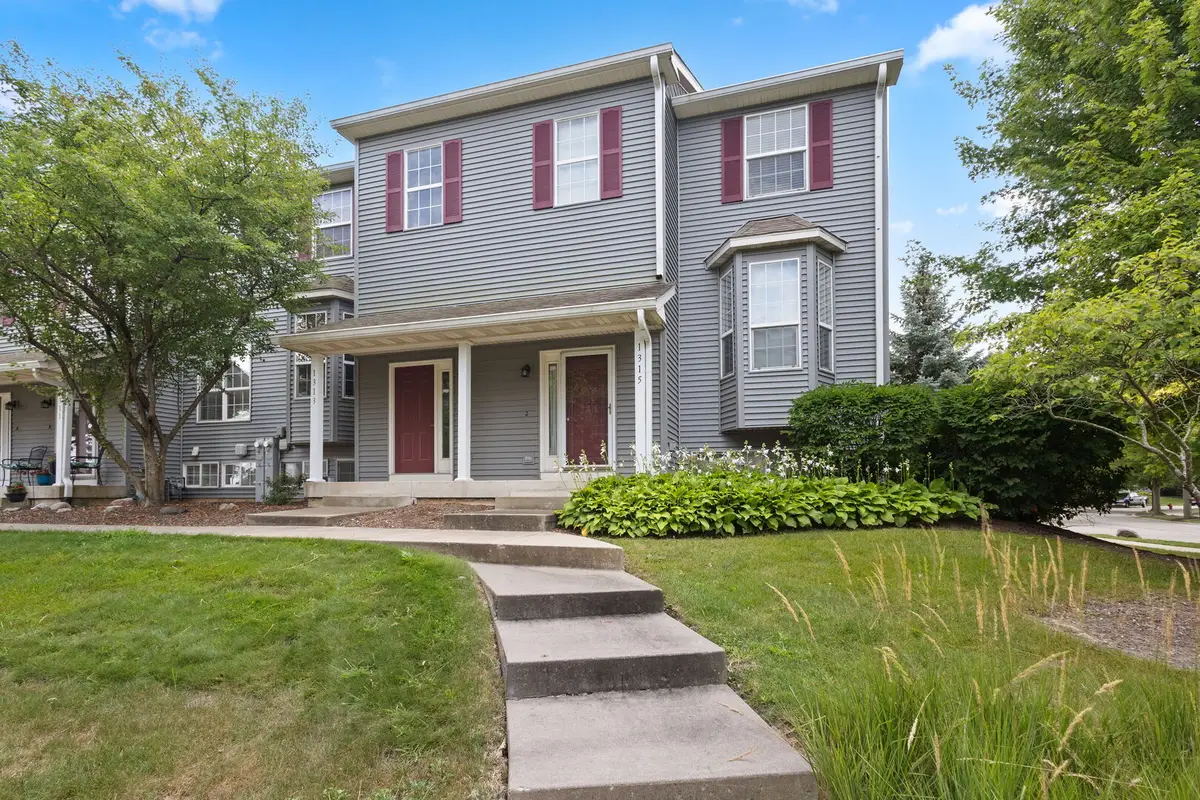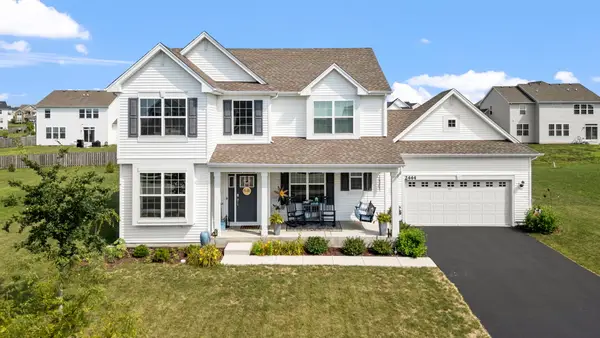1315 Chestnut Lane, Yorkville, IL 60560
Local realty services provided by:Results Realty ERA Powered



1315 Chestnut Lane,Yorkville, IL 60560
$239,000
- 2 Beds
- 3 Baths
- 1,479 sq. ft.
- Townhouse
- Active
Upcoming open houses
- Sat, Aug 1612:00 pm - 02:00 pm
Listed by:ana tilley
Office:coldwell banker realty
MLS#:12436906
Source:MLSNI
Price summary
- Price:$239,000
- Price per sq. ft.:$161.6
- Monthly HOA dues:$165
About this home
Charming Corner Gem with Three Levels of Stylish Living Welcome to this sunlit corner property that blends comfort, elegance, and flexibility across three thoughtfully designed floors. Step inside the main level to discover a bright eat-in kitchen-perfect for morning coffee or lively dinner conversations-featuring sliding glass doors that open to a private balcony, ideal for relaxing or entertaining under the stars. Just off the kitchen, a spacious living room invites cozy evenings, and a convenient powder room completes the floor. Upstairs, you'll find two spacious bedroom suites, each designed with privacy and comfort in mind. The primary suite is a true retreat, boasting a walk-in closet, a luxurious corner soaking tub, and a separate glass-enclosed shower. Right outside the bedrooms, the laundry room is perfectly positioned-no more hauling baskets up and down stairs. Downstairs, the versatile lower level offers a bonus room that can easily transform into a home office, media room, or additional family space-whatever suits your lifestyle. Freshly maintained and move-in ready, this home is waiting for your personal touch. Whether you're sipping coffee on the balcony or unwinding in your spa-like bathroom, you'll feel right at home the moment you walk in.
Contact an agent
Home facts
- Year built:2001
- Listing Id #:12436906
- Added:1 day(s) ago
- Updated:August 14, 2025 at 11:45 AM
Rooms and interior
- Bedrooms:2
- Total bathrooms:3
- Full bathrooms:2
- Half bathrooms:1
- Living area:1,479 sq. ft.
Heating and cooling
- Cooling:Central Air
- Heating:Natural Gas
Structure and exterior
- Roof:Asphalt
- Year built:2001
- Building area:1,479 sq. ft.
Utilities
- Water:Public
- Sewer:Public Sewer
Finances and disclosures
- Price:$239,000
- Price per sq. ft.:$161.6
- Tax amount:$5,051 (2024)
New listings near 1315 Chestnut Lane
- Open Sat, 11am to 1pmNew
 $725,000Active4 beds 3 baths3,601 sq. ft.
$725,000Active4 beds 3 baths3,601 sq. ft.495 Timber Oak Lane, Yorkville, IL 60560
MLS# 12440319Listed by: JOHN GREENE, REALTOR - New
 $319,000Active3 beds 1 baths1,343 sq. ft.
$319,000Active3 beds 1 baths1,343 sq. ft.76 Quinsey Lane, Yorkville, IL 60560
MLS# 12441628Listed by: COLDWELL BANKER REAL ESTATE GROUP - New
 $459,900Active4 beds 3 baths2,411 sq. ft.
$459,900Active4 beds 3 baths2,411 sq. ft.405 Oakwood Street, Yorkville, IL 60560
MLS# 12430991Listed by: UNITED REAL ESTATE-CHICAGO - Open Sun, 12 to 3pmNew
 $450,000Active4 beds 3 baths2,437 sq. ft.
$450,000Active4 beds 3 baths2,437 sq. ft.2444 Fairfield Avenue, Yorkville, IL 60560
MLS# 12446077Listed by: COLDWELL BANKER REAL ESTATE GROUP - New
 $589,900Active4 beds 4 baths4,094 sq. ft.
$589,900Active4 beds 4 baths4,094 sq. ft.2261 Cryder Court, Yorkville, IL 60560
MLS# 12445852Listed by: CHARLES RUTENBERG REALTY OF IL - New
 $1,006,500Active4 beds 3 baths2,908 sq. ft.
$1,006,500Active4 beds 3 baths2,908 sq. ft.8055 Shadow Creek Lane, Yorkville, IL 60560
MLS# 12443484Listed by: GREG OVERSTREET REALTY, LLC - New
 $1,012,820Active4 beds 4 baths3,440 sq. ft.
$1,012,820Active4 beds 4 baths3,440 sq. ft.11382 Brighton Oaks Drive, Yorkville, IL 60560
MLS# 12443523Listed by: GREG OVERSTREET REALTY, LLC - New
 $250,000Active2 beds 2 baths1,550 sq. ft.
$250,000Active2 beds 2 baths1,550 sq. ft.181 Willoughby Court #B, Yorkville, IL 60560
MLS# 12445505Listed by: COLDWELL BANKER REALTY  $399,000Pending3 beds 2 baths1,640 sq. ft.
$399,000Pending3 beds 2 baths1,640 sq. ft.486 Honeysuckle Lane, Yorkville, IL 60560
MLS# 12431443Listed by: COLDWELL BANKER REAL ESTATE GROUP

