305 E Highland Street, Albion, IN 46701
Local realty services provided by:ERA First Advantage Realty, Inc.
Listed by: kurt nessOff: 260-459-3911
Office: ness bros. realtors & auctioneers
MLS#:202538131
Source:Indiana Regional MLS
Price summary
- Price:$75,000
- Price per sq. ft.:$40.67
About this home
Situated on a spacious corner lot, this charming home offers both character and functionality. The wide driveway leads to a large garage with attic, providing plenty of extra storage. Inside, a bright den with abundant windows makes the perfect space for plants or a little sunbathing. The open kitchen, complete with a built-in bookcase, flows seamlessly into the large dining and living rooms — ideal for gatherings. The Den can be used as a 2nd bedroom. The primary bedroom is oversized with original wood door closets and a built-in linen cubby, conveniently located next to the full bathroom. Newer Roof and the HVAC Trane system is only 4 years old. Updated Windows except front picture window. Outdoors, enjoy an established garden setup with room to expand! The area under the grass is rock paved for some additional parking with a little pruning. This is an ONLINE Real Estate Auction. All offers must be submitted ONLINE. The current highest bid amount will be available to the public. The MINIMUM starting bid is $ 50,000. Seller is Downsizing and will review the Highest Offer on Thursday, October 9 @ 3pm. There will be Two Open House dates to view the property on Sun. Sept. 28 (1-2 pm) and Sun. Oct. 5 (1-2 pm). <<< Special Note: This is a Cash Sale. The sale of this property may be financed; however, the sale of this property IS NOT CONTINGENT to financing approval.>>> *This is a Pre-Certified Home with 120 Days Warranty provided by the Home Inspection Co. that Seller has provided for the Buyer to view before the auction.
Contact an agent
Home facts
- Year built:1850
- Listing ID #:202538131
- Added:52 day(s) ago
- Updated:November 11, 2025 at 08:51 AM
Rooms and interior
- Bedrooms:1
- Total bathrooms:1
- Full bathrooms:1
- Living area:1,012 sq. ft.
Heating and cooling
- Cooling:Central Air
- Heating:Forced Air
Structure and exterior
- Roof:Shingle
- Year built:1850
- Building area:1,012 sq. ft.
- Lot area:0.21 Acres
Schools
- High school:Central Noble Jr/Sr
- Middle school:Central Noble Jr/Sr
- Elementary school:Wolf Lake
Utilities
- Water:City
- Sewer:City
Finances and disclosures
- Price:$75,000
- Price per sq. ft.:$40.67
- Tax amount:$339
New listings near 305 E Highland Street
- New
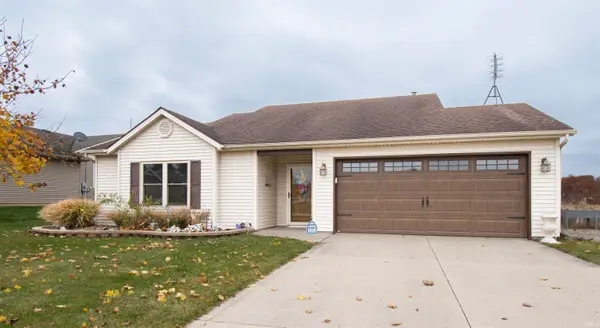 $234,900Active3 beds 2 baths1,277 sq. ft.
$234,900Active3 beds 2 baths1,277 sq. ft.701 Rolling River Run, Albion, IN 46701
MLS# 202545474Listed by: HOSLER REALTY INC - KENDALLVILLE - New
 $163,500Active2 beds 1 baths1,032 sq. ft.
$163,500Active2 beds 1 baths1,032 sq. ft.408 W Hazel Street, Albion, IN 46701
MLS# 202545173Listed by: WEICHERT REALTORS - HOOSIER HEARTLAND - New
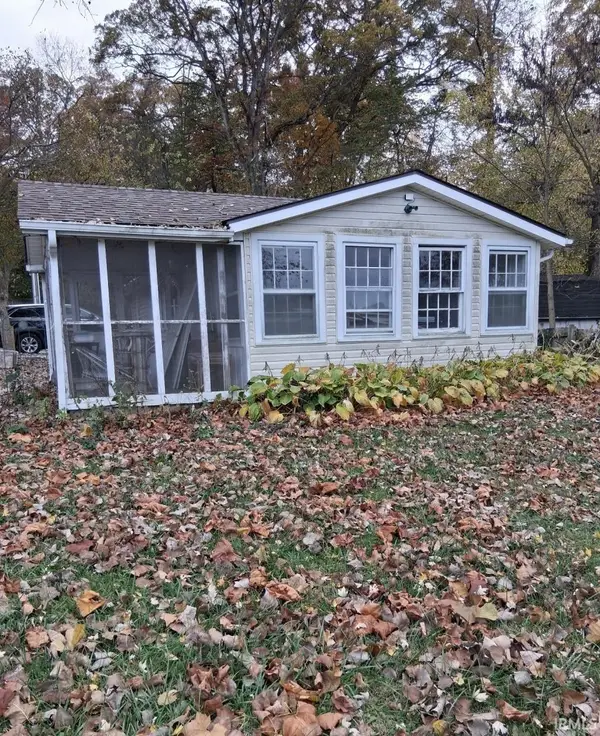 $66,900Active2 beds 1 baths720 sq. ft.
$66,900Active2 beds 1 baths720 sq. ft.1519 S Lakeshore Drives, Albion, IN 46701
MLS# 202544415Listed by: THE TOBEY GROUP, PC 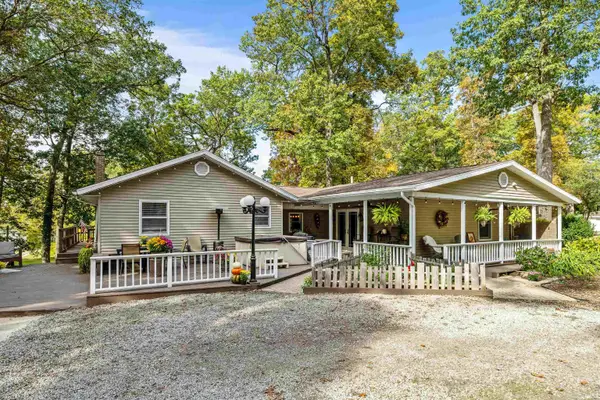 $364,900Pending4 beds 3 baths2,126 sq. ft.
$364,900Pending4 beds 3 baths2,126 sq. ft.0322 N Oakwood Drive, Albion, IN 46701
MLS# 202543269Listed by: CENTURY 21 BRADLEY REALTY, INC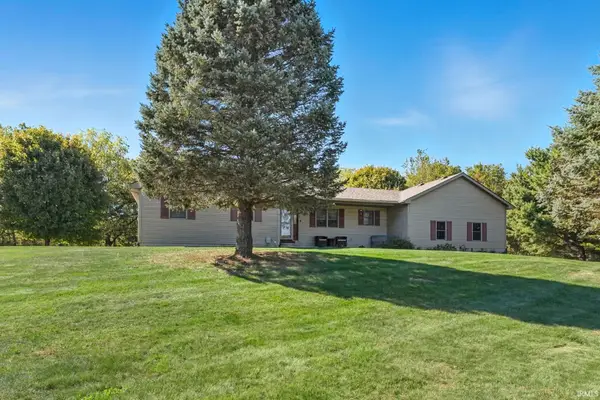 $1,200,000Active3 beds 3 baths3,740 sq. ft.
$1,200,000Active3 beds 3 baths3,740 sq. ft.2340 E 125 N, Albion, IN 46701
MLS# 202543076Listed by: STERLING REALTY ADVISORS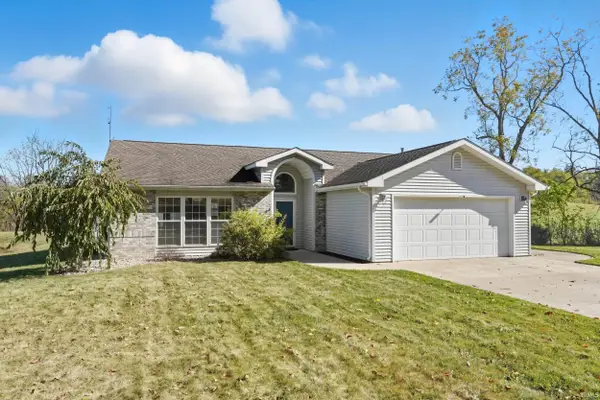 $254,900Active3 beds 2 baths1,481 sq. ft.
$254,900Active3 beds 2 baths1,481 sq. ft.712 Taylor Lane, Albion, IN 46701
MLS# 202542759Listed by: MIKE THOMAS ASSOC., INC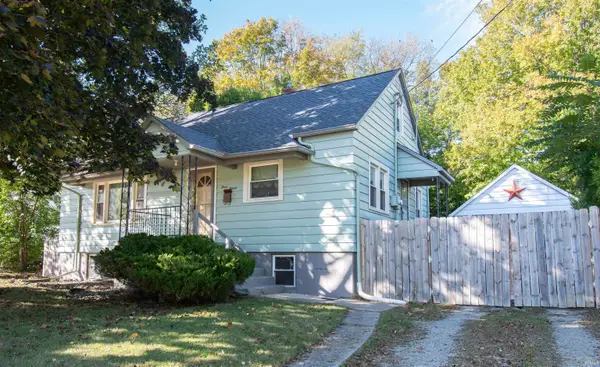 $189,000Active3 beds 2 baths2,592 sq. ft.
$189,000Active3 beds 2 baths2,592 sq. ft.315 E Highland Street, Albion, IN 46701
MLS# 202542021Listed by: HOSLER REALTY INC - KENDALLVILLE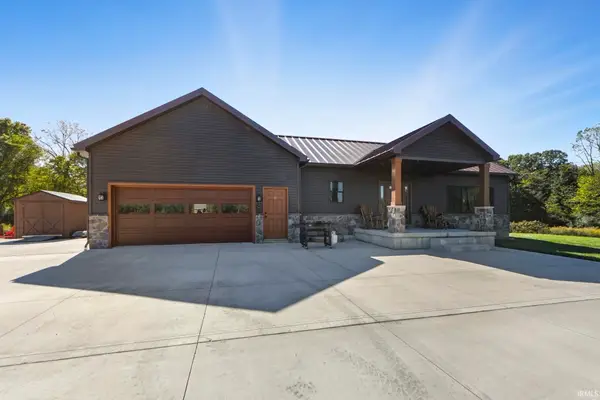 $550,000Pending3 beds 3 baths1,965 sq. ft.
$550,000Pending3 beds 3 baths1,965 sq. ft.458 S 300 E, Albion, IN 46701
MLS# 202541621Listed by: RE/MAX RESULTS $134,900Active3 beds 1 baths1,423 sq. ft.
$134,900Active3 beds 1 baths1,423 sq. ft.4085 W 500 S, Albion, IN 46701
MLS# 202541632Listed by: MINEAR REAL ESTATE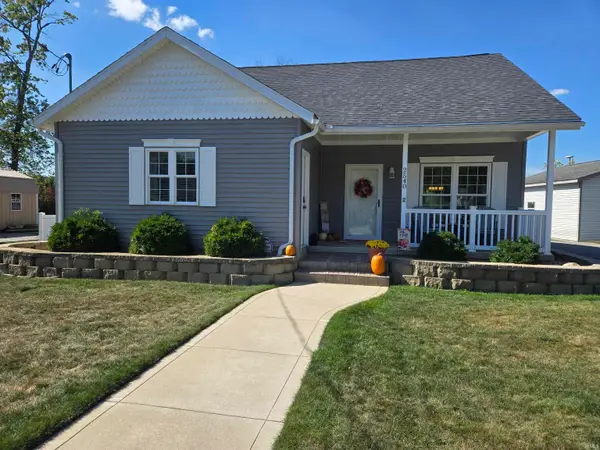 $239,900Active2 beds 2 baths1,248 sq. ft.
$239,900Active2 beds 2 baths1,248 sq. ft.2540 S Jarr Street, Albion, IN 46701
MLS# 202540366Listed by: ORIZON REAL ESTATE, INC.
