813 S 300 West Road, Albion, IN 46701
Local realty services provided by:ERA First Advantage Realty, Inc.


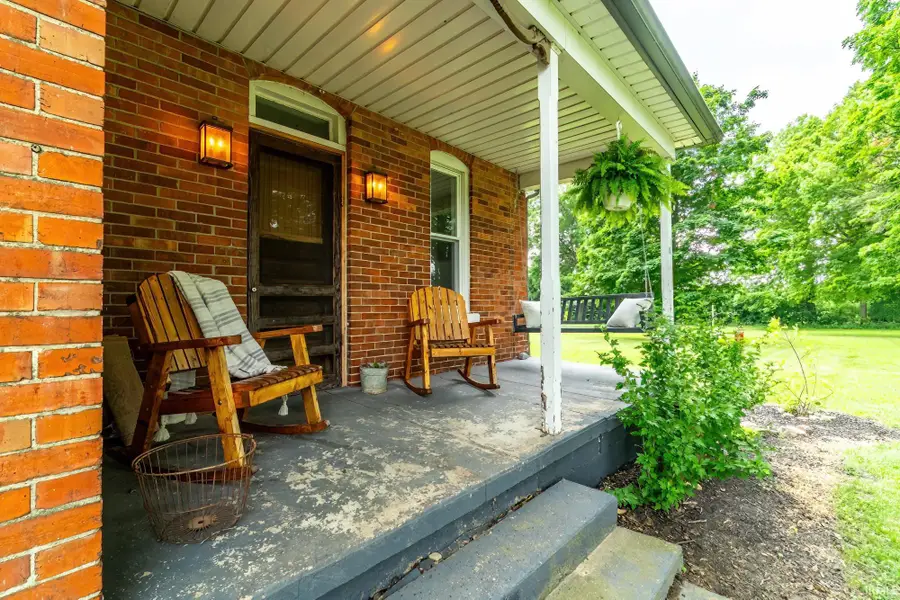
Listed by:brooke richards
Office:weichert realtors - hoosier heartland
MLS#:202527164
Source:Indiana Regional MLS
Price summary
- Price:$349,900
- Price per sq. ft.:$122.51
About this home
Charming recently remodeled home on 6.25 acres with historic charm. Step into timeless, modern comfort in this beautifully remodeled 3-bedroom, 2-Full bath brick home nestled on 6.25 peaceful partially wooded acres. This 1,428 sq foot home has been fully renovated in 2017 but still boasts some original hand crafted woodwork throughout. Enjoy a stunning chefs kitchen featuring stainless steel appliances, gas range, massive marble island, farmhouse kitchen sink, sunlit nook/dining area with abundant natural light. The kitchen flows seamlessly into the open floor plan living room featuring tongue and groove shiplap adding to the charm and warmth. Featuring a split bedroom floor plan with the primary suite on the main floor aiding in comfort, privacy and convenience. Retreat to the master bathroom suite with a walk-in tiled shower and dual shower heads, or soak in the cast iron tub in the upstairs bathroom surrounded by warm, rustic details. Outside the beauty continues with large, mature maple trees, outbuildings for storage or hobbies, and the tranquility of a quiet rural road. This home is ideal for those seeking space, serenity and privacy. Some highlights of this home are new roof, HVAC, fully remodeled from top to bottom with flooring, shiplap, paint bathrooms and so much more all in 2017. This rare gem is move in ready and waiting to welcome you home. All appliances including washer and dryer as well as window treatments to remain.
Contact an agent
Home facts
- Year built:1888
- Listing Id #:202527164
- Added:32 day(s) ago
- Updated:August 14, 2025 at 07:26 AM
Rooms and interior
- Bedrooms:3
- Total bathrooms:2
- Full bathrooms:2
- Living area:1,428 sq. ft.
Heating and cooling
- Cooling:Central Air
- Heating:Forced Air, Propane, Propane Tank Rented
Structure and exterior
- Roof:Metal
- Year built:1888
- Building area:1,428 sq. ft.
- Lot area:6.25 Acres
Schools
- High school:Central Noble Jr/Sr
- Middle school:Central Noble Jr/Sr
- Elementary school:Central Noble
Utilities
- Water:Well
- Sewer:Septic
Finances and disclosures
- Price:$349,900
- Price per sq. ft.:$122.51
- Tax amount:$1,552
New listings near 813 S 300 West Road
 $240,000Pending3 beds 2 baths1,248 sq. ft.
$240,000Pending3 beds 2 baths1,248 sq. ft.4511 W 300 S, Albion, IN 46701
MLS# 202531433Listed by: KING REALTY, LLC- New
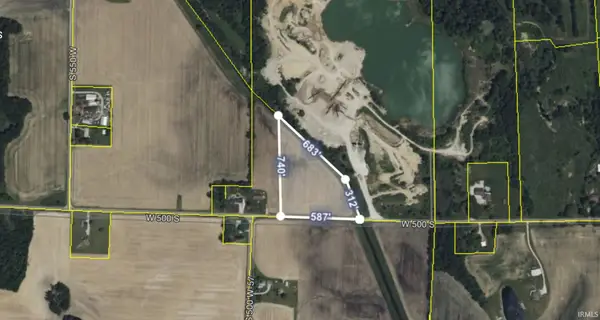 $99,900Active5.8 Acres
$99,900Active5.8 Acres57 W 500 S, Albion, IN 46701
MLS# 202531148Listed by: CENTURY 21 BRADLEY REALTY, INC 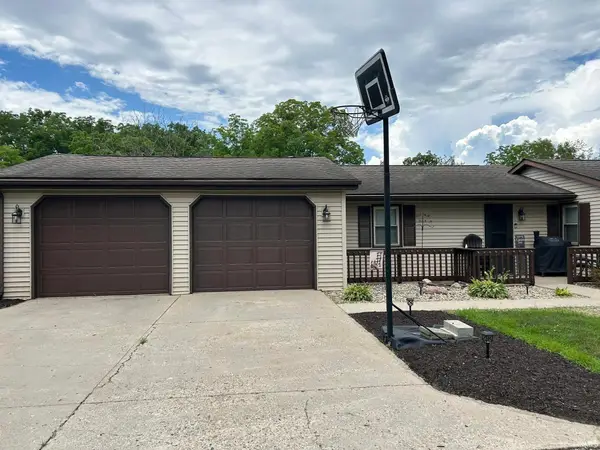 $190,000Pending3 beds 1 baths1,224 sq. ft.
$190,000Pending3 beds 1 baths1,224 sq. ft.0649 N Lakeshore Drive, Albion, IN 46701
MLS# 202530587Listed by: KELLER WILLIAMS REALTY GROUP $324,900Active4 beds 2 baths2,688 sq. ft.
$324,900Active4 beds 2 baths2,688 sq. ft.703 Rolling River Run, Albion, IN 46701
MLS# 202530516Listed by: KELLER WILLIAMS REALTY GROUP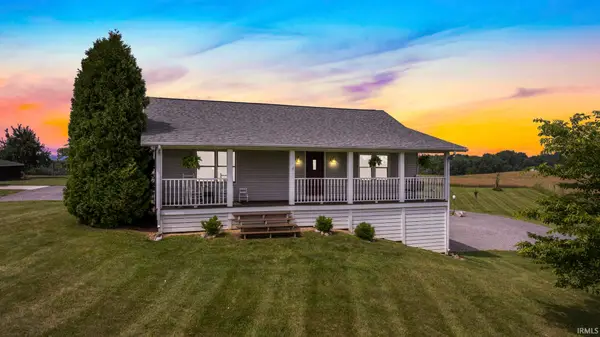 $379,900Pending4 beds 2 baths2,096 sq. ft.
$379,900Pending4 beds 2 baths2,096 sq. ft.0300 W 150 N, Albion, IN 46701
MLS# 202529806Listed by: KELLER WILLIAMS REALTY GROUP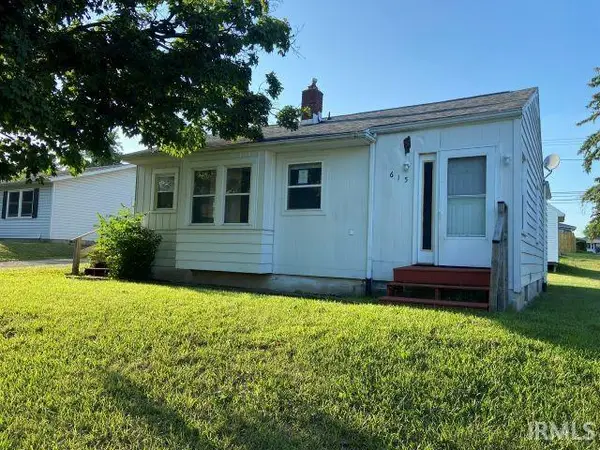 $129,900Active3 beds 1 baths904 sq. ft.
$129,900Active3 beds 1 baths904 sq. ft.615 E South Street, Albion, IN 46701
MLS# 202528912Listed by: VYLLA HOME $229,900Pending4 beds 2 baths1,706 sq. ft.
$229,900Pending4 beds 2 baths1,706 sq. ft.506 N Liberty Drive, Albion, IN 46701
MLS# 202528772Listed by: WEICHERT REALTORS - HOOSIER HEARTLAND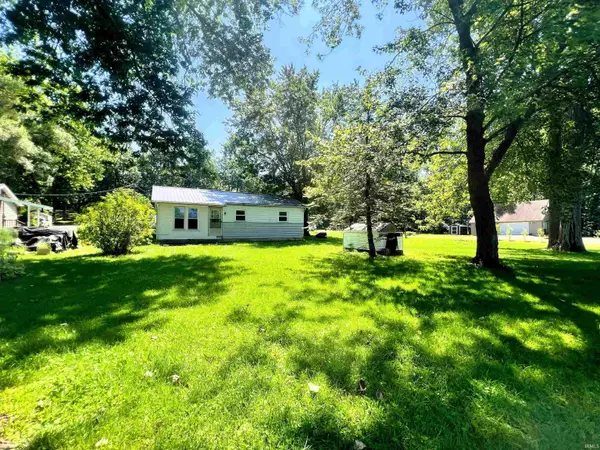 $148,600Active3 beds 1 baths1,252 sq. ft.
$148,600Active3 beds 1 baths1,252 sq. ft.3122 W First Drive, Albion, IN 46701
MLS# 202528549Listed by: SCHEERER MCCULLOCH REAL ESTATE $379,900Active3 beds 2 baths1,415 sq. ft.
$379,900Active3 beds 2 baths1,415 sq. ft.303 Renee Way, Albion, IN 46701
MLS# 202526947Listed by: CENTURY 21 BRADLEY REALTY, INC
