303 Renee Way, Albion, IN 46701
Local realty services provided by:ERA First Advantage Realty, Inc.
Listed by:anita hess
Office:weichert realtors - hoosier heartland
MLS#:202538459
Source:Indiana Regional MLS
Price summary
- Price:$359,900
- Price per sq. ft.:$127.17
About this home
Welcome to your new home by Granite Ridge Builders, located at 303 Renee Way in the charming Village of White Oaks community. This Rubywood floor plan offers 1,415 sq ft of well-designed living space, featuring 3 bedrooms and 2 bathrooms on a full unfinished basement. Features: Great room with a cathedral ceiling, custom kitchen with a 7' long island and pantry, nook with a sliding door leading to a deck, primary suite with a walk-in closet and private bath. The garage is painted, trimmed and has a hybrid polymer floor coating. Full, unfinished walk-out basement plumbed for a future full bath (tub/shower unit included), two-car garage with hybrid polymer floor coating for all your storage needs. Other features include: Andersen high performance windows, 2-stage gas furnace, whole house media air cleaner, balanced house fresh air system and a power vent on the gas water heater. Don't miss out on this custom built home!
Contact an agent
Home facts
- Year built:2024
- Listing ID #:202538459
- Added:76 day(s) ago
- Updated:September 24, 2025 at 03:03 PM
Rooms and interior
- Bedrooms:3
- Total bathrooms:2
- Full bathrooms:2
- Living area:1,415 sq. ft.
Heating and cooling
- Cooling:Central Air
- Heating:Conventional, Forced Air, Gas
Structure and exterior
- Year built:2024
- Building area:1,415 sq. ft.
- Lot area:0.34 Acres
Schools
- High school:Central Noble Jr/Sr
- Middle school:Central Noble Jr/Sr
- Elementary school:Albion
Utilities
- Water:City
- Sewer:City
Finances and disclosures
- Price:$359,900
- Price per sq. ft.:$127.17
- Tax amount:$3,869
New listings near 303 Renee Way
- Open Sat, 2 to 4pmNew
 $272,900Active3 beds 2 baths1,712 sq. ft.
$272,900Active3 beds 2 baths1,712 sq. ft.714 Taylor Lane, Albion, IN 46701
MLS# 202538209Listed by: WEICHERT REALTORS - HOOSIER HEARTLAND - Open Sun, 1 to 2pmNew
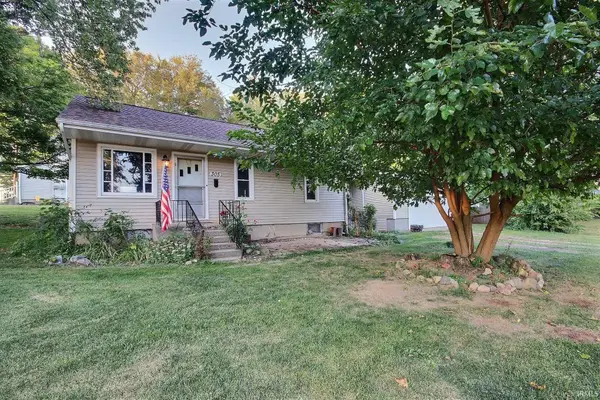 $103,500Active1 beds 1 baths1,012 sq. ft.
$103,500Active1 beds 1 baths1,012 sq. ft.305 E Highland Street, Albion, IN 46701
MLS# 202538131Listed by: NESS BROS. REALTORS & AUCTIONEERS  $749,900Pending3 beds 3 baths3,174 sq. ft.
$749,900Pending3 beds 3 baths3,174 sq. ft.5425 S Groveland Drive, Albion, IN 46701
MLS# 202536836Listed by: COLDWELL BANKER REAL ESTATE GR $55,000Active0.37 Acres
$55,000Active0.37 Acres631 Trail Ridge Road, Albion, IN 46701
MLS# 202536071Listed by: EXP REALTY, LLC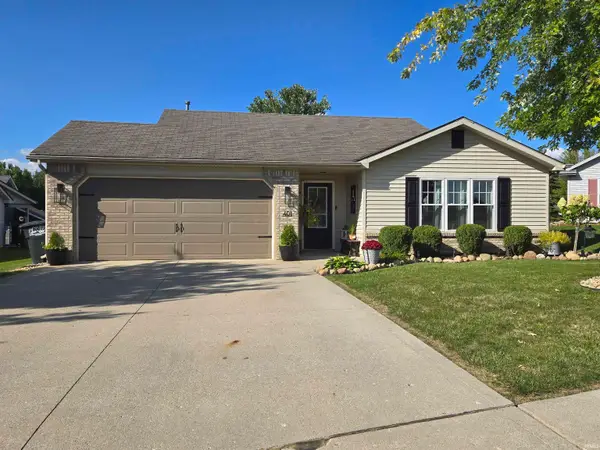 $232,500Pending3 beds 2 baths1,103 sq. ft.
$232,500Pending3 beds 2 baths1,103 sq. ft.401 Rivercrest Court, Albion, IN 46701
MLS# 202535273Listed by: ORIZON REAL ESTATE, INC. $399,000Active3 beds 3 baths1,788 sq. ft.
$399,000Active3 beds 3 baths1,788 sq. ft.180 W 500, Albion, IN 46701
MLS# 202535089Listed by: WEICHERT REALTORS - HOOSIER HEARTLAND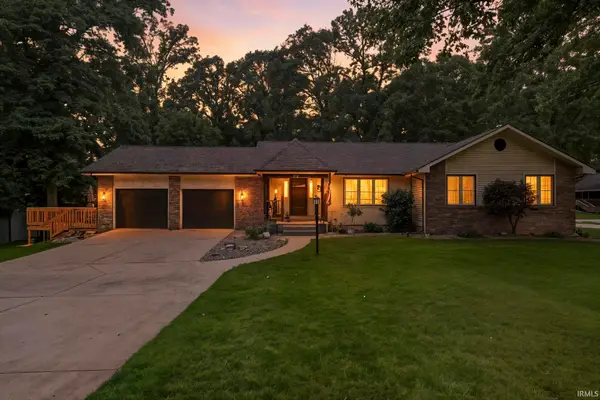 $298,500Pending3 beds 3 baths2,344 sq. ft.
$298,500Pending3 beds 3 baths2,344 sq. ft.615 Walnut Drive, Albion, IN 46701
MLS# 202534842Listed by: ORIZON REAL ESTATE, INC.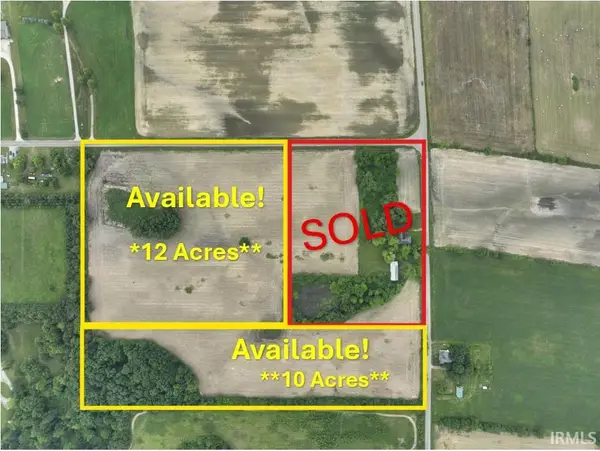 $199,900Active10 Acres
$199,900Active10 AcresTBD S 50 W Road, Albion, IN 46701
MLS# 202533944Listed by: WEICHERT REALTORS - HOOSIER HEARTLAND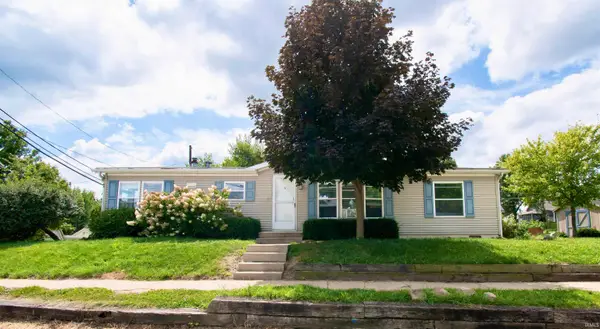 $159,000Pending3 beds 2 baths1,248 sq. ft.
$159,000Pending3 beds 2 baths1,248 sq. ft.108 Harrison Street, Albion, IN 46701
MLS# 202533921Listed by: HOSLER REALTY INC - KENDALLVILLE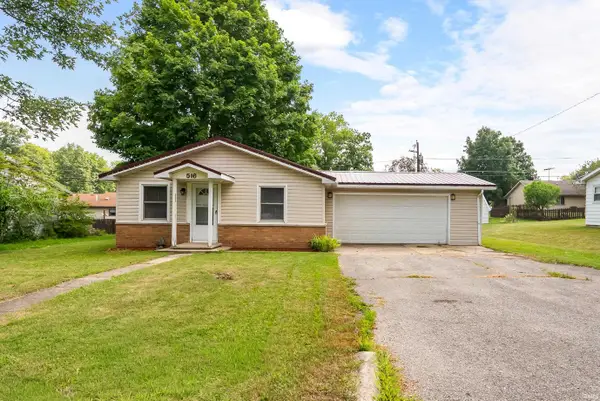 $159,900Pending3 beds 1 baths1,100 sq. ft.
$159,900Pending3 beds 1 baths1,100 sq. ft.516 N Liberty Drive, Albion, IN 46701
MLS# 202533027Listed by: RE/MAX RESULTS- WARSAW
