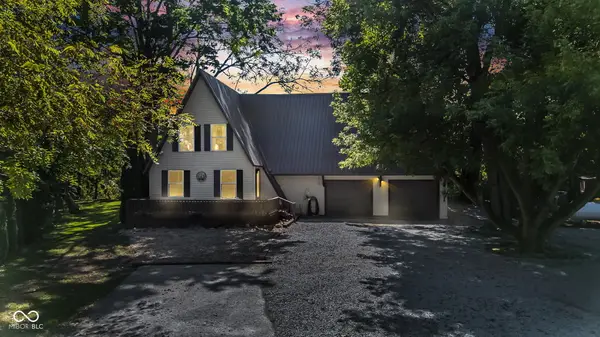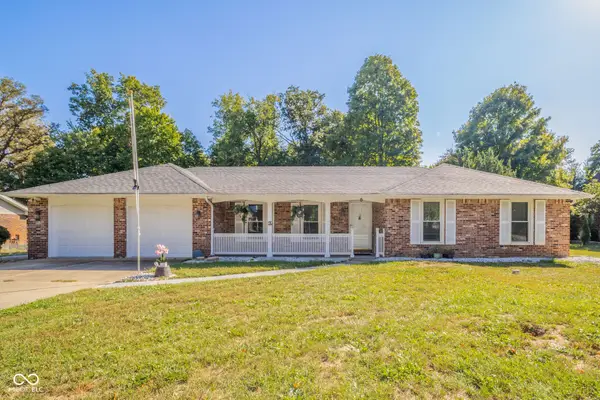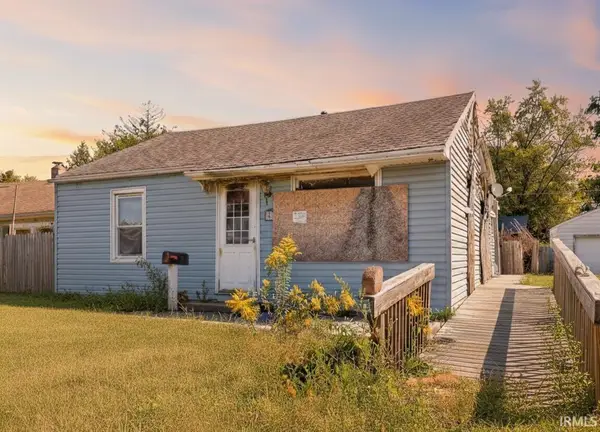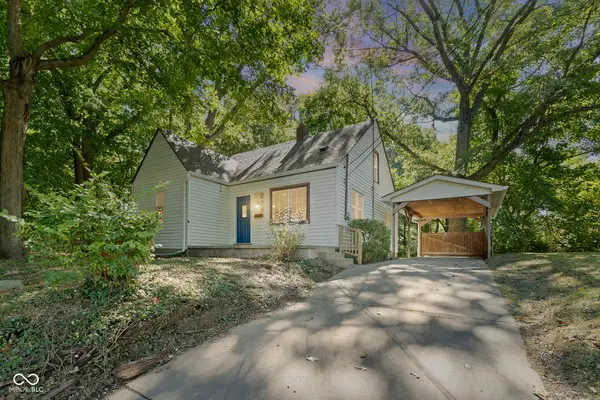4316 London Court, Anderson, IN 46013
Local realty services provided by:ERA First Advantage Realty, Inc.
Listed by:heather uptonAgt: 765-639-8190
Office:keller williams indy metro ne
MLS#:202539776
Source:Indiana Regional MLS
Price summary
- Price:$165,000
- Price per sq. ft.:$117.02
About this home
Looking for a place that feels like home without all the upkeep? This 2-bedroom, 2.5-bath condo has just what you need. With two living areas, there's plenty of room to spread out or entertain a larger crowd. The formal dining room adds a nice touch for dinners or get-togethers. Get cozy by the fireplace or enjoy a quiet morning on the fenced-in patio—a perfect outdoor spot that’s easy to take care of. The kitchen, featuring stainless steel appliances and vinyl flooring, flows seamlessly between living spaces, making hosting and daily routines easy. The primary bedroom offers an ensuite bath and walk in closet. Guests can enjoy the secondary bedroom which is also very spacious with the full bathroom just down the hall. You’ll also love the 2-car attached garage that offers convenience for parking vehicles and added storage with shelving and cabinetry. Enjoy maintenance-free living with an HOA that covers water, sewer, lawn care, and snow removal. The home is conveniently located near the community clubhouse and pool, offering great amenities just steps away. Tucked in a peaceful, well-maintained community, this condo is ready and waiting for you.
Contact an agent
Home facts
- Year built:1977
- Listing ID #:202539776
- Added:1 day(s) ago
- Updated:October 02, 2025 at 12:43 AM
Rooms and interior
- Bedrooms:2
- Total bathrooms:3
- Full bathrooms:2
- Living area:1,410 sq. ft.
Heating and cooling
- Cooling:Central Air
- Heating:Electric, Forced Air
Structure and exterior
- Year built:1977
- Building area:1,410 sq. ft.
Schools
- High school:Anderson
- Middle school:Highland
- Elementary school:Anderson
Utilities
- Water:Public
- Sewer:Public
Finances and disclosures
- Price:$165,000
- Price per sq. ft.:$117.02
- Tax amount:$1,024
New listings near 4316 London Court
- Open Sat, 12 to 2pmNew
 $420,000Active4 beds 3 baths3,980 sq. ft.
$420,000Active4 beds 3 baths3,980 sq. ft.5776 Hobbs Drive, Anderson, IN 46013
MLS# 22065011Listed by: CENTURY 21 SCHEETZ - Open Thu, 3 to 5pmNew
 $149,900Active3 beds 1 baths1,176 sq. ft.
$149,900Active3 beds 1 baths1,176 sq. ft.535 S Coventry Drive, Anderson, IN 46012
MLS# 22065680Listed by: KELLER WILLIAMS INDY METRO NE - Open Thu, 6 to 8pmNew
 $150,000Active2 beds 1 baths896 sq. ft.
$150,000Active2 beds 1 baths896 sq. ft.412 E 38th Street, Anderson, IN 46013
MLS# 22065646Listed by: KELLER WILLIAMS INDY METRO NE - New
 $130,000Active4 beds 2 baths1,178 sq. ft.
$130,000Active4 beds 2 baths1,178 sq. ft.1027 W 11th Street, Anderson, IN 46016
MLS# 22065671Listed by: RE/MAX REAL ESTATE SOLUTIONS - New
 $109,900Active3 beds 1 baths1,048 sq. ft.
$109,900Active3 beds 1 baths1,048 sq. ft.3741 Forrest Terrace, Anderson, IN 46013
MLS# 22065673Listed by: RE/MAX REAL ESTATE SOLUTIONS - Open Sat, 12 to 2pmNew
 $350,900Active3 beds 4 baths2,076 sq. ft.
$350,900Active3 beds 4 baths2,076 sq. ft.1503 E 600 S, Anderson, IN 46013
MLS# 22065416Listed by: EVER REAL ESTATE, LLC - New
 $250,000Active3 beds 3 baths2,113 sq. ft.
$250,000Active3 beds 3 baths2,113 sq. ft.1411 Whisperwood Way, Anderson, IN 46012
MLS# 22065594Listed by: EPIQUE INC - New
 $29,900Active3 beds 2 baths1,176 sq. ft.
$29,900Active3 beds 2 baths1,176 sq. ft.4212 Delaware Street, Anderson, IN 46013
MLS# 202539414Listed by: EXP REALTY, LLC - New
 $164,900Active4 beds 1 baths1,862 sq. ft.
$164,900Active4 beds 1 baths1,862 sq. ft.229 E Mulberry Street, Anderson, IN 46012
MLS# 22065531Listed by: GREEN FOREST REALTY
