9131 E 256th Street, Arcadia, IN 46030
Local realty services provided by:Schuler Bauer Real Estate ERA Powered
9131 E 256th Street,Arcadia, IN 46030
$575,000
- 3 Beds
- 2 Baths
- 2,724 sq. ft.
- Single family
- Active
Listed by: eric heuer
Office: re/max edge
MLS#:22064600
Source:IN_MIBOR
Price summary
- Price:$575,000
- Price per sq. ft.:$211.09
About this home
Welcome to this spacious 3-bedroom home with a walkout basement and flexible floor plan. In addition to the 3 bedrooms, the finished basement includes two additional rooms, offering options for office, hobby, or guest space. The kitchen is appointed with solid-surface countertops, while hardwood floors flow throughout much of the main level. The family room features a cozy electric fireplace, creating a warm gathering space. Practical updates include an electric heat pump and electric water heater. Car enthusiasts and hobbyists will appreciate the garage space-an attached 2-car garage plus a detached 2-car garage provide plenty of room for parking, storage, or projects. As a unique opportunity, the neighboring property is also available for purchase, offering buyers the rare chance to own side-by-side homes-ideal for multi-generational living, guest accommodations, or investment potential. Nestled on a 1.5-acre private, park-like lot, the property is accessed by a long drive and surrounded by mature trees, creating a wooded and peaceful setting. Conveniently located near the towns or Arcadia & Cicero, you'll enjoy close access to local coffee shops, restaurants, shops, parks and beautiful Morse Reservoir.
Contact an agent
Home facts
- Year built:1978
- Listing ID #:22064600
- Added:43 day(s) ago
- Updated:November 13, 2025 at 07:42 PM
Rooms and interior
- Bedrooms:3
- Total bathrooms:2
- Full bathrooms:2
- Living area:2,724 sq. ft.
Heating and cooling
- Cooling:Central Electric
- Heating:Electric
Structure and exterior
- Year built:1978
- Building area:2,724 sq. ft.
- Lot area:1.53 Acres
Schools
- High school:Hamilton Heights High School
- Middle school:Hamilton Heights Middle School
- Elementary school:Hamilton Heights Elementary School
Finances and disclosures
- Price:$575,000
- Price per sq. ft.:$211.09
New listings near 9131 E 256th Street
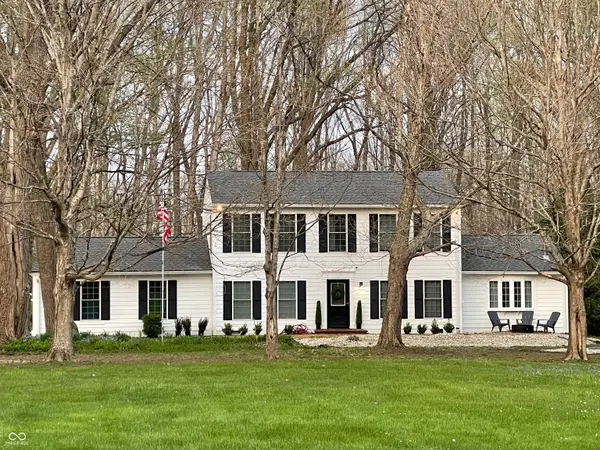 $800,000Active4 beds 3 baths2,188 sq. ft.
$800,000Active4 beds 3 baths2,188 sq. ft.29 Point Lane, Arcadia, IN 46030
MLS# 22070327Listed by: INDY'S HOMEPRO REALTORS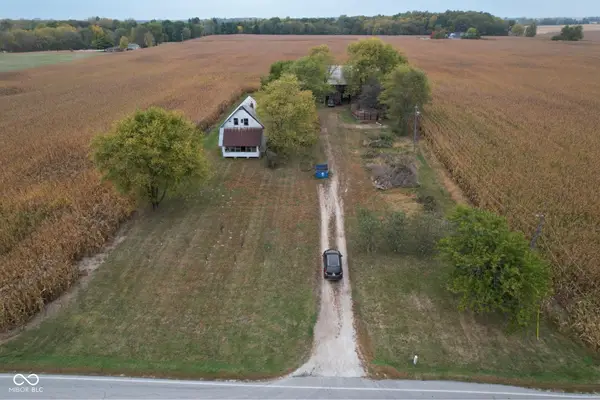 $150,000Active1.07 Acres
$150,000Active1.07 Acres10202 E 266th Street, Arcadia, IN 46030
MLS# 22068708Listed by: F.C. TUCKER COMPANY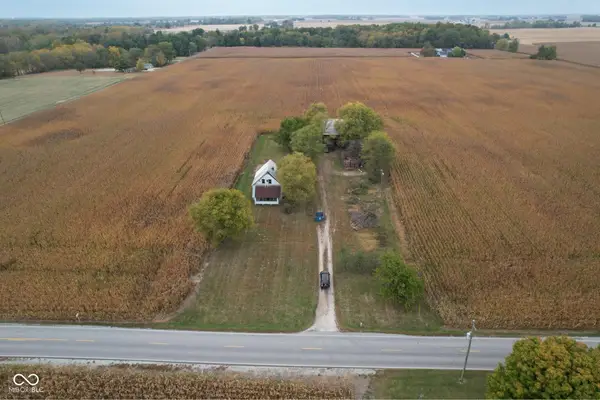 $150,000Active4 beds 1 baths1,887 sq. ft.
$150,000Active4 beds 1 baths1,887 sq. ft.10202 E 266th Street, Arcadia, IN 46030
MLS# 22068361Listed by: F.C. TUCKER COMPANY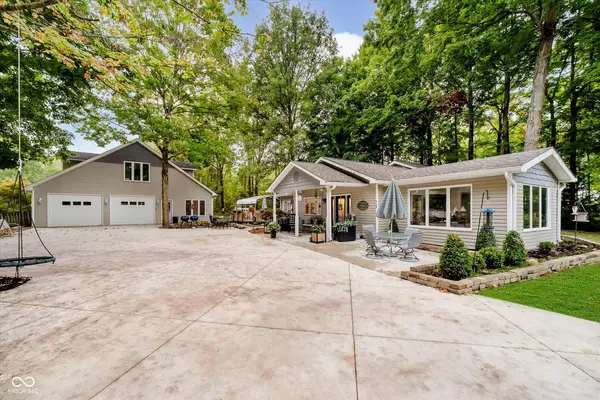 $750,000Active3 beds 4 baths1,400 sq. ft.
$750,000Active3 beds 4 baths1,400 sq. ft.9135 E 256th Street, Arcadia, IN 46030
MLS# 22064438Listed by: RE/MAX EDGE $375,000Active4 beds 2 baths2,160 sq. ft.
$375,000Active4 beds 2 baths2,160 sq. ft.5009 E 246th Street, Arcadia, IN 46030
MLS# 22065840Listed by: CENTURY 21 SCHEETZ $1,456,000Active41.6 Acres
$1,456,000Active41.6 Acres5029 E 246th Street, Arcadia, IN 46030
MLS# 22065854Listed by: CENTURY 21 SCHEETZ $400,000Pending3 beds 1 baths2,386 sq. ft.
$400,000Pending3 beds 1 baths2,386 sq. ft.402 E Main Street, Arcadia, IN 46030
MLS# 22062865Listed by: CARPENTER, REALTORS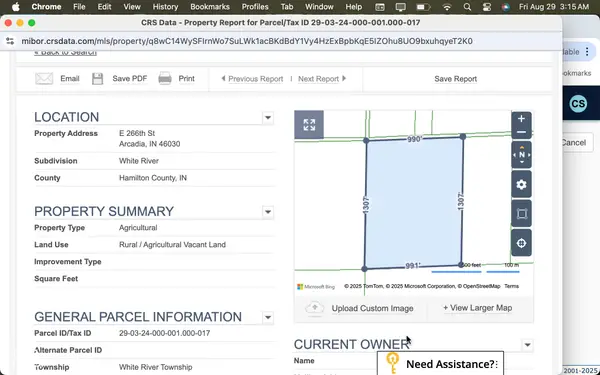 $420,000Active30 Acres
$420,000Active30 Acres0 E 266th Street E, Arcadia, IN 46030
MLS# 22059694Listed by: CORNER LOT REAL ESTATE, LLC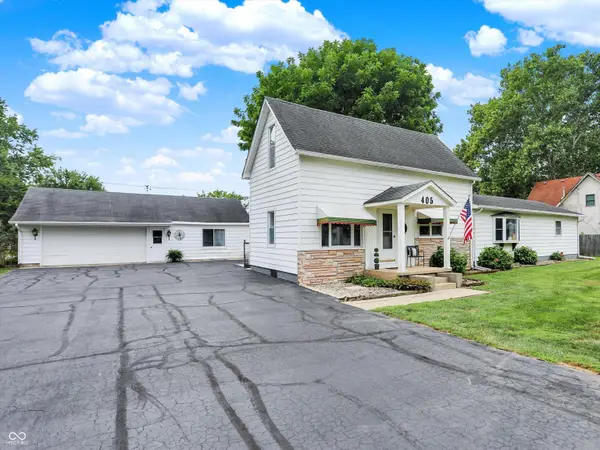 $289,900Pending3 beds 2 baths1,696 sq. ft.
$289,900Pending3 beds 2 baths1,696 sq. ft.405 E Howard Avenue, Arcadia, IN 46030
MLS# 22052748Listed by: CENTURY 21 SCHEETZ
