1041 N Van Buren Street, Auburn, IN 46706
Local realty services provided by:ERA First Advantage Realty, Inc.
Upcoming open houses
- Sat, Nov 0101:00 pm - 03:00 pm
Listed by:carla holbrookCell: 423-585-7482
Office:anthony realtors
MLS#:202543344
Source:Indiana Regional MLS
Price summary
- Price:$269,900
- Price per sq. ft.:$96.81
About this home
***OPEN HOUSE Saturday 11/1 from 1-3PM***This 4-bedroom, 2-bath home in Auburn combines historic character with modern updates across 2,046 sqft. The main level features an updated laundry room, mudroom, and full bath, while the kitchen shines with all-new appliances (2024). Enjoy the garage addition with finished space above, perfect for guests or a home office. The entire home has been completely rewired, and a DogWatch Hidden Fence will remain with the property. Additional improvements include new windows, a new driveway, front porch, and newer siding. Located steps from Rieke Park, this home offers timeless charm, a prime location, and a peaceful backyard often visited by deer. The perfect blend of character and updates - book your tour today!
Contact an agent
Home facts
- Year built:1935
- Listing ID #:202543344
- Added:4 day(s) ago
- Updated:October 29, 2025 at 12:40 PM
Rooms and interior
- Bedrooms:4
- Total bathrooms:2
- Full bathrooms:2
- Living area:2,060 sq. ft.
Heating and cooling
- Cooling:Central Air
- Heating:Forced Air, Gas
Structure and exterior
- Roof:Asphalt, Shingle
- Year built:1935
- Building area:2,060 sq. ft.
- Lot area:0.28 Acres
Schools
- High school:Dekalb
- Middle school:Dekalb
- Elementary school:J.R. Watson
Utilities
- Water:City
- Sewer:City
Finances and disclosures
- Price:$269,900
- Price per sq. ft.:$96.81
- Tax amount:$2,304
New listings near 1041 N Van Buren Street
- Open Sun, 2 to 4pmNew
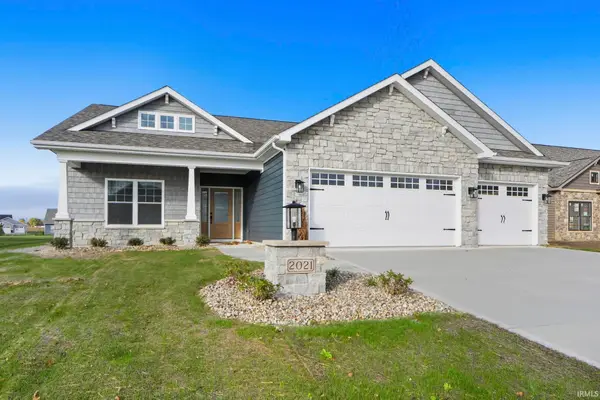 $459,900Active3 beds 2 baths2,033 sq. ft.
$459,900Active3 beds 2 baths2,033 sq. ft.2021 Approach Drive, Auburn, IN 46706
MLS# 202543153Listed by: CENTURY 21 BRADLEY REALTY, INC - Open Sun, 2 to 4pmNew
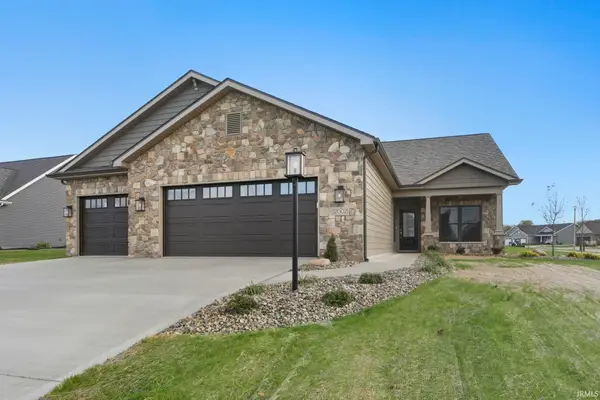 $449,900Active3 beds 2 baths1,902 sq. ft.
$449,900Active3 beds 2 baths1,902 sq. ft.2002 Bogey Court, Auburn, IN 46706
MLS# 202543151Listed by: CENTURY 21 BRADLEY REALTY, INC - Open Wed, 3 to 6pmNew
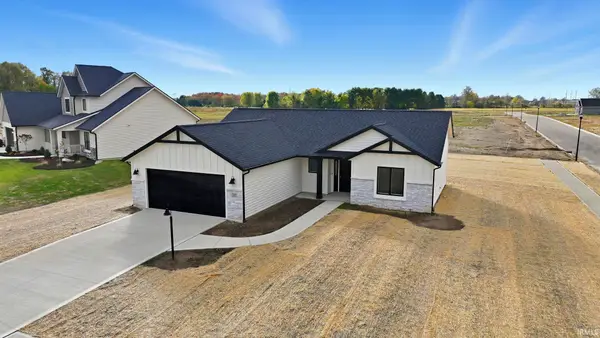 $369,900Active3 beds 2 baths1,354 sq. ft.
$369,900Active3 beds 2 baths1,354 sq. ft.507 Caribou Crossing, Auburn, IN 46706
MLS# 202543041Listed by: CENTURY 21 BRADLEY REALTY, INC - New
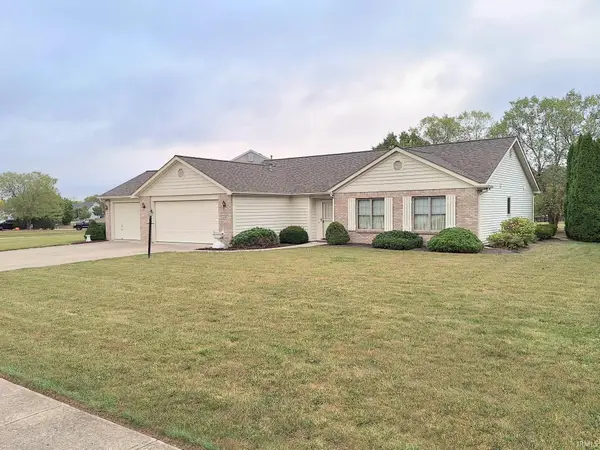 $200,000Active2 beds 2 baths1,371 sq. ft.
$200,000Active2 beds 2 baths1,371 sq. ft.2306 Laforge Lane, Auburn, IN 46706
MLS# 202542875Listed by: SCHEERER MCCULLOCH REAL ESTATE - New
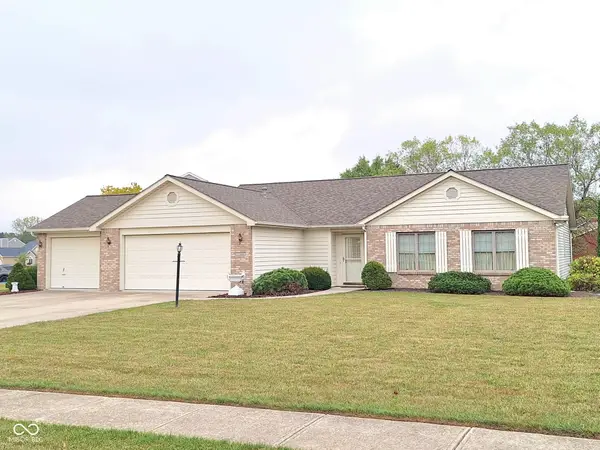 $200,000Active2 beds 2 baths1,371 sq. ft.
$200,000Active2 beds 2 baths1,371 sq. ft.2306 Laforge Lane, Auburn, IN 46706
MLS# 22069622Listed by: SCHEERER MCCULLOCH AUCTIONEERS 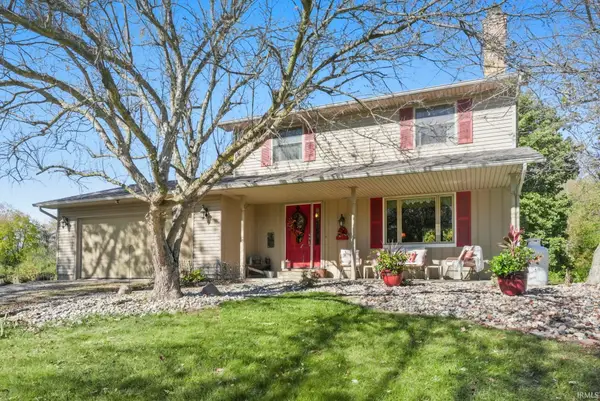 $375,000Pending4 beds 3 baths1,920 sq. ft.
$375,000Pending4 beds 3 baths1,920 sq. ft.1967 County Road 60 Road, Auburn, IN 46706
MLS# 202542787Listed by: MIKE THOMAS ASSOCIATES, INC.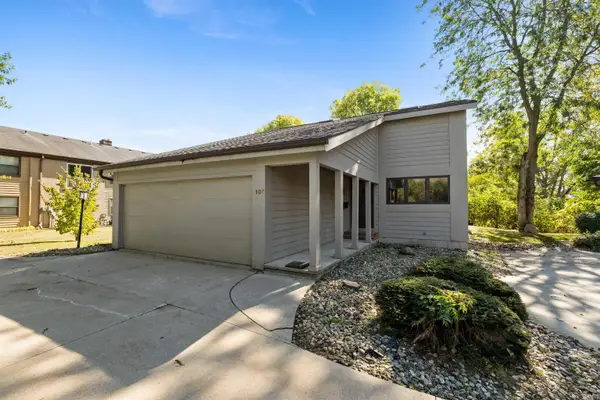 $264,900Active3 beds 3 baths2,001 sq. ft.
$264,900Active3 beds 3 baths2,001 sq. ft.271 N Mcclellan Street #105, Auburn, IN 46706
MLS# 202542229Listed by: NORTH EASTERN GROUP REALTY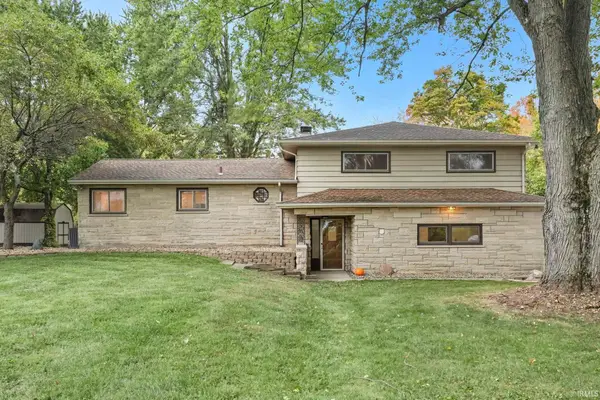 $365,000Pending3 beds 2 baths2,356 sq. ft.
$365,000Pending3 beds 2 baths2,356 sq. ft.2256 County Road 56 Road, Auburn, IN 46706
MLS# 202542157Listed by: CENTURY 21 BRADLEY REALTY, INC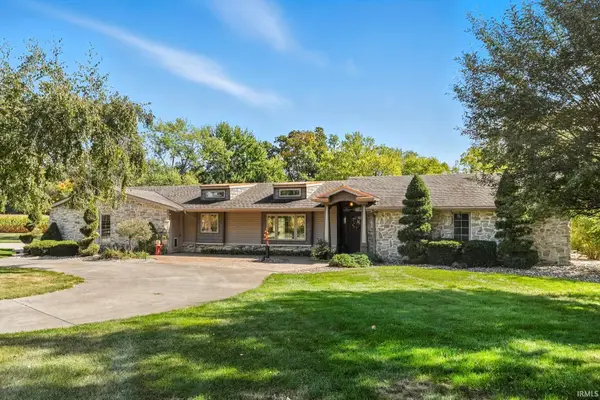 $900,000Active4 beds 5 baths3,750 sq. ft.
$900,000Active4 beds 5 baths3,750 sq. ft.5937 County Road 427, Auburn, IN 46706
MLS# 202542144Listed by: CENTURY 21 BRADLEY REALTY, INC
