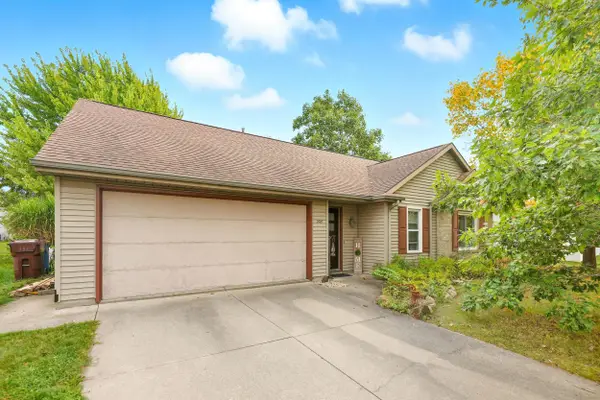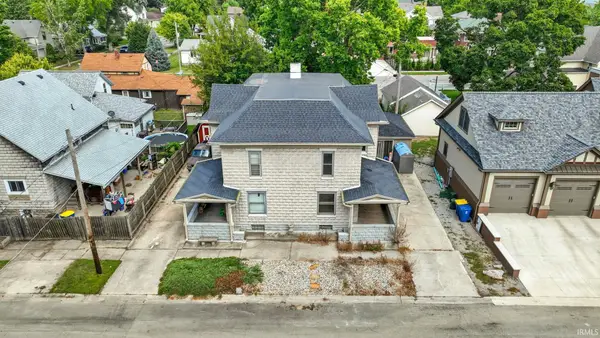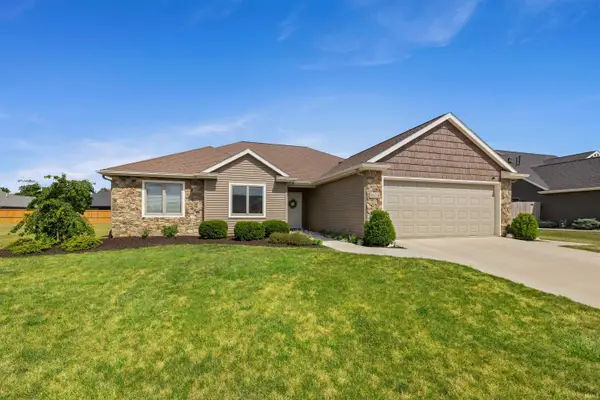1205 N Dewey, Auburn, IN 46706
Local realty services provided by:ERA First Advantage Realty, Inc.
Listed by:mary anne taylorCell: 260-235-1421
Office:north eastern group realty
MLS#:202530859
Source:Indiana Regional MLS
Price summary
- Price:$624,900
- Price per sq. ft.:$147.7
- Monthly HOA dues:$31.25
About this home
Nestled on the tee box of Fairway 3 in the desirable Bridgewater community, this stunning 4 bedroom-3.5 bathroom home is the perfect blend of luxury, comfort, and entertainment! Enjoy resort-style living in your own backyard with a heated inground saltwater pool w/ diving board (equipment included), built-in outdoor kitchen featuring a 36" gas grill, Green Egg, and a cozy gas fire pit for three seasons of enjoyment. A crystal chandelier graces the entryway, setting the tone for this elegant home. Right inside the front door you will find a well appointed home office with beautiful French doors. Step further inside to discover an open-concept layout with soaring cathedral ceilings in the living room and a spacious dining area centered around a beautiful three-sided gas log fireplace. One step away is the cheery sunroom that comes completely furnished and invites relaxation in every season. The gourmet kitchen is a showstopper, complete with high-end appliances, hand-carved stone pendant lights over the breakfast bar, and elegant finishes throughout. The main-level primary suite offers privacy and convenience with a large laundry room (washer/dryer included) just steps away. Upstairs, you’ll find two generously sized bedrooms with walk-in closets, a full bath, and a walk-in attic for easy storage. The finished basement expands your living space with a large family/rec room (furniture and game table included), a stylish wet bar with a commercial-grade refrigerator, an additional bedroom and full bath, and a fully equipped exercise room. There's also a bonus room perfect for a playroom or a 2nd home office. A spacious three-car garage completes the package. This exceptional property offers luxury living with golf course views - don't miss your chance to make it yours!
Contact an agent
Home facts
- Year built:2002
- Listing ID #:202530859
- Added:50 day(s) ago
- Updated:September 24, 2025 at 03:03 PM
Rooms and interior
- Bedrooms:4
- Total bathrooms:4
- Full bathrooms:3
- Living area:4,181 sq. ft.
Heating and cooling
- Cooling:Central Air
- Heating:Forced Air, Gas
Structure and exterior
- Roof:Shingle
- Year built:2002
- Building area:4,181 sq. ft.
- Lot area:0.39 Acres
Schools
- High school:Dekalb
- Middle school:Dekalb
- Elementary school:J.R. Watson
Utilities
- Water:City
- Sewer:City
Finances and disclosures
- Price:$624,900
- Price per sq. ft.:$147.7
- Tax amount:$4,573
New listings near 1205 N Dewey
- New
 $269,900Active3 beds 2 baths1,244 sq. ft.
$269,900Active3 beds 2 baths1,244 sq. ft.1414 Duesenberg Drive, Auburn, IN 46706
MLS# 202538772Listed by: MIKE THOMAS ASSOCIATES - New
 $180,000Active8.7 Acres
$180,000Active8.7 Acres00 County Road 34, Auburn, IN 46706
MLS# 202538345Listed by: MIKE THOMAS ASSOC., INC - New
 $234,900Active3 beds 2 baths1,960 sq. ft.
$234,900Active3 beds 2 baths1,960 sq. ft.410 N Cedar Street, Auburn, IN 46706
MLS# 202538296Listed by: COLDWELL BANKER REAL ESTATE GR - New
 $474,900Active3 beds 4 baths3,030 sq. ft.
$474,900Active3 beds 4 baths3,030 sq. ft.1815 Bent Tree Ct. Court, Auburn, IN 46706
MLS# 202538285Listed by: CENTURY 21 BRADLEY REALTY, INC - New
 $169,000Active2.13 Acres
$169,000Active2.13 AcresSmith Dr, Auburn, IN 46706
MLS# 202538281Listed by: BOOTH ROSE KREBS, INC - New
 $165,000Active2 beds 1 baths1,452 sq. ft.
$165,000Active2 beds 1 baths1,452 sq. ft.901 S Van Buren Street, Auburn, IN 46706
MLS# 202538106Listed by: NORTH EASTERN GROUP REALTY - New
 $220,000Active6 beds 4 baths3,194 sq. ft.
$220,000Active6 beds 4 baths3,194 sq. ft.112-114 W 2nd Street, Auburn, IN 46706
MLS# 202538020Listed by: OPEN DOOR RENTALS AND REAL ESTATE  $323,000Pending3 beds 2 baths1,558 sq. ft.
$323,000Pending3 beds 2 baths1,558 sq. ft.1604 Birch Run, Auburn, IN 46706
MLS# 202537933Listed by: NORTH EASTERN GROUP REALTY- New
 $319,900Active3 beds 3 baths3,010 sq. ft.
$319,900Active3 beds 3 baths3,010 sq. ft.815 Midway Drive, Auburn, IN 46706
MLS# 202537916Listed by: CENTURY 21 BRADLEY REALTY, INC - New
 $314,900Active3 beds 2 baths1,650 sq. ft.
$314,900Active3 beds 2 baths1,650 sq. ft.3766 County Road 40a, Auburn, IN 46706
MLS# 202537845Listed by: WEICHERT REALTORS - HOOSIER HEARTLAND
