3425 Bruin Pass, Auburn, IN 46706
Local realty services provided by:ERA Crossroads

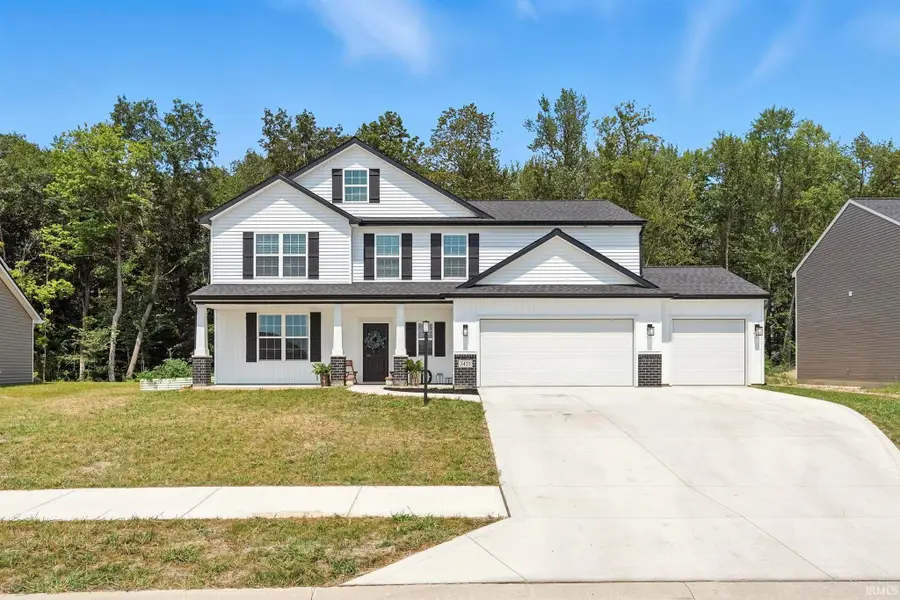
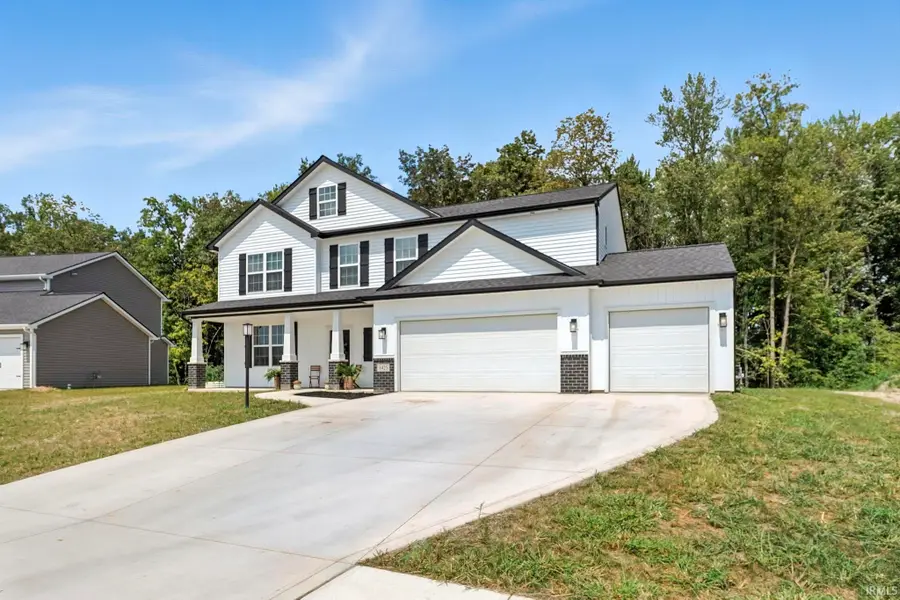
Upcoming open houses
- Sun, Aug 1712:00 pm - 02:00 pm
Listed by:jill salgadoOff: 260-615-5909
Office:uptown realty group
MLS#:202531618
Source:Indiana Regional MLS
Price summary
- Price:$406,000
- Price per sq. ft.:$157
- Monthly HOA dues:$40
About this home
Welcome to 3425 Bruin Pass, a beautifully crafted Lancia build offering 2,586 sq. ft. of stylish and functional living space. Located in Auburn, just minutes from Fort Wayne, this 4-bedroom, 2.5-bath home features a main-level bonus room, loft, and 3-car garage. The open-concept main level boasts luxury vinyl plank flooring and a bright great room with serene views of the protected preserve. The kitchen is equipped with quartz countertops, a ceramic tile backsplash, stainless steel appliances, a corner pantry, and a breakfast bar which is ideal for gatherings. Step outside to the 12’x10’ patio to enjoy the peaceful conservation backdrop. Upstairs, a spacious loft offers versatility, while the owner’s suite includes a walk-in closet with dual rods and shelving, plus a private bath with a dual vanity and 5’ shower. This sought-after community features nature trails, ponds, and preserved green space, blending comfort, convenience, and natural beauty. Schedule your showing today!
Contact an agent
Home facts
- Year built:2024
- Listing Id #:202531618
- Added:4 day(s) ago
- Updated:August 14, 2025 at 03:03 PM
Rooms and interior
- Bedrooms:4
- Total bathrooms:3
- Full bathrooms:2
- Living area:2,586 sq. ft.
Heating and cooling
- Cooling:Central Air
- Heating:Forced Air, Gas
Structure and exterior
- Year built:2024
- Building area:2,586 sq. ft.
- Lot area:0.27 Acres
Schools
- High school:Dekalb
- Middle school:Dekalb
- Elementary school:McKenney-Harrison
Utilities
- Water:City
- Sewer:City
Finances and disclosures
- Price:$406,000
- Price per sq. ft.:$157
- Tax amount:$3,100
New listings near 3425 Bruin Pass
- New
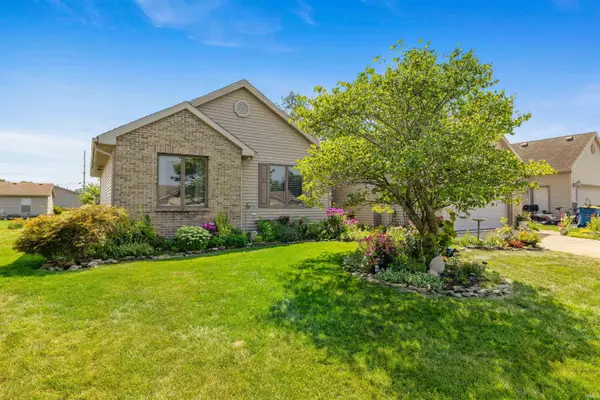 $289,900Active3 beds 3 baths3,092 sq. ft.
$289,900Active3 beds 3 baths3,092 sq. ft.1306 Lori Lea Street, Auburn, IN 46706
MLS# 202531476Listed by: NORTH EASTERN GROUP REALTY - New
 $580,000Active1.06 Acres
$580,000Active1.06 Acres1100 block W Seventh Street, Auburn, IN 46706
MLS# 202531222Listed by: PLATINUM PROPERTY REALTY - New
 $1,135,000Active2.14 Acres
$1,135,000Active2.14 Acres1100 block W Seventh Street, Auburn, IN 46706
MLS# 202531227Listed by: PLATINUM PROPERTY REALTY - New
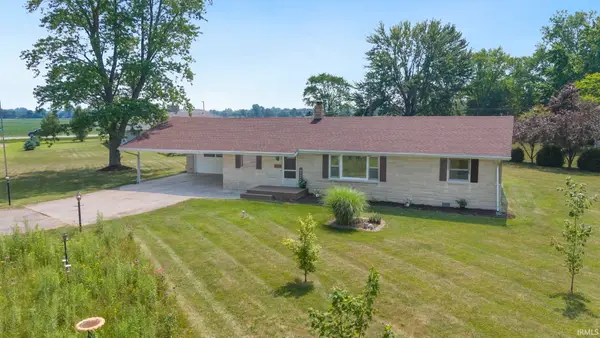 $209,900Active3 beds 2 baths1,664 sq. ft.
$209,900Active3 beds 2 baths1,664 sq. ft.4478 Justice Street, Auburn, IN 46706
MLS# 202531083Listed by: PINNACLE GROUP REAL ESTATE SERVICES - New
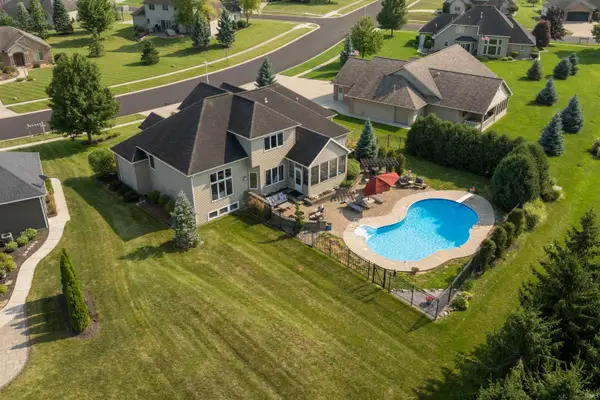 $624,900Active4 beds 4 baths4,181 sq. ft.
$624,900Active4 beds 4 baths4,181 sq. ft.1205 N Dewey, Auburn, IN 46706
MLS# 202530859Listed by: NORTH EASTERN GROUP REALTY - Open Sun, 1 to 4pmNew
 $464,900Active3 beds 3 baths1,753 sq. ft.
$464,900Active3 beds 3 baths1,753 sq. ft.511 Caribou Crossing, Auburn, IN 46706
MLS# 202530680Listed by: CENTURY 21 BRADLEY REALTY, INC  $179,900Pending2 beds 1 baths1,034 sq. ft.
$179,900Pending2 beds 1 baths1,034 sq. ft.236 Center Street, Auburn, IN 46706
MLS# 202530542Listed by: NORTH EASTERN GROUP REALTY $135,000Pending2 beds 1 baths978 sq. ft.
$135,000Pending2 beds 1 baths978 sq. ft.707 Ohio Avenue, Auburn, IN 46706
MLS# 202530513Listed by: NORTH EASTERN GROUP REALTY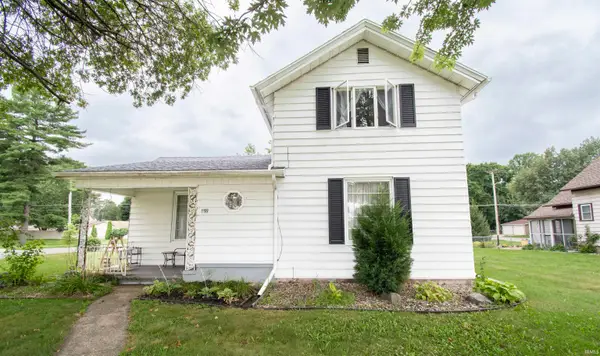 $179,900Active2 beds 2 baths1,321 sq. ft.
$179,900Active2 beds 2 baths1,321 sq. ft.1109 S Van Buren Street, Auburn, IN 46706
MLS# 202530436Listed by: HOSLER REALTY INC - KENDALLVILLE
