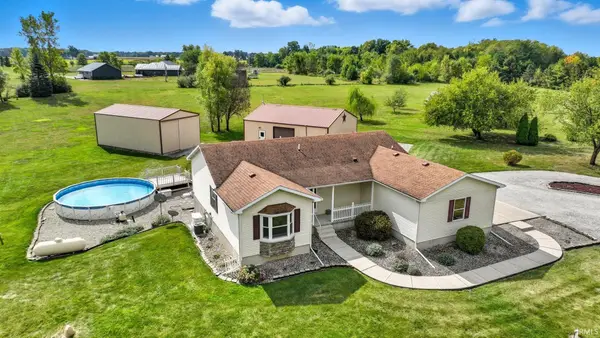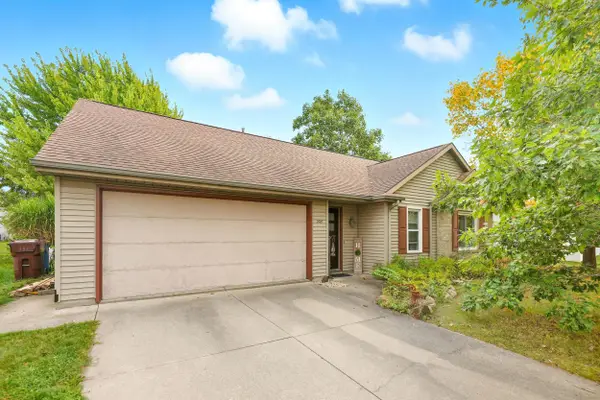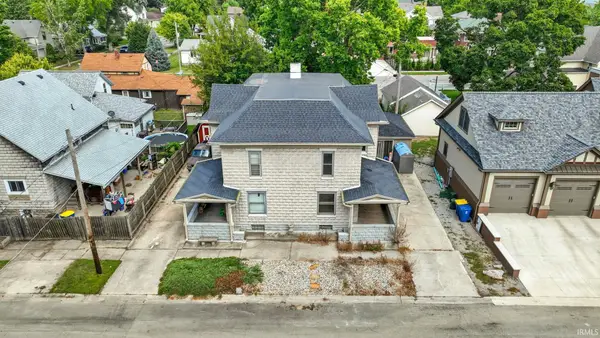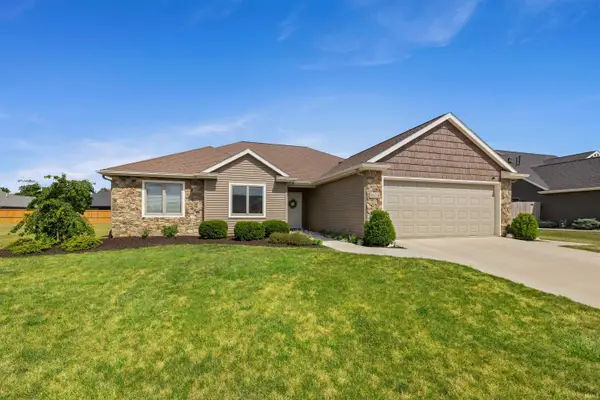3427 Bruin Pass, Auburn, IN 46706
Local realty services provided by:ERA Crossroads
Listed by:james bradleyCell: 260-433-5000
Office:century 21 bradley realty, inc
MLS#:202520580
Source:Indiana Regional MLS
Price summary
- Price:$369,800
- Price per sq. ft.:$174.02
- Monthly HOA dues:$34.92
About this home
BACKS UP TO PRESERVE AREA on a CUL-DE-SAC! Lancia's Riverdale II plan is a spacious home with room to grow. This home has 2,125 sq.ft. with 4 Bedroom's, Bonus Room on the main, 2.5 Bath's, 3-Car Garage and minutes from Fort Wayne located in the fantastic city of Auburn. This is an awesome subdivision that features lots of nature with trails, ponds and preserve areas. Great Room is a large 17 x 19. Office or Bonus Room off Foyer with French doors. Kitchen island with breakfast bar, stainless appliances with dishwasher, microwave, smooth-top range, fridge, washer, dryer, Quartz countertops and ceramic backsplash. Large walk-in Pantry with wood shelving. Open Kitchen, Great Room and Nook leading to 12 x 10 Patio. Mudroom off Foyer & Garage with cubbie lockers for boots and jackets. Owner Suite Bedroom has ceiling fan, walk-in closet, dual sink vanity and 5' shower. Bedrooms up as well as Laundry Room. Main Bath upstairs has separate vanity area. Vinyl plank flooring in Great Room, Kitchen, Nook, Pantry, Foyer, Baths and Laundry Room. Garage is finished with drywall and paint. (Grading and seeding completed after closing per Lancia's lawn schedule.) Simplx Smart Home Technology home. 2-year foundation to roof guarantee and a Lancia in-house Service Dept. Located in Auburn on County Road 52 off Hwy 427, minutes from Fort Wayne. Great city Proudly known as the Home of the Classics" for Indiana's pioneering role in the early automotive industry! NOTE on First floor of FLOORPLAN: THIS HOME HAS A 3-CAR GARAGE!
Contact an agent
Home facts
- Year built:2025
- Listing ID #:202520580
- Added:116 day(s) ago
- Updated:September 24, 2025 at 07:23 AM
Rooms and interior
- Bedrooms:4
- Total bathrooms:3
- Full bathrooms:2
- Living area:2,125 sq. ft.
Heating and cooling
- Cooling:Central Air
- Heating:Forced Air, Gas
Structure and exterior
- Roof:Dimensional Shingles
- Year built:2025
- Building area:2,125 sq. ft.
- Lot area:0.27 Acres
Schools
- High school:Dekalb
- Middle school:Dekalb
- Elementary school:McKenney-Harrison
Utilities
- Water:Public
- Sewer:Public
Finances and disclosures
- Price:$369,800
- Price per sq. ft.:$174.02
- Tax amount:$36
New listings near 3427 Bruin Pass
- New
 $425,000Active3 beds 3 baths2,832 sq. ft.
$425,000Active3 beds 3 baths2,832 sq. ft.3928 County Road 60 Road, Auburn, IN 46706
MLS# 202539022Listed by: NORTH EASTERN GROUP REALTY - New
 $269,900Active3 beds 2 baths1,244 sq. ft.
$269,900Active3 beds 2 baths1,244 sq. ft.1414 Duesenberg Drive, Auburn, IN 46706
MLS# 202538772Listed by: MIKE THOMAS ASSOCIATES - New
 $180,000Active8.7 Acres
$180,000Active8.7 Acres00 County Road 34, Auburn, IN 46706
MLS# 202538345Listed by: MIKE THOMAS ASSOC., INC - New
 $234,900Active3 beds 2 baths1,960 sq. ft.
$234,900Active3 beds 2 baths1,960 sq. ft.410 N Cedar Street, Auburn, IN 46706
MLS# 202538296Listed by: COLDWELL BANKER REAL ESTATE GR - New
 $474,900Active3 beds 4 baths3,030 sq. ft.
$474,900Active3 beds 4 baths3,030 sq. ft.1815 Bent Tree Ct. Court, Auburn, IN 46706
MLS# 202538285Listed by: CENTURY 21 BRADLEY REALTY, INC - New
 $169,000Active2.13 Acres
$169,000Active2.13 AcresSmith Dr, Auburn, IN 46706
MLS# 202538281Listed by: BOOTH ROSE KREBS, INC - New
 $165,000Active2 beds 1 baths1,452 sq. ft.
$165,000Active2 beds 1 baths1,452 sq. ft.901 S Van Buren Street, Auburn, IN 46706
MLS# 202538106Listed by: NORTH EASTERN GROUP REALTY - New
 $220,000Active6 beds 4 baths3,194 sq. ft.
$220,000Active6 beds 4 baths3,194 sq. ft.112-114 W 2nd Street, Auburn, IN 46706
MLS# 202538020Listed by: OPEN DOOR RENTALS AND REAL ESTATE  $323,000Pending3 beds 2 baths1,558 sq. ft.
$323,000Pending3 beds 2 baths1,558 sq. ft.1604 Birch Run, Auburn, IN 46706
MLS# 202537933Listed by: NORTH EASTERN GROUP REALTY- New
 $319,900Active3 beds 3 baths3,010 sq. ft.
$319,900Active3 beds 3 baths3,010 sq. ft.815 Midway Drive, Auburn, IN 46706
MLS# 202537916Listed by: CENTURY 21 BRADLEY REALTY, INC
