5410 Bear Creek Pass, Auburn, IN 46706
Local realty services provided by:ERA Crossroads
5410 Bear Creek Pass,Auburn, IN 46706
$274,900
- 3 Beds
- 2 Baths
- 1,584 sq. ft.
- Single family
- Active
Listed by:mary anne taylorCell: 260-235-1421
Office:north eastern group realty
MLS#:202535114
Source:Indiana Regional MLS
Price summary
- Price:$274,900
- Price per sq. ft.:$173.55
- Monthly HOA dues:$40.67
About this home
Welcome to this beautifully maintained ranch home in the highly desirable Bear Creek Estates, perfectly situated between Auburn and Fort Wayne. Enjoy the convenience of being close to countless amenities while still embracing the peaceful charm of country subdivision living. This one-owner home offers 3 bedrooms and 2 full bathrooms, thoughtfully designed with handicap accessibility in mind—featuring no stairs and wide hallways throughout. The spacious primary suite includes a walk-in closet and a walk-in shower. The inviting great room centers around a cozy fireplace, and an additional flex room provides endless possibilities as an office, formal dining space, or hobby room. The kitchen includes an eat-in area with sliding doors leading to the patio—ideal for morning coffee or evening relaxation. All appliances remain with the home, making your move seamless. The finished, insulated, and heated garage with a workbench is perfect for projects year-round. A dedicated laundry room with a utility sink adds convenience. Surrounded by walking trails with pond views, this home offers the best of both worlds—quiet surroundings with city amenities at your fingertips. Don’t miss this opportunity to own a home in one of the area’s most sought-after neighborhoods.
Contact an agent
Home facts
- Year built:2007
- Listing ID #:202535114
- Added:14 day(s) ago
- Updated:September 11, 2025 at 03:07 PM
Rooms and interior
- Bedrooms:3
- Total bathrooms:2
- Full bathrooms:2
- Living area:1,584 sq. ft.
Heating and cooling
- Cooling:Central Air
- Heating:Forced Air, Gas
Structure and exterior
- Roof:Shingle
- Year built:2007
- Building area:1,584 sq. ft.
- Lot area:0.25 Acres
Schools
- High school:Dekalb
- Middle school:Dekalb
- Elementary school:McKenney-Harrison
Utilities
- Water:City
- Sewer:City
Finances and disclosures
- Price:$274,900
- Price per sq. ft.:$173.55
- Tax amount:$967
New listings near 5410 Bear Creek Pass
- New
 $424,900Active3 beds 3 baths2,520 sq. ft.
$424,900Active3 beds 3 baths2,520 sq. ft.3332 County Road 46a Road, Auburn, IN 46706
MLS# 202537473Listed by: NORTH EASTERN GROUP REALTY - New
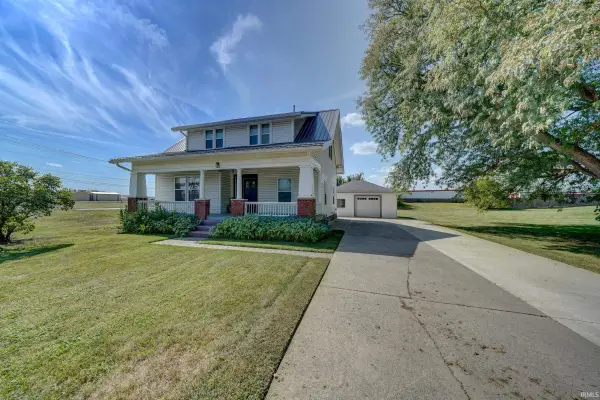 $229,900Active3 beds 2 baths2,228 sq. ft.
$229,900Active3 beds 2 baths2,228 sq. ft.805 N Indiana Avenue, Auburn, IN 46706
MLS# 202537042Listed by: NORTH EASTERN GROUP REALTY  $304,900Pending3 beds 2 baths1,649 sq. ft.
$304,900Pending3 beds 2 baths1,649 sq. ft.1403 Hideaway Drive, Auburn, IN 46706
MLS# 202536398Listed by: MIKE THOMAS ASSOCIATES, INC.- New
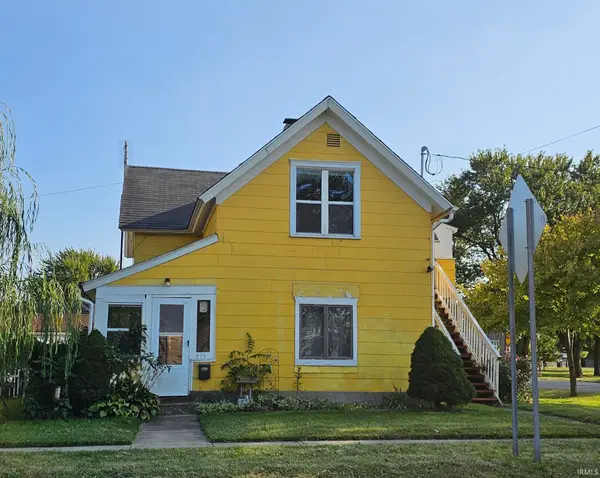 $130,000Active4 beds 2 baths1,760 sq. ft.
$130,000Active4 beds 2 baths1,760 sq. ft.415 W 15th Street, Auburn, IN 46706
MLS# 202536259Listed by: NORTH EASTERN GROUP REALTY - New
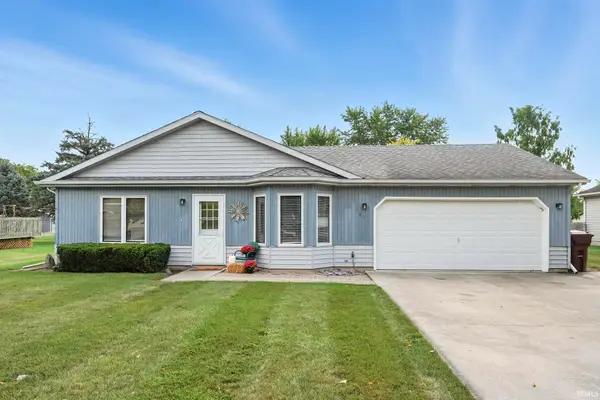 $220,000Active3 beds 2 baths1,228 sq. ft.
$220,000Active3 beds 2 baths1,228 sq. ft.810 Cherokee Court, Auburn, IN 46706
MLS# 202536194Listed by: OPEN DOOR RENTALS AND REAL ESTATE 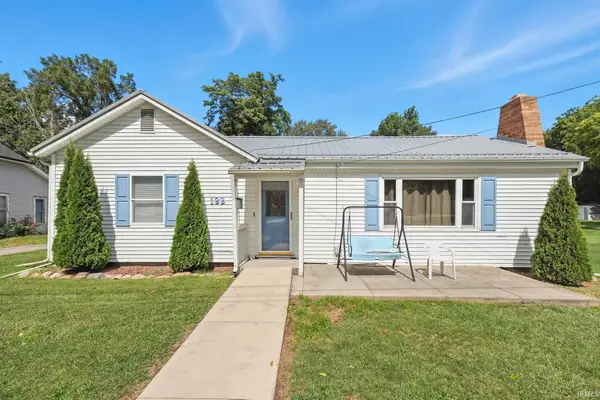 $149,900Pending2 beds 1 baths1,056 sq. ft.
$149,900Pending2 beds 1 baths1,056 sq. ft.122 E Jefferson Street, Auburn, IN 46706
MLS# 202536200Listed by: EXP REALTY, LLC- New
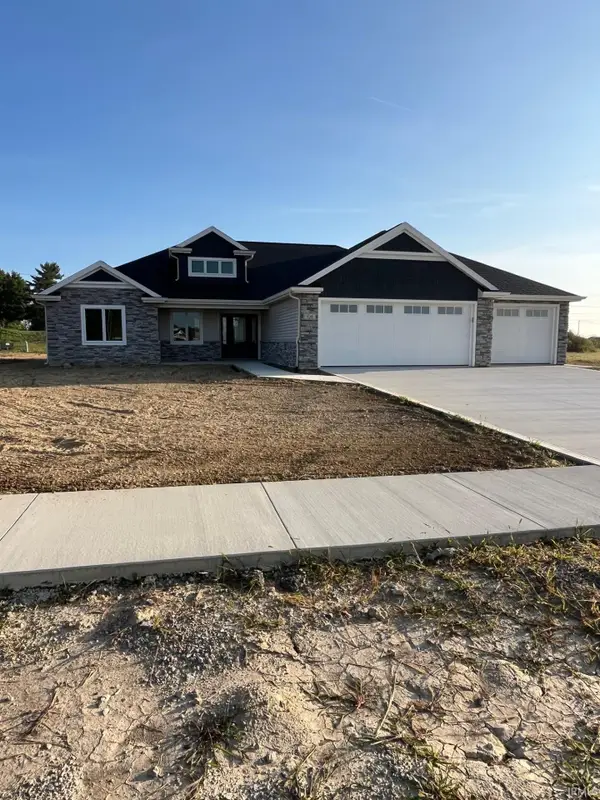 $417,500Active3 beds 2 baths1,961 sq. ft.
$417,500Active3 beds 2 baths1,961 sq. ft.106 Fox Trail Drive, Auburn, IN 46706
MLS# 202536203Listed by: MENTOR LISTING REALTY, INC. 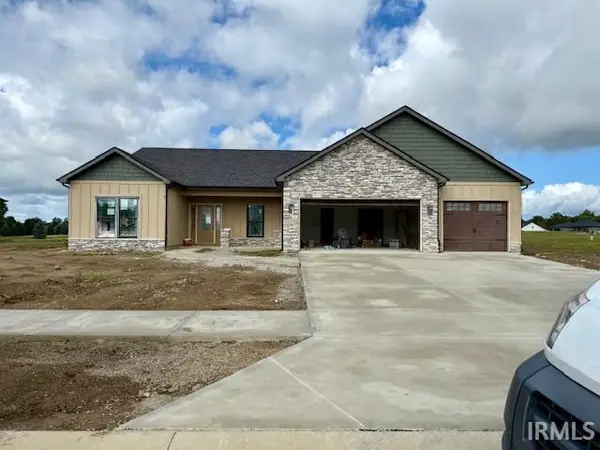 $479,440Pending3 beds 3 baths2,363 sq. ft.
$479,440Pending3 beds 3 baths2,363 sq. ft.2213 Golfview Drive, Auburn, IN 46706
MLS# 202536134Listed by: CENTURY 21 BRADLEY REALTY, INC- Open Sun, 1 to 3pmNew
 $395,000Active4 beds 4 baths3,354 sq. ft.
$395,000Active4 beds 4 baths3,354 sq. ft.5481 Bear Creek Pass, Auburn, IN 46706
MLS# 202535954Listed by: NORTH EASTERN GROUP REALTY 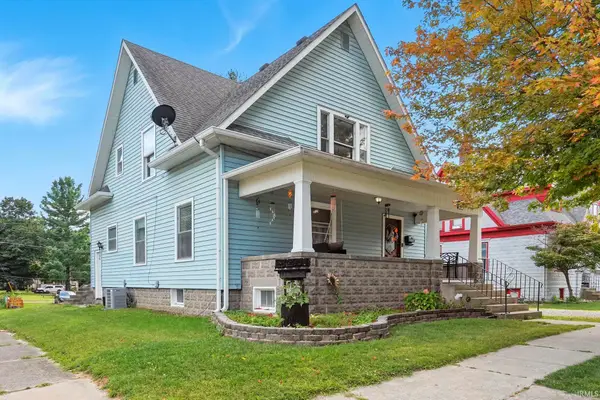 $265,000Pending6 beds 2 baths2,384 sq. ft.
$265,000Pending6 beds 2 baths2,384 sq. ft.331 E 9th Street, Auburn, IN 46706
MLS# 202535709Listed by: NORTH EASTERN GROUP REALTY
