5481 Bear Creek Pass, Auburn, IN 46706
Local realty services provided by:ERA First Advantage Realty, Inc.
5481 Bear Creek Pass,Auburn, IN 46706
$395,000
- 4 Beds
- 4 Baths
- - sq. ft.
- Single family
- Sold
Listed by:mary anne taylorCell: 260-235-1421
Office:north eastern group realty
MLS#:202535954
Source:Indiana Regional MLS
Sorry, we are unable to map this address
Price summary
- Price:$395,000
- Monthly HOA dues:$40.67
About this home
***OPEN HOUSE-SUNDAY, SEPTEMBER 21st FROM 1:00-3:00 PM*** Welcome to this stunning two-story home with a finished basement, perfectly situated on a beautiful pond lot in the highly desirable Bear Creek Estates. Here, you can kayak, float, or fish right from your backyard and enjoy neighborhood walking trails with serene pond views. The oversized fenced-in backyard is an entertainer’s dream, featuring a spacious brick patio. With the yard facing east, evenings are comfortably shaded, making it the perfect spot to unwind. Inside, the open floor plan connects the kitchen, breakfast nook, and great room with a cozy fireplace. The kitchen has been thoughtfully updated with freshly painted cabinetry, Grabill cabinets with soft-close drawers, a walk-in corner pantry, newer farmhouse sink, island with overhead pot hanger, and all appliances included. A main-level flex space currently serves as a formal dining room but could easily be a home office. You’ll also find a designated laundry room and convenient half bath on this level. Upstairs, the primary suite impresses with a spacious walk-in closet and a luxurious bath featuring dual vanities, a soaking tub, and a separate shower. Three additional bedrooms and another full bath complete the upper level. The finished basement offers a large family room, dry bar with mini fridge (included), and a half bath—perfect for game nights or entertaining. Additional highlights include a garage with bump-out for extra workspace, built-in overhead storage, pegboard wall, and pull-down stairs to a partially floored attic. Located between Fort Wayne and Auburn, this home combines the peace of country-style living with the convenience of nearby city amenities.
Contact an agent
Home facts
- Year built:2011
- Listing ID #:202535954
- Added:54 day(s) ago
- Updated:October 30, 2025 at 06:42 PM
Rooms and interior
- Bedrooms:4
- Total bathrooms:4
- Full bathrooms:2
Heating and cooling
- Cooling:Central Air
- Heating:Forced Air, Gas
Structure and exterior
- Roof:Shingle
- Year built:2011
Schools
- High school:Dekalb
- Middle school:Dekalb
- Elementary school:McKenney-Harrison
Utilities
- Water:City
- Sewer:City
Finances and disclosures
- Price:$395,000
- Tax amount:$1,848
New listings near 5481 Bear Creek Pass
- New
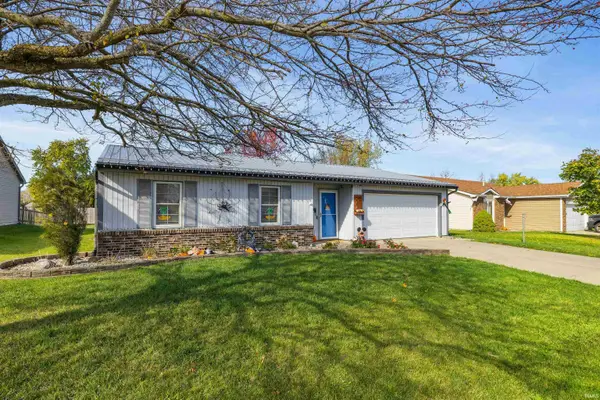 $229,900Active3 beds 2 baths1,366 sq. ft.
$229,900Active3 beds 2 baths1,366 sq. ft.601 Iwo Street, Auburn, IN 46706
MLS# 202543825Listed by: NORTH EASTERN GROUP REALTY - Open Sat, 1 to 3pmNew
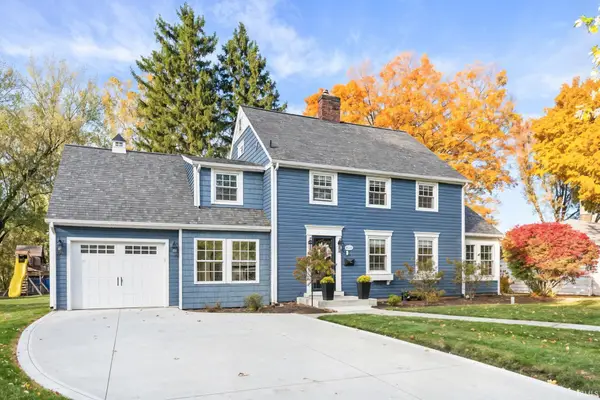 $269,900Active4 beds 2 baths2,060 sq. ft.
$269,900Active4 beds 2 baths2,060 sq. ft.1041 N Van Buren Street, Auburn, IN 46706
MLS# 202543344Listed by: ANTHONY REALTORS - Open Sun, 2 to 4pmNew
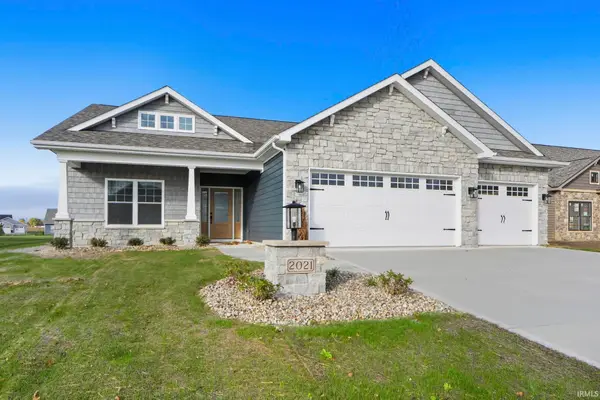 $459,900Active3 beds 2 baths2,033 sq. ft.
$459,900Active3 beds 2 baths2,033 sq. ft.2021 Approach Drive, Auburn, IN 46706
MLS# 202543153Listed by: CENTURY 21 BRADLEY REALTY, INC - Open Sun, 2 to 4pmNew
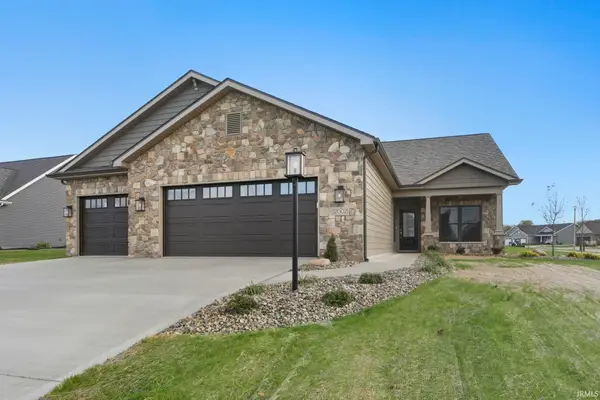 $449,900Active3 beds 2 baths1,902 sq. ft.
$449,900Active3 beds 2 baths1,902 sq. ft.2002 Bogey Court, Auburn, IN 46706
MLS# 202543151Listed by: CENTURY 21 BRADLEY REALTY, INC - Open Thu, 3 to 6pmNew
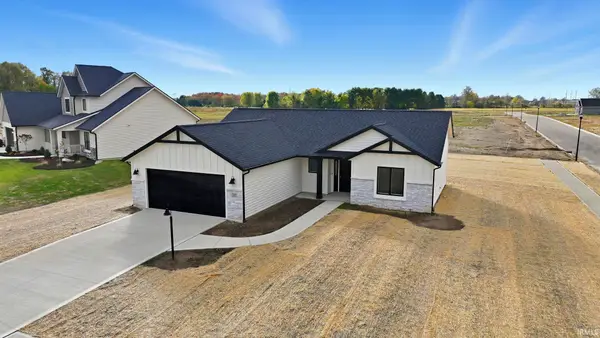 $369,900Active3 beds 2 baths1,354 sq. ft.
$369,900Active3 beds 2 baths1,354 sq. ft.507 Caribou Crossing, Auburn, IN 46706
MLS# 202543041Listed by: CENTURY 21 BRADLEY REALTY, INC - New
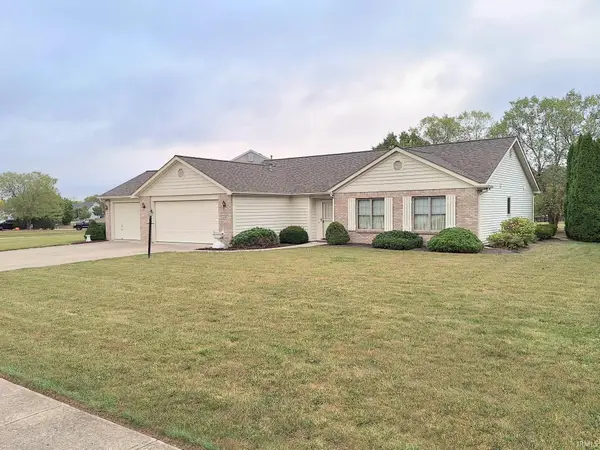 $200,000Active2 beds 2 baths1,371 sq. ft.
$200,000Active2 beds 2 baths1,371 sq. ft.2306 Laforge Lane, Auburn, IN 46706
MLS# 202542875Listed by: SCHEERER MCCULLOCH REAL ESTATE - New
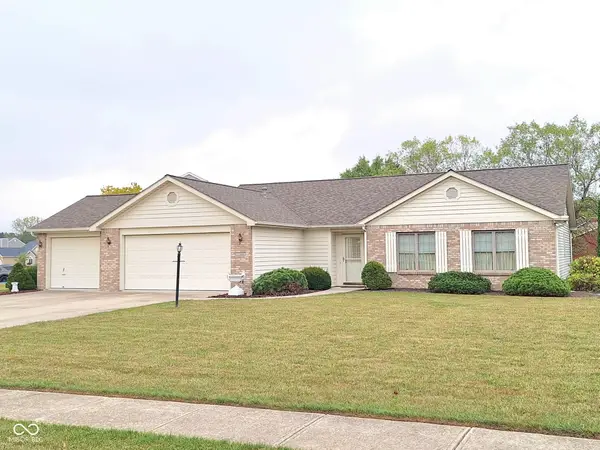 $200,000Active2 beds 2 baths1,371 sq. ft.
$200,000Active2 beds 2 baths1,371 sq. ft.2306 Laforge Lane, Auburn, IN 46706
MLS# 22069622Listed by: SCHEERER MCCULLOCH AUCTIONEERS 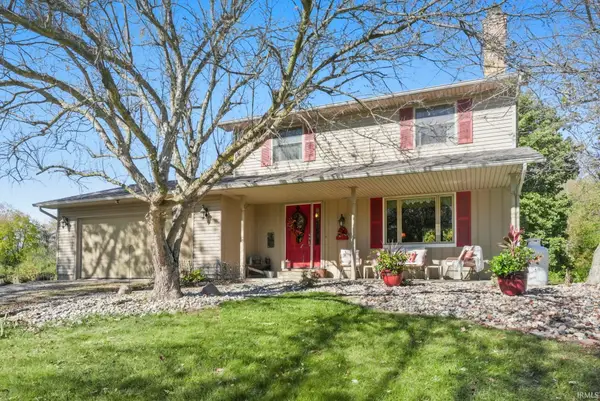 $375,000Pending4 beds 3 baths1,920 sq. ft.
$375,000Pending4 beds 3 baths1,920 sq. ft.1967 County Road 60 Road, Auburn, IN 46706
MLS# 202542787Listed by: MIKE THOMAS ASSOCIATES, INC.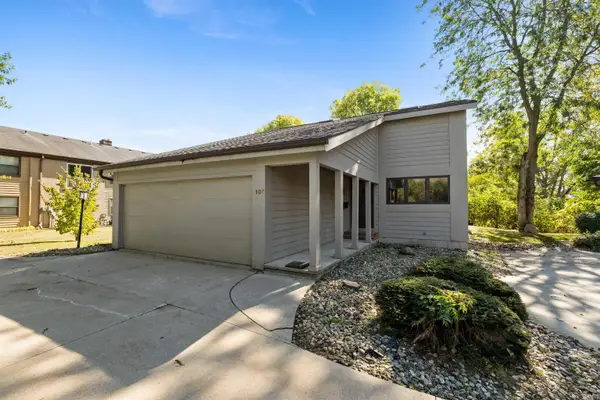 $264,900Active3 beds 3 baths2,001 sq. ft.
$264,900Active3 beds 3 baths2,001 sq. ft.271 N Mcclellan Street #105, Auburn, IN 46706
MLS# 202542229Listed by: NORTH EASTERN GROUP REALTY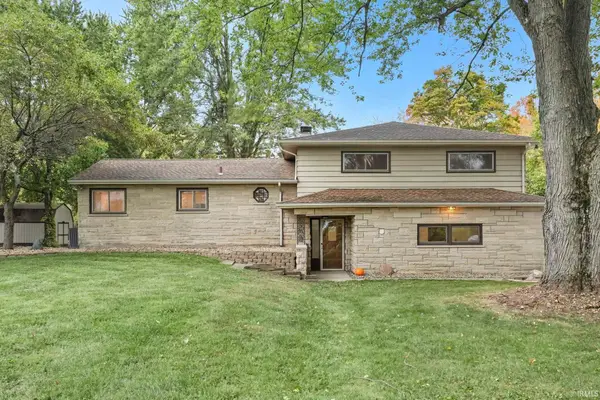 $365,000Pending3 beds 2 baths2,356 sq. ft.
$365,000Pending3 beds 2 baths2,356 sq. ft.2256 County Road 56 Road, Auburn, IN 46706
MLS# 202542157Listed by: CENTURY 21 BRADLEY REALTY, INC
