5585 Bear Creek Pass, Auburn, IN 46706
Local realty services provided by:ERA First Advantage Realty, Inc.
5585 Bear Creek Pass,Auburn, IN 46706
$356,000
- 3 Beds
- 2 Baths
- - sq. ft.
- Single family
- Sold
Listed by:kari gobleCell: 260-388-3769
Office:north eastern group realty
MLS#:202535492
Source:Indiana Regional MLS
Sorry, we are unable to map this address
Price summary
- Price:$356,000
- Monthly HOA dues:$40.67
About this home
This beautiful, move-in ready 3-bedroom, 2-bathroom home offers 1,780 sq. ft. of open-concept living space with a 3-car garage and a charming 4-seasons room and it is waiting for you to make it your own. This expansive open-concept design seamlessly connects the great room, kitchen, and dining area, making it ideal for entertaining or enjoying everyday living. The kitchen boasts custom cabinetry, a large granite island, and a walk-in pantry with ample storage space. The large island serves as both a functional workspace and a gathering spot. The master suite offers a peaceful retreat with a double vanity, a tiled shower, and a generous walk-in closet. A split bedroom layout provides privacy, with two additional bedrooms sharing a second full bath on the opposite side of the home.The spacious 3-car garage provides room for storage, a workshop, or additional hobbies. The pull-down stairs to the attic and its storage space plus the mechanicals are also conveniently located here. Additional highlights include- completed landscaping, fenced in back yard, and a large back patio. This home offers a perfect blend of style, comfort, and convenience. Everything has been done for you. All that is left for you to do is move in and relax!
Contact an agent
Home facts
- Year built:2022
- Listing ID #:202535492
- Added:46 day(s) ago
- Updated:October 20, 2025 at 08:49 PM
Rooms and interior
- Bedrooms:3
- Total bathrooms:2
- Full bathrooms:2
Heating and cooling
- Cooling:Central Air
- Heating:Forced Air, Gas
Structure and exterior
- Roof:Asphalt
- Year built:2022
Schools
- High school:Dekalb
- Middle school:Dekalb
- Elementary school:McKenney-Harrison
Utilities
- Water:City
- Sewer:City
Finances and disclosures
- Price:$356,000
- Tax amount:$1,555
New listings near 5585 Bear Creek Pass
- New
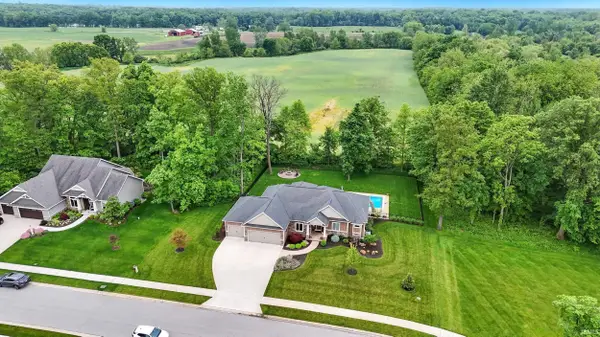 $789,900Active3 beds 4 baths3,853 sq. ft.
$789,900Active3 beds 4 baths3,853 sq. ft.6212 Deer Hollow Road, Auburn, IN 46706
MLS# 202542279Listed by: MIKE THOMAS ASSOC., INC - New
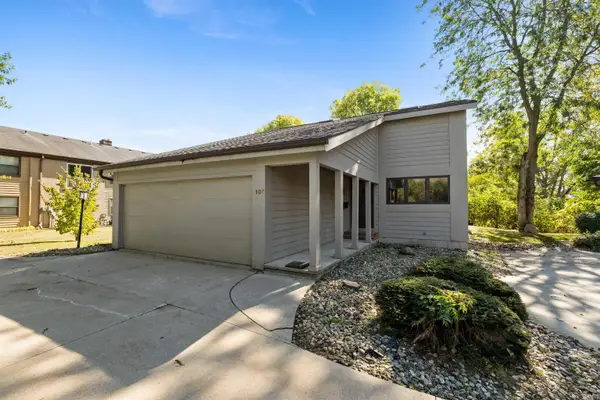 $264,900Active3 beds 3 baths2,001 sq. ft.
$264,900Active3 beds 3 baths2,001 sq. ft.271 N Mcclellan Street #105, Auburn, IN 46706
MLS# 202542229Listed by: NORTH EASTERN GROUP REALTY 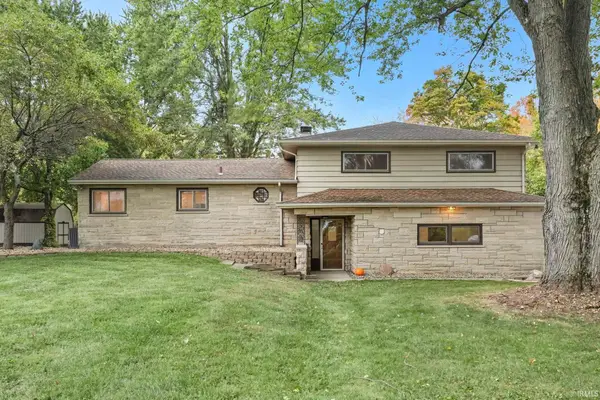 $365,000Pending3 beds 2 baths2,356 sq. ft.
$365,000Pending3 beds 2 baths2,356 sq. ft.2256 County Road 56 Road, Auburn, IN 46706
MLS# 202542157Listed by: CENTURY 21 BRADLEY REALTY, INC- New
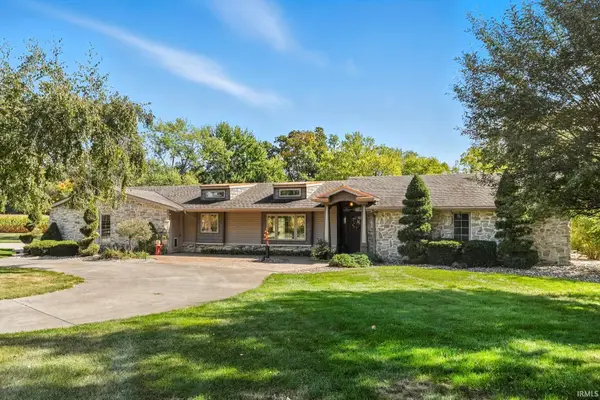 $900,000Active4 beds 5 baths3,750 sq. ft.
$900,000Active4 beds 5 baths3,750 sq. ft.5937 County Road 427, Auburn, IN 46706
MLS# 202542144Listed by: CENTURY 21 BRADLEY REALTY, INC - New
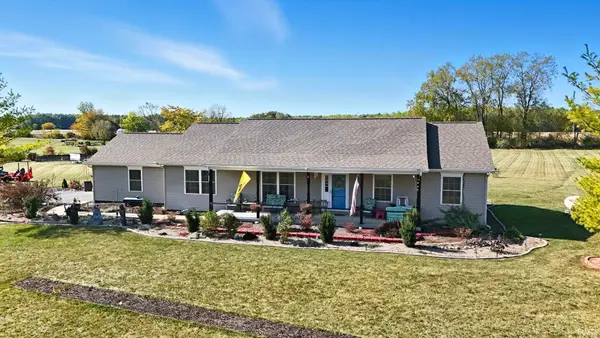 $400,000Active3 beds 2 baths3,136 sq. ft.
$400,000Active3 beds 2 baths3,136 sq. ft.3826 County Road 45, Auburn, IN 46706
MLS# 202541983Listed by: CENTURY 21 BRADLEY REALTY, INC - New
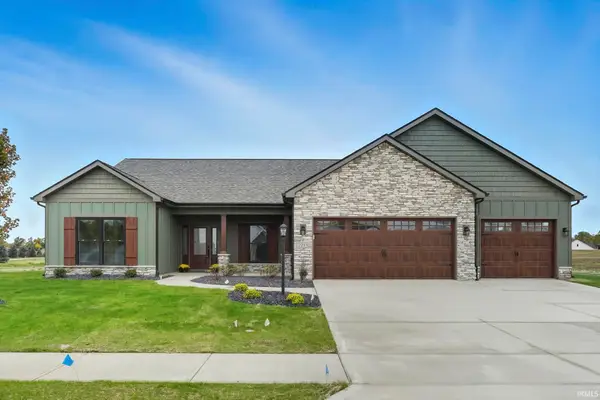 $519,000Active3 beds 3 baths2,363 sq. ft.
$519,000Active3 beds 3 baths2,363 sq. ft.2213 Golfview Drive, Auburn, IN 46706
MLS# 202541899Listed by: RE/MAX RESULTS - New
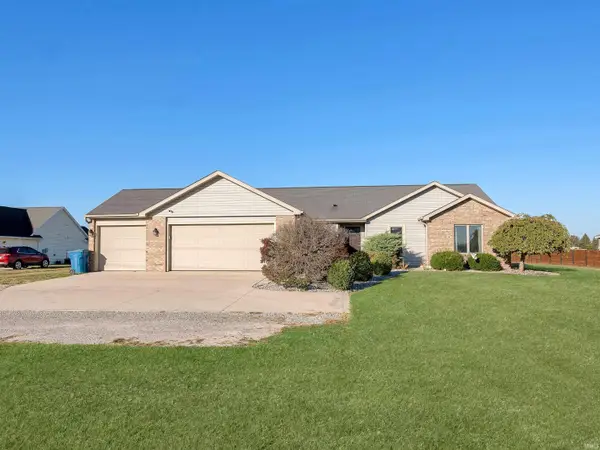 $319,000Active3 beds 2 baths1,509 sq. ft.
$319,000Active3 beds 2 baths1,509 sq. ft.4562 County Road 35, Auburn, IN 46706
MLS# 202541753Listed by: CENTURY 21 BRADLEY REALTY, INC - New
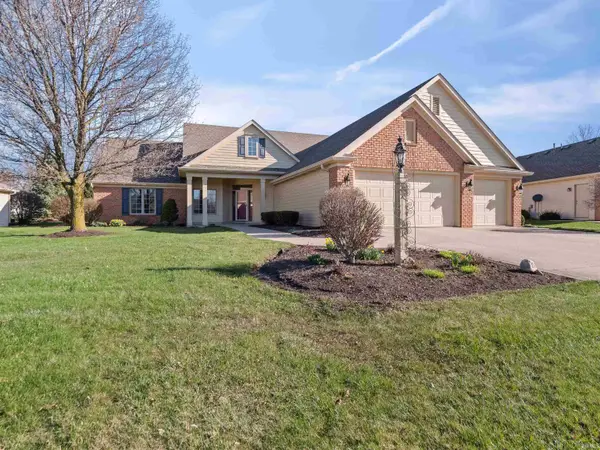 $374,900Active3 beds 3 baths1,798 sq. ft.
$374,900Active3 beds 3 baths1,798 sq. ft.1908 Bent Tree Court, Auburn, IN 46706
MLS# 202541685Listed by: COLDWELL BANKER REAL ESTATE GROUP - New
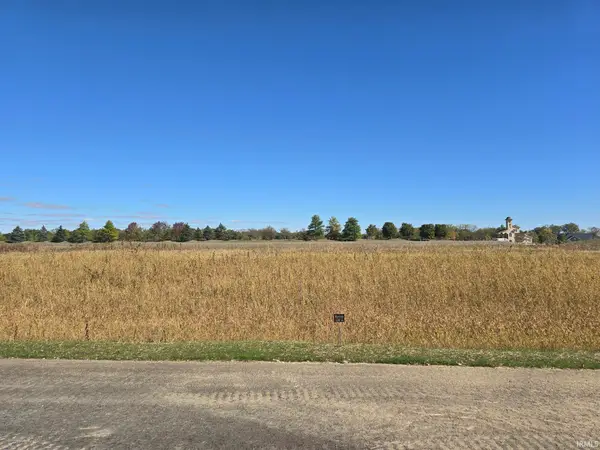 $179,900Active3.11 Acres
$179,900Active3.11 AcresLot1 County Road 17 Drive, Auburn, IN 46706
MLS# 202541335Listed by: INDIANA REAL ESTATE - New
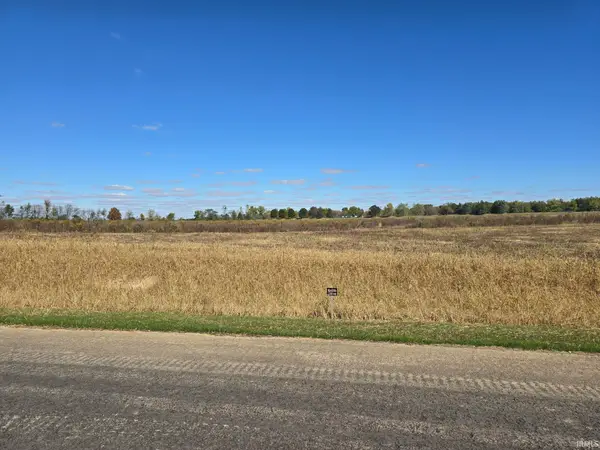 $181,900Active2.29 Acres
$181,900Active2.29 AcresLot 2 County Road 17 Drive, Auburn, IN 46706
MLS# 202541336Listed by: INDIANA REAL ESTATE
