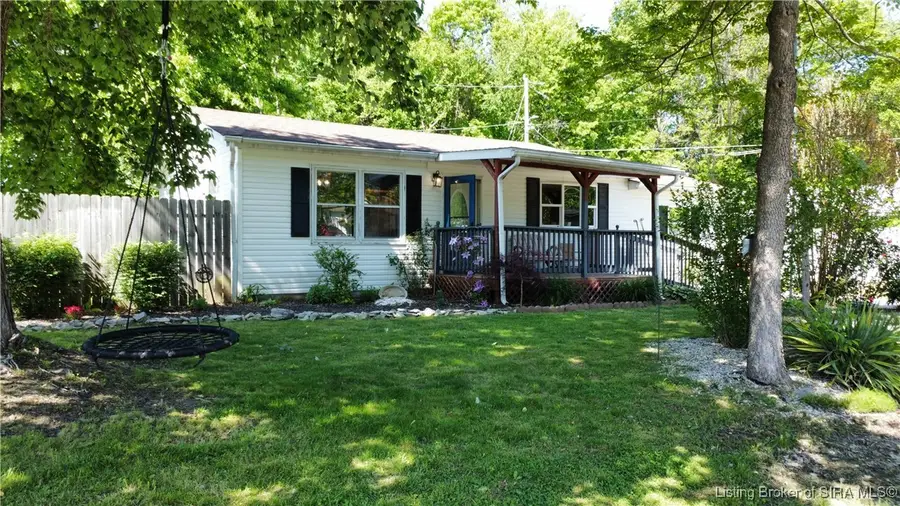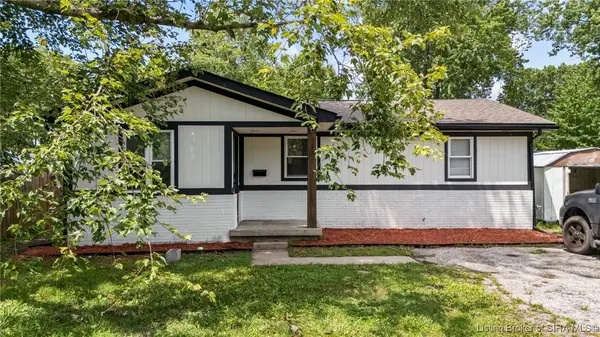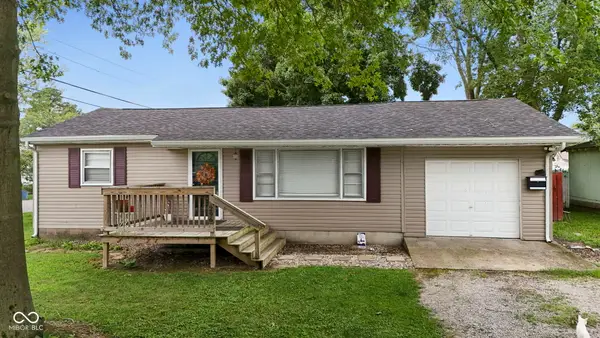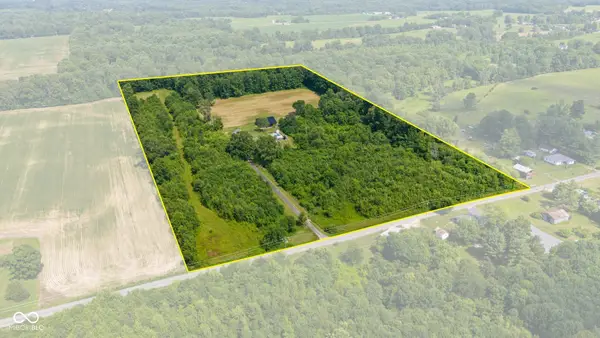1310 W Kenwood Drive, Austin, IN 47102
Local realty services provided by:Schuler Bauer Real Estate ERA Powered



1310 W Kenwood Drive,Austin, IN 47102
$149,999
- 3 Beds
- 2 Baths
- 1,080 sq. ft.
- Single family
- Active
Listed by:william andes
Office:exp realty, llc.
MLS#:202509676
Source:IN_SIRA
Price summary
- Price:$149,999
- Price per sq. ft.:$138.89
About this home
Welcome to this charming 3 bedroom, 2 full bath RANCH home located just west of I-65 in Austin, IN! This well-maintained property offers a fantastic layout with a large EAT-IN KITCHEN that provides plenty of space for family meals, entertaining, and everyday living. The home features a NEWER HVAC system, ensuring year-round comfort and energy efficiency. The spacious living room and bedrooms are filled with natural light, creating a warm and welcoming atmosphere. Step outside and enjoy the cozy COVERED FRONT PORCH, the perfect spot to relax with your morning coffee or unwind after a long day. The fully FENCED YARD offers privacy and a safe space for kids, pets, or outdoor activities. You'll also love the 18X20 DETACHED GARAGE, offering plenty of room for parking, storage, or even a workshop. Both bathrooms are well-sized and conveniently located, making the layout functional for families or guests. Whether you are a first-time buyer, looking to downsize, or just searching for a move-in ready home, this property checks all the boxes. Located JUST MINUTES from local shopping, dining, and schools, and with EASY ACCESS TO I-65, commuting to nearby areas is a breeze. Don't miss your chance to own this inviting, affordable home in a quiet and CONVENIENT LOCATION. Homes like this don't stay on the market long — schedule your private showing today and see everything this wonderful ranch has to offer!
Contact an agent
Home facts
- Year built:1970
- Listing Id #:202509676
- Added:83 day(s) ago
- Updated:August 01, 2025 at 05:42 PM
Rooms and interior
- Bedrooms:3
- Total bathrooms:2
- Full bathrooms:2
- Living area:1,080 sq. ft.
Heating and cooling
- Cooling:Central Air
- Heating:Forced Air
Structure and exterior
- Roof:Shingle
- Year built:1970
- Building area:1,080 sq. ft.
- Lot area:0.19 Acres
Utilities
- Water:Connected, Public
- Sewer:Public Sewer
Finances and disclosures
- Price:$149,999
- Price per sq. ft.:$138.89
- Tax amount:$444
New listings near 1310 W Kenwood Drive
- New
 $359,900Active3 beds 2 baths1,536 sq. ft.
$359,900Active3 beds 2 baths1,536 sq. ft.3881 N Hickory Hills Lane, Austin, IN 47102
MLS# 202509944Listed by: KOVENER & ASSOCIATES REAL ESTA - New
 $179,900Active3 beds 2 baths1,069 sq. ft.
$179,900Active3 beds 2 baths1,069 sq. ft.630 W Cross Street, Austin, IN 47102
MLS# 202509893Listed by: KOVENER & ASSOCIATES REAL ESTA - New
 $125,000Active2 beds 1 baths726 sq. ft.
$125,000Active2 beds 1 baths726 sq. ft.296 S 1st Street, Austin, IN 47102
MLS# 22053682Listed by: KOVENER & ASSOCIATES REAL ESTA  $440,000Active3 beds 4 baths3,040 sq. ft.
$440,000Active3 beds 4 baths3,040 sq. ft.4248 N Whitsitt Road, Austin, IN 47102
MLS# 202509648Listed by: KELLER WILLIAMS REALTY CONSULTANTS $379,900Active3 beds 2 baths1,581 sq. ft.
$379,900Active3 beds 2 baths1,581 sq. ft.4954 N Jack Morgan Road, Austin, IN 47102
MLS# 22051532Listed by: KOVENER & ASSOCIATES REAL ESTA $74,900Active9.92 Acres
$74,900Active9.92 AcresN Us 31 Hwy, Austin, IN 47102
MLS# 202509511Listed by: JACK BRIDGEWATER REAL ESTATE $229,000Active3 beds 2 baths1,920 sq. ft.
$229,000Active3 beds 2 baths1,920 sq. ft.6897 N Bogardus Road, Austin, IN 47102
MLS# 202509438Listed by: RE/MAX FIRST $159,900Active4 beds 2 baths1,200 sq. ft.
$159,900Active4 beds 2 baths1,200 sq. ft.95 Rural Street, Austin, IN 47102
MLS# 202509339Listed by: LIGHTHOUSE REALTY GROUP, INC. $149,900Pending4 beds 1 baths1,247 sq. ft.
$149,900Pending4 beds 1 baths1,247 sq. ft.1220 N Third Street, Austin, IN 47102
MLS# 22049315Listed by: KOVENER & ASSOCIATES REAL ESTA $650,000Pending5 beds 3 baths2,880 sq. ft.
$650,000Pending5 beds 3 baths2,880 sq. ft.6092 N Jack Morgan Road, Austin, IN 47102
MLS# 22048315Listed by: KOVENER & ASSOCIATES REAL ESTA
