1393 Turfway Drive, Avon, IN 46123
Local realty services provided by:Schuler Bauer Real Estate ERA Powered
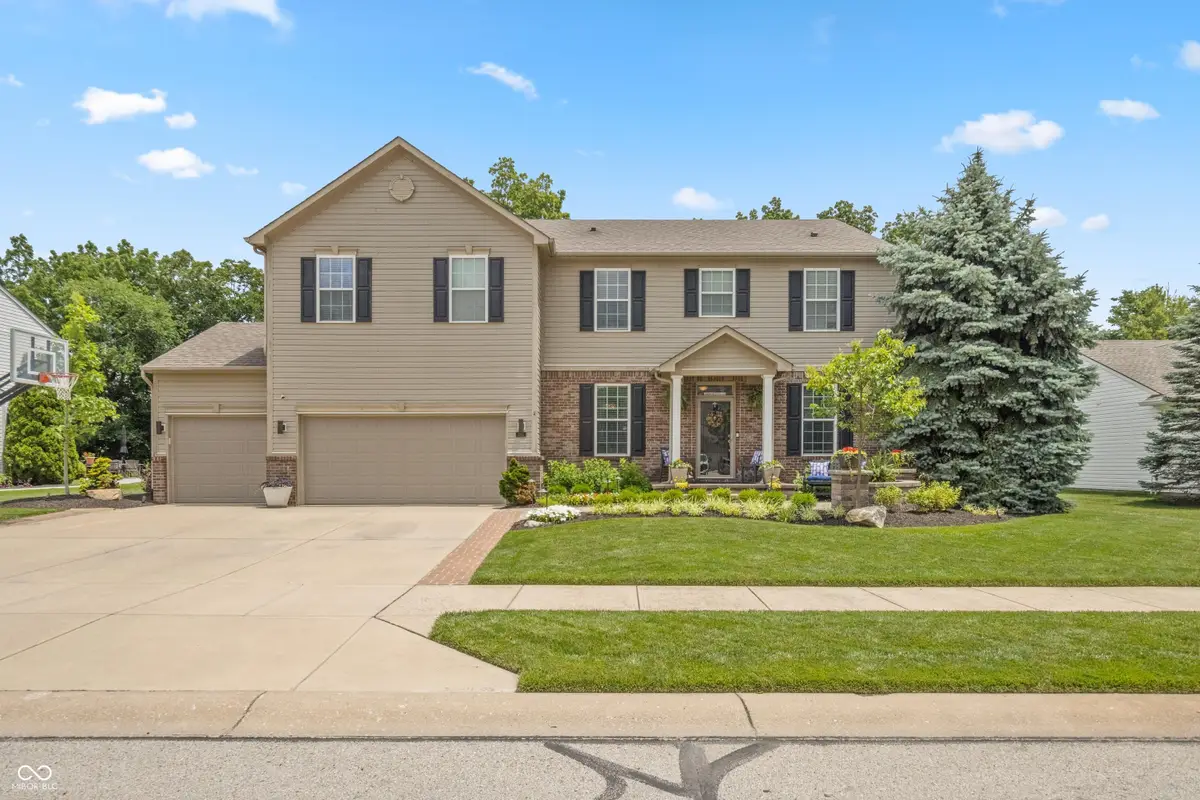

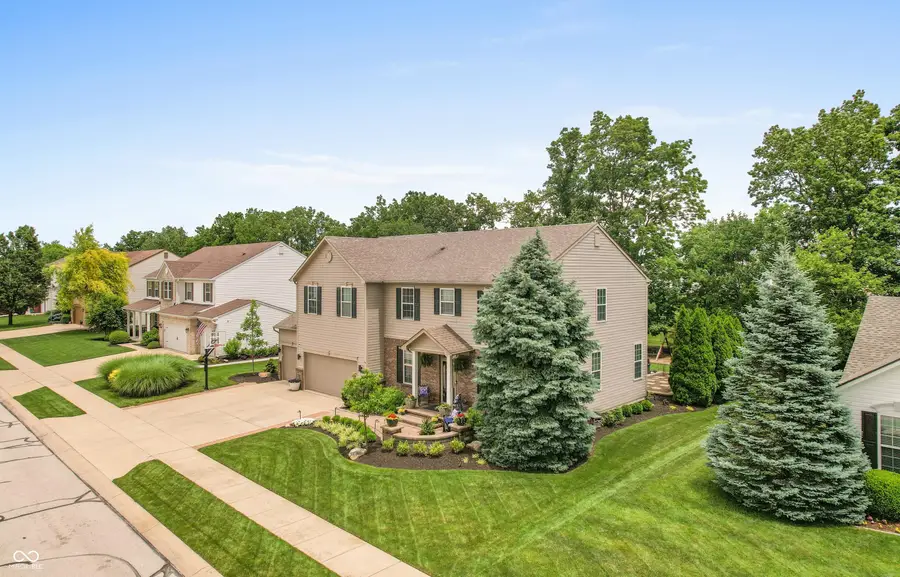
Listed by:carl vargas
Office:f.c. tucker company
MLS#:22045807
Source:IN_MIBOR
Price summary
- Price:$474,900
- Price per sq. ft.:$112.91
About this home
Where to begin with this beautiful 4/5 bedroom 3.5 bath home in Avon's Lexington Woods. So much to love, starting with the beautifully manicured lawn and landscaping. This home oozes curb appeal. The paver walk and patio leading to the entrance of the home creates high end charm and appeal. Outback you will find a tranquil park like setting with large paver patio, fire pit, outdoor kitchen with covered roof, Koi pond and a garden full of fresh vegies for the new owners. An irrigation system and low voltage LED outdoor lighting complete the outdoor perfection. Inside you're greeted with newer engineered hardwood flooring throughout the main level. Updated bathrooms, walk-in pantry & convenient second floor laundry room. Finished basement with bar. Tons of storage space and so much more. A newer roof and an HVAC that's been serviced twice a year every year provide buyer confidence. Do not miss your opportunity to call 1393 Turfway Drive your new home. Schedule your showing today and fall in love.
Contact an agent
Home facts
- Year built:2005
- Listing Id #:22045807
- Added:41 day(s) ago
- Updated:July 23, 2025 at 07:25 AM
Rooms and interior
- Bedrooms:5
- Total bathrooms:4
- Full bathrooms:3
- Half bathrooms:1
- Living area:4,206 sq. ft.
Heating and cooling
- Cooling:Central Electric
- Heating:Forced Air
Structure and exterior
- Year built:2005
- Building area:4,206 sq. ft.
- Lot area:0.29 Acres
Utilities
- Water:Public Water
Finances and disclosures
- Price:$474,900
- Price per sq. ft.:$112.91
New listings near 1393 Turfway Drive
- New
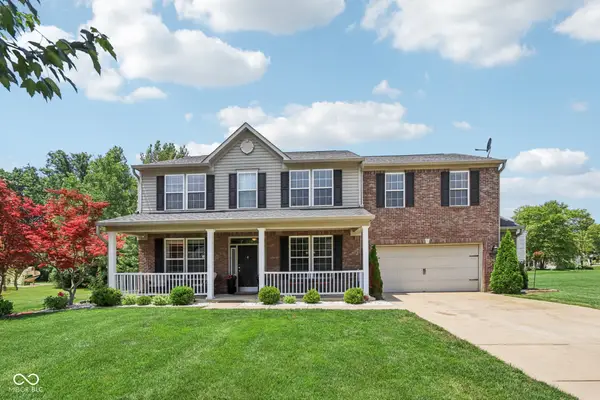 $385,000Active4 beds 3 baths2,960 sq. ft.
$385,000Active4 beds 3 baths2,960 sq. ft.1450 Turfway Court, Avon, IN 46123
MLS# 22051789Listed by: HIGHGARDEN REAL ESTATE - Open Sat, 8am to 7pmNew
 $400,000Active5 beds 4 baths2,824 sq. ft.
$400,000Active5 beds 4 baths2,824 sq. ft.1463 Pippin Court, Avon, IN 46123
MLS# 22053911Listed by: OPENDOOR BROKERAGE LLC - New
 $475,000Active4 beds 4 baths3,864 sq. ft.
$475,000Active4 beds 4 baths3,864 sq. ft.6073 Pine Bluff Drive, Avon, IN 46123
MLS# 22053641Listed by: BLU NEST REALTY - New
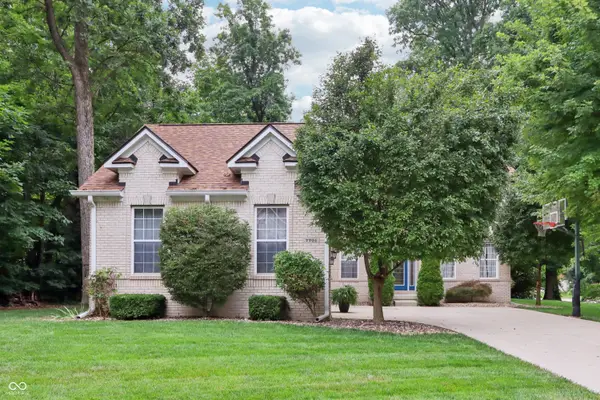 $599,900Active7 beds 5 baths4,147 sq. ft.
$599,900Active7 beds 5 baths4,147 sq. ft.7701 Black Walnut Drive, Avon, IN 46123
MLS# 22053272Listed by: F.C. TUCKER COMPANY - Open Sat, 1 to 3pmNew
 $295,000Active3 beds 2 baths1,470 sq. ft.
$295,000Active3 beds 2 baths1,470 sq. ft.5638 Broyles Road, Avon, IN 46123
MLS# 22053099Listed by: MARK DIETEL REALTY, LLC - New
 $290,000Active3 beds 2 baths1,480 sq. ft.
$290,000Active3 beds 2 baths1,480 sq. ft.1423 Maria Lane, Avon, IN 46123
MLS# 22052483Listed by: CARPENTER, REALTORS - New
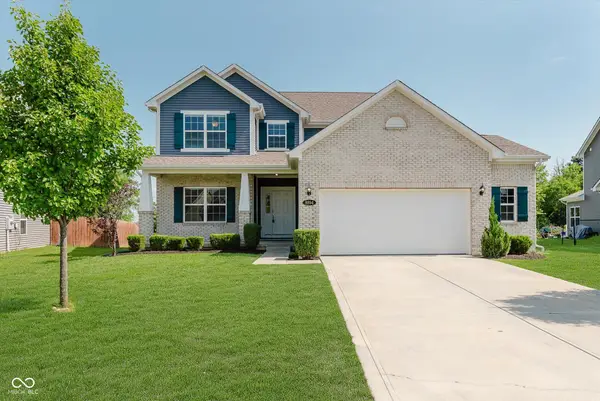 $400,000Active4 beds 3 baths3,175 sq. ft.
$400,000Active4 beds 3 baths3,175 sq. ft.8894 Benjamin Lane, Avon, IN 46123
MLS# 22052968Listed by: CENTURY 21 SCHEETZ - New
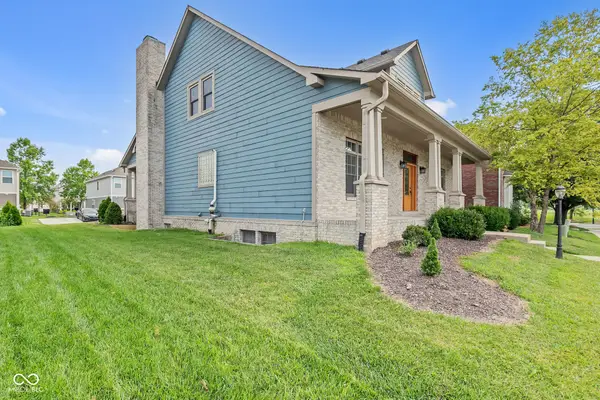 $490,000Active4 beds 4 baths4,381 sq. ft.
$490,000Active4 beds 4 baths4,381 sq. ft.7290 Lockford N, Avon, IN 46123
MLS# 22053394Listed by: F.C. TUCKER COMPANY - Open Sun, 1 to 3pmNew
 $285,000Active3 beds 2 baths1,736 sq. ft.
$285,000Active3 beds 2 baths1,736 sq. ft.368 Angelina Way, Avon, IN 46123
MLS# 22052813Listed by: KELLER WILLIAMS INDY METRO NE - New
 $299,900Active3 beds 2 baths1,420 sq. ft.
$299,900Active3 beds 2 baths1,420 sq. ft.8335 Bayshore Lane, Avon, IN 46123
MLS# 22051923Listed by: F.C. TUCKER COMPANY

