153 S 8th Avenue, Beech Grove, IN 46107
Local realty services provided by:Schuler Bauer Real Estate ERA Powered



Listed by:mike scheetz
Office:century 21 scheetz
MLS#:22048238
Source:IN_MIBOR
Price summary
- Price:$185,000
- Price per sq. ft.:$126.02
About this home
Inviting and fully renovated 2 bedroom, 2 bathroom move-in ready home with separate 25 X 20 garage barn! Delightful kitchen features stainless steel appliances, backsplash, built-in pantry, planning desk, newer appliances and under counter lights. The spacious bedrooms feature large walk-in closet. The updated tiled shower bathroom offers a clean space for your daily routine. New LVP flooring throughout, making cleanup a breeze. The daylight lower level is enhanced with a brick fireplace and hand-hewn barn beam mantle with two separate rooms for flex space. Laundry and full bathroom also in the basement. You'll love the fenced backyard and patio, providing a private outdoor area perfect for relaxation and recreation. Wait till you see the garage barn which features 10 foot doors, 15 foot ceilings, plumbed for air hoses, speakers, radiant flooring, wall A/C, custom cabinetry kitchenette, second story loft and wood ceiling that adds character and warmth. So many nice features in this home - you won't be disappointed!
Contact an agent
Home facts
- Year built:1941
- Listing Id #:22048238
- Added:22 day(s) ago
- Updated:July 14, 2025 at 06:40 PM
Rooms and interior
- Bedrooms:2
- Total bathrooms:2
- Full bathrooms:2
- Living area:734 sq. ft.
Heating and cooling
- Cooling:Central Electric
- Heating:Forced Air
Structure and exterior
- Year built:1941
- Building area:734 sq. ft.
- Lot area:0.12 Acres
Schools
- High school:Beech Grove Sr High School
- Middle school:Beech Grove Middle School
- Elementary school:Hornet Park Elementary School
Utilities
- Water:Public Water
Finances and disclosures
- Price:$185,000
- Price per sq. ft.:$126.02
New listings near 153 S 8th Avenue
- New
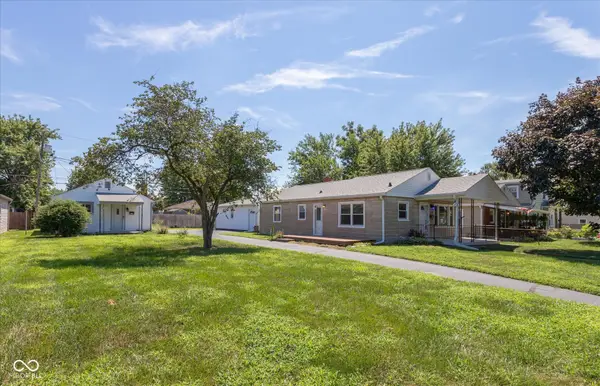 $300,000Active3 beds 1 baths1,435 sq. ft.
$300,000Active3 beds 1 baths1,435 sq. ft.309/317 N 7th Avenue, Beech Grove, IN 46107
MLS# 22049203Listed by: RE/MAX AT THE CROSSING - New
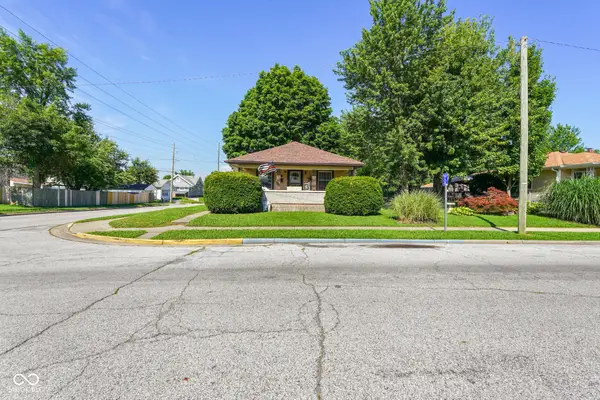 $189,900Active2 beds 1 baths1,326 sq. ft.
$189,900Active2 beds 1 baths1,326 sq. ft.100 N 6th Avenue, Beech Grove, IN 46107
MLS# 22053301Listed by: YOUR HOME TEAM - New
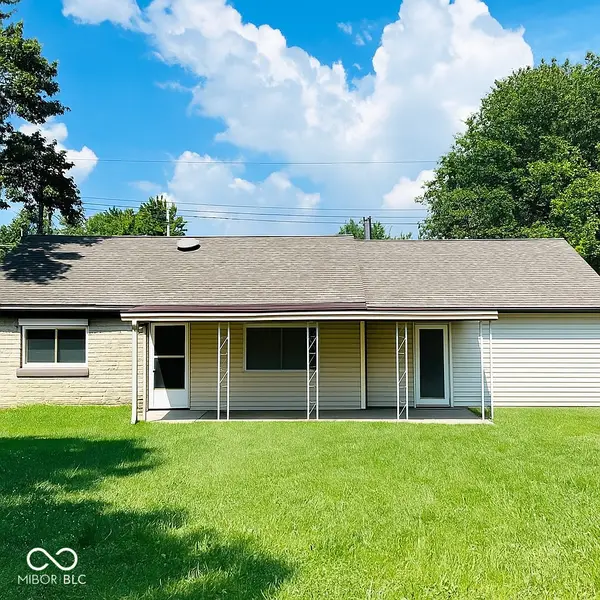 $179,500Active3 beds 1 baths1,224 sq. ft.
$179,500Active3 beds 1 baths1,224 sq. ft.410 N 20th Avenue, Beech Grove, IN 46107
MLS# 22050442Listed by: HIGHGARDEN REAL ESTATE  $264,900Pending3 beds 2 baths1,610 sq. ft.
$264,900Pending3 beds 2 baths1,610 sq. ft.445 N 12th Avenue, Beech Grove, IN 46107
MLS# 22048975Listed by: RE/MAX ADVANCED REALTY- New
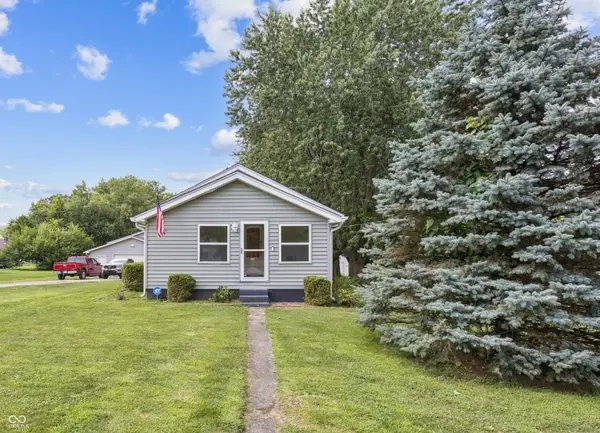 $350,000Active3 beds 2 baths1,152 sq. ft.
$350,000Active3 beds 2 baths1,152 sq. ft.3608 E Sumner Avenue, Indianapolis, IN 46237
MLS# 22051992Listed by: CARPENTER, REALTORS 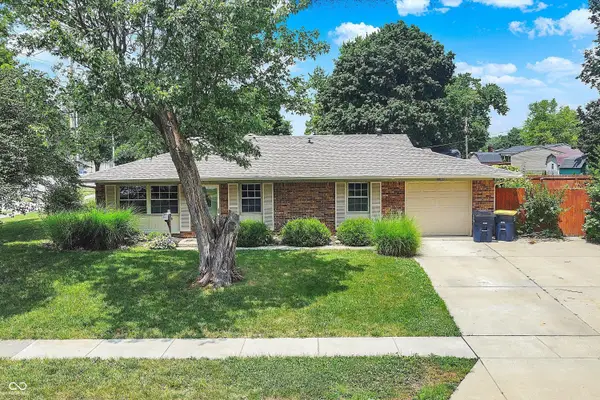 $210,000Pending3 beds 2 baths1,044 sq. ft.
$210,000Pending3 beds 2 baths1,044 sq. ft.1450 Biloxi Lane, Beech Grove, IN 46107
MLS# 22050856Listed by: REDFIN CORPORATION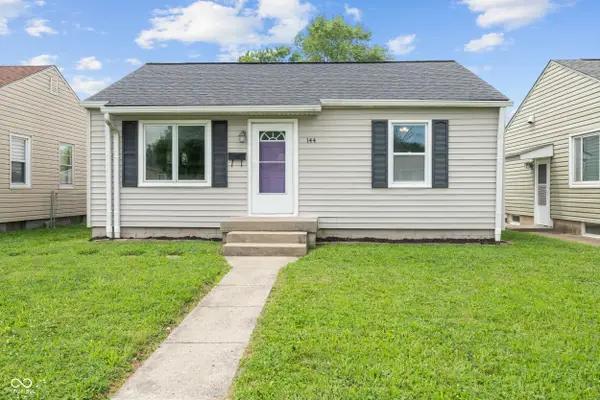 $191,800Active2 beds 1 baths720 sq. ft.
$191,800Active2 beds 1 baths720 sq. ft.144 N 5th Avenue, Beech Grove, IN 46107
MLS# 22051115Listed by: BEST LIFE REALTY GROUP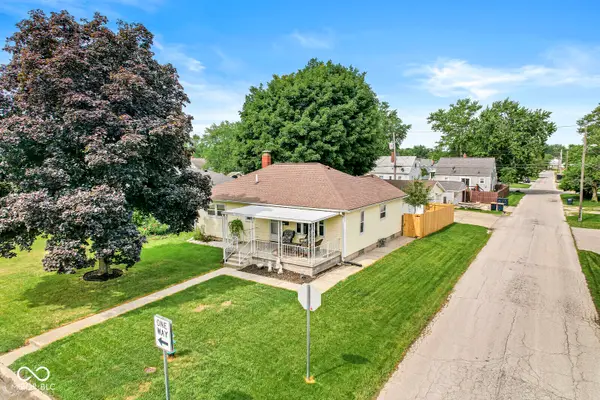 $299,999Active3 beds 2 baths2,072 sq. ft.
$299,999Active3 beds 2 baths2,072 sq. ft.362 N 14th Avenue, Beech Grove, IN 46107
MLS# 22050992Listed by: EPIQUE INC $170,000Pending2 beds 1 baths780 sq. ft.
$170,000Pending2 beds 1 baths780 sq. ft.426 N 11th Avenue, Beech Grove, IN 46107
MLS# 22050962Listed by: THE REAL ESTATE GROUP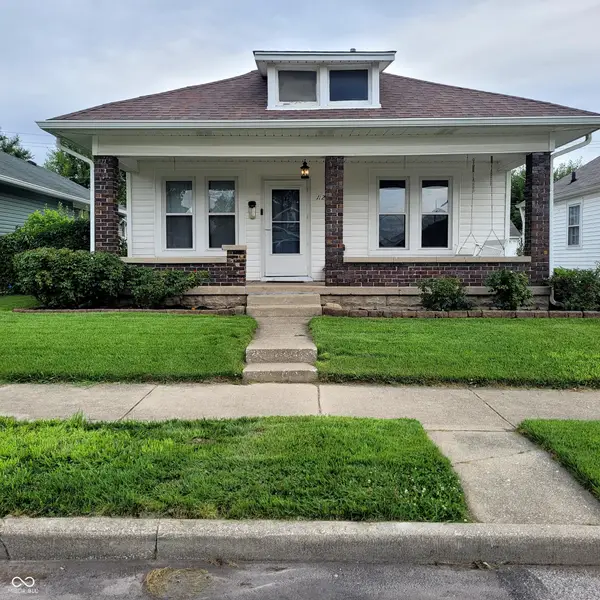 $174,000Pending2 beds 1 baths944 sq. ft.
$174,000Pending2 beds 1 baths944 sq. ft.112 S 8th Avenue, Beech Grove, IN 46107
MLS# 22051262Listed by: CULMANN REAL ESTATE GROUP, LLC

