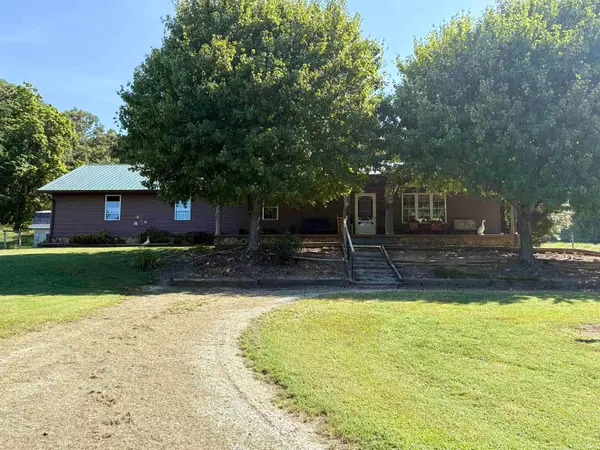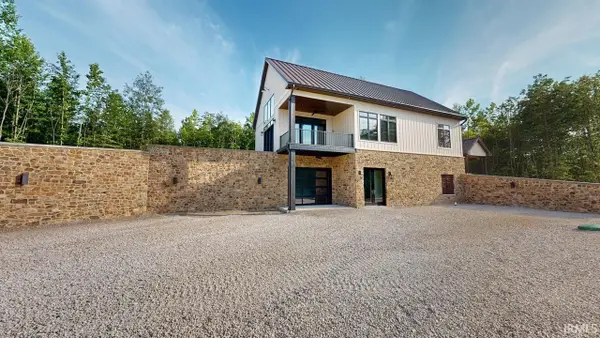8760 E Schnellville Road, Birdseye, IN 47513
Local realty services provided by:ERA First Advantage Realty, Inc.
Listed by:amy hawkinsOffice: 812-482-1424
Office:f.c. tucker emge
MLS#:202511541
Source:Indiana Regional MLS
Price summary
- Price:$399,000
- Price per sq. ft.:$97.08
About this home
If you are looking for your forever home with ample space, uniqueness, and beautiful views out every window, then this is the home for you! With its open floor plan, 4 bedrooms, 3 baths, and an open canvas of a basement, this property will not disappoint! As you walk in the front door through the foyer, you are greeted with the warmth of the spacious living room boasting an eye-catching brick fireplace, sure to keep you cozy through the cold. As you enter the dining room and kitchen, you will notice the open concept, great for family dinners or hosting gatherings. The primary bedroom is an en suite with a nice sized walk in closet. The other three main level bedrooms provide great space for bedrooms, playrooms, or office areas with nice sized closets. All bedrooms have new carpet. The entire main level walls, ceilings, trim and doors have all been freshly painted. Most rooms provide floor to ceiling windows, showcasing all those amazing outdoor views this property provides, as well as a one of a kind stained glass window above the kitchen sink. As if the main level wasn't enough, the basement, with its drop ceilings, beautiful stone fireplace, barn wood walls, and kitchen area, provide an open area to allow for a great family space or area to entertain. This property does not fall short on storage; from the all the cabinet spaces in the kitchen, closets throughout the house, the pantry, the basement also has a huge storage space and cellar space under the front porch, that can also act as an emergency shelter. Enjoy being outdoors? There's plenty of space to enjoy sitting on the covered front porch or relaxing or entertaining on the covered back porch. This property provides a unique setting on its irregular shaped 2.23 acre lot. There is a two car attached garage with a shop/storage area and a spacious carport. The roof was put on in March 2025.
Contact an agent
Home facts
- Year built:1975
- Listing ID #:202511541
- Added:172 day(s) ago
- Updated:September 24, 2025 at 07:23 AM
Rooms and interior
- Bedrooms:4
- Total bathrooms:3
- Full bathrooms:3
- Living area:4,110 sq. ft.
Heating and cooling
- Cooling:Central Air
- Heating:Gas
Structure and exterior
- Roof:Shingle
- Year built:1975
- Building area:4,110 sq. ft.
- Lot area:2.23 Acres
Schools
- High school:Forest Park Jr/Sr
- Middle school:Forest Park Jr/Sr
- Elementary school:Pine Ridge
Utilities
- Water:City
- Sewer:City
Finances and disclosures
- Price:$399,000
- Price per sq. ft.:$97.08
- Tax amount:$2,305
New listings near 8760 E Schnellville Road
 $50,000Active0.05 Acres
$50,000Active0.05 Acres2905 N Dillard Rd (lot 503), Birdseye, IN 47513
MLS# 202536534Listed by: WILLIAMS CARPENTER REALTORS $540,000Active4 beds 2 baths2,116 sq. ft.
$540,000Active4 beds 2 baths2,116 sq. ft.10333 E Conservation Club Road, Birdseye, IN 47513
MLS# 202536281Listed by: ELITE HOME AND LAND REALTY $349,900Active2 beds 4 baths1,308 sq. ft.
$349,900Active2 beds 4 baths1,308 sq. ft.26304 Channel Road, Birdseye, IN 47513
MLS# 202534829Listed by: ELITE HOME AND LAND REALTY $115,000Active2 beds 1 baths713 sq. ft.
$115,000Active2 beds 1 baths713 sq. ft.2905 Dillard Road #73, Birdseye, IN 47513
MLS# 2025010404Listed by: DEBBY BROUGHTON REALTY- Open Sat, 12 to 1:30pm
 $238,975Active3 beds 2 baths1,617 sq. ft.
$238,975Active3 beds 2 baths1,617 sq. ft.25611 Indian Lake Road, Birdseye, IN 47513
MLS# 202531273Listed by: KEY ASSOCIATES SIGNATURE REALTY  $295,000Active2 beds 2 baths1,000 sq. ft.
$295,000Active2 beds 2 baths1,000 sq. ft.3391 N Cedar Gap Lane, Birdseye, IN 47513
MLS# 202509854Listed by: WARD REALTY SERVICES $799,000Active4 beds 4 baths3,031 sq. ft.
$799,000Active4 beds 4 baths3,031 sq. ft.5925 S Kyana Road, Birdseye, IN 47513
MLS# 202526793Listed by: SELL4FREE-WELSH REALTY CORPORATION $299,000Active2 beds 1 baths864 sq. ft.
$299,000Active2 beds 1 baths864 sq. ft.3346 Indian Cove Road, Birdseye, IN 47513
MLS# 202509234Listed by: DEBBY BROUGHTON REALTY $364,900Active2 beds 2 baths1,088 sq. ft.
$364,900Active2 beds 2 baths1,088 sq. ft.3110 Chigger Ridge Road, Birdseye, IN 47513
MLS# 202525839Listed by: KEY ASSOCIATES SIGNATURE REALTY $315,000Active4 beds 1 baths1,952 sq. ft.
$315,000Active4 beds 1 baths1,952 sq. ft.9469 W Sinclair Road, Birdseye, IN 47513
MLS# 202521403Listed by: KEY ASSOCIATES SIGNATURE REALTY
