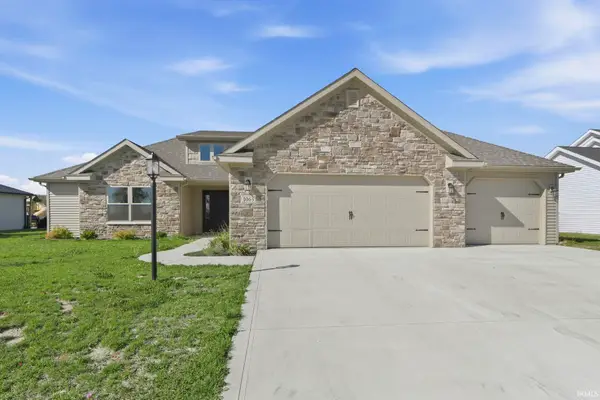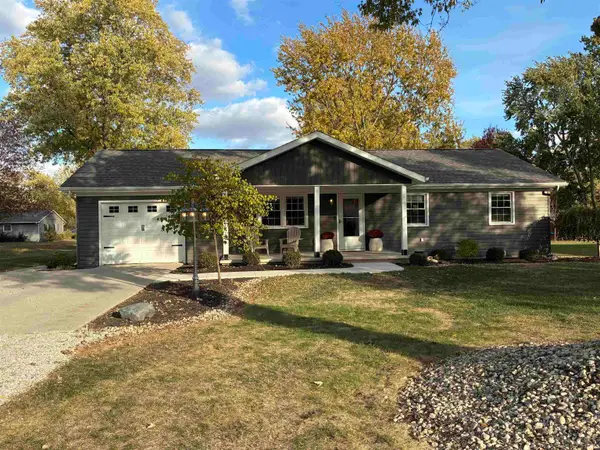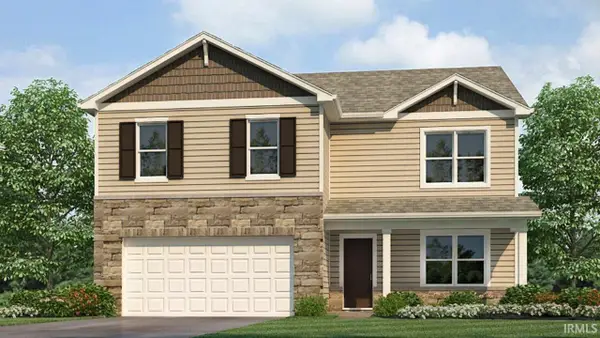1851 N High Pointe Court, Bluffton, IN 46714
Local realty services provided by:ERA First Advantage Realty, Inc.
Listed by: isaac stoller
Office: steffen group
MLS#:202504342
Source:Indiana Regional MLS
Price summary
- Price:$319,000
- Price per sq. ft.:$135.92
- Monthly HOA dues:$575
About this home
Enjoy the best of luxury living in Bluffton with this beautiful High Pointe Condo, offering breathtaking lake views and modern comforts. This spacious home features 2 bedrooms, 2.5 baths, plus a large den with pocket doors that could serve as an additional bedroom or home office. Step inside to a welcoming tiled foyer that leads to a spacious kitchen, complete with appliances, and a cozy breakfast nook. The kitchen flows seamlessly into the expansive great room, where large windows showcase the serene lake views. The primary suite is a private retreat with a spacious walk-in closet and a beautifully appointed ensuite featuring a double vanity, shower, and soaking tub. The home offers abundant storage, including in both full bathrooms and the oversized laundry room, which is equipped with built-in cabinets and utility sink. Relax and unwind on the concrete patio, the perfect spot to take in the peaceful lake views. Enjoy the attached two-car garage with extra storage. Additionally, the property includes a 12 x 70 secure storage unit with electric and large sliding doors for easy access.
Contact an agent
Home facts
- Year built:1996
- Listing ID #:202504342
- Added:272 day(s) ago
- Updated:November 11, 2025 at 08:51 AM
Rooms and interior
- Bedrooms:2
- Total bathrooms:3
- Full bathrooms:2
- Living area:2,347 sq. ft.
Heating and cooling
- Cooling:Central Air
- Heating:Forced Air, Gas
Structure and exterior
- Roof:Asphalt
- Year built:1996
- Building area:2,347 sq. ft.
- Lot area:1 Acres
Schools
- High school:Norwell
- Middle school:Norwell
- Elementary school:Lancaster Central
Utilities
- Water:City
- Sewer:City
Finances and disclosures
- Price:$319,000
- Price per sq. ft.:$135.92
- Tax amount:$2,584
New listings near 1851 N High Pointe Court
- New
 $179,500Active3 beds 2 baths1,152 sq. ft.
$179,500Active3 beds 2 baths1,152 sq. ft.1427 Garr Street, Bluffton, IN 46714
MLS# 202545187Listed by: NORTH EASTERN GROUP REALTY - New
 $399,000Active4 beds 3 baths2,142 sq. ft.
$399,000Active4 beds 3 baths2,142 sq. ft.609 W 200 South, Bluffton, IN 46714
MLS# 202545128Listed by: PERFECT LOCATION REALTY - New
 $292,900Active4 beds 2 baths1,752 sq. ft.
$292,900Active4 beds 2 baths1,752 sq. ft.649 Hagrid Boulevard, Bluffton, IN 46714
MLS# 202545014Listed by: UPTOWN REALTY GROUP - New
 $229,000Active3 beds 2 baths1,204 sq. ft.
$229,000Active3 beds 2 baths1,204 sq. ft.434 Autumn Court, Bluffton, IN 46714
MLS# 202544659Listed by: STEFFEN GROUP  $305,000Pending4 beds 3 baths2,104 sq. ft.
$305,000Pending4 beds 3 baths2,104 sq. ft.1222 Echo Lane, Bluffton, IN 46714
MLS# 202544487Listed by: C21 ADVANCE REALTY- New
 $235,000Active3 beds 2 baths1,800 sq. ft.
$235,000Active3 beds 2 baths1,800 sq. ft.326 W Spring Street, Bluffton, IN 46714
MLS# 202544449Listed by: SIDERS PREMIERE PROPERTIES, LLC - New
 $384,900Active4 beds 3 baths2,826 sq. ft.
$384,900Active4 beds 3 baths2,826 sq. ft.606 W 400 S Road, Bluffton, IN 46714
MLS# 202544427Listed by: CENTURY 21 BRADLEY REALTY, INC  $357,400Active3 beds 3 baths1,931 sq. ft.
$357,400Active3 beds 3 baths1,931 sq. ft.1063 Farmington Drive, Bluffton, IN 46714
MLS# 202543426Listed by: AMERICAN DREAM TEAM REAL ESTATE BROKERS $259,500Pending3 beds 2 baths1,232 sq. ft.
$259,500Pending3 beds 2 baths1,232 sq. ft.1027 Stogdill Road, Bluffton, IN 46714
MLS# 202543374Listed by: NORTH EASTERN GROUP REALTY $349,735Pending5 beds 3 baths2,600 sq. ft.
$349,735Pending5 beds 3 baths2,600 sq. ft.615 Dobby Court, Bluffton, IN 46714
MLS# 202543090Listed by: DRH REALTY OF INDIANA, LLC
