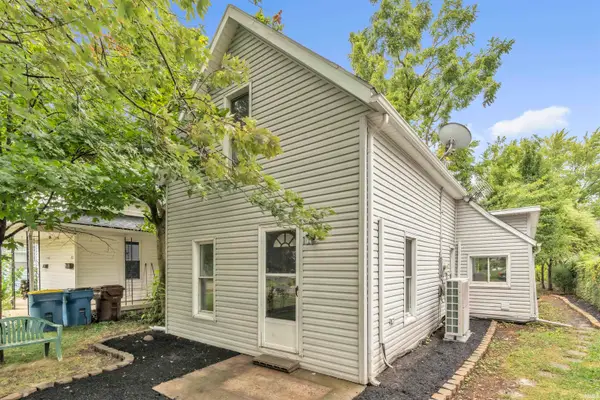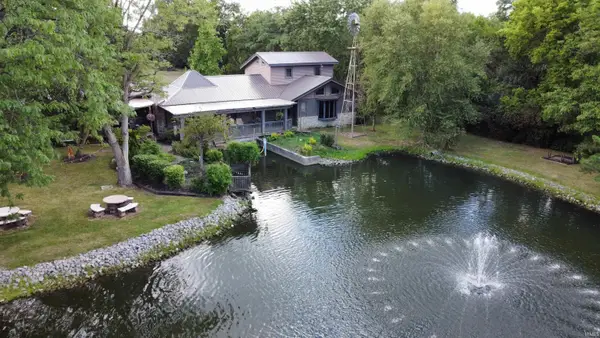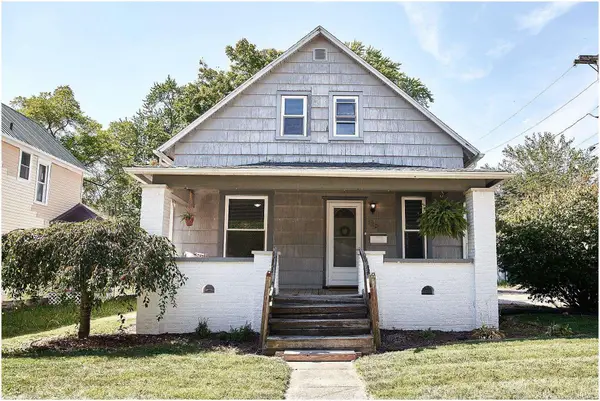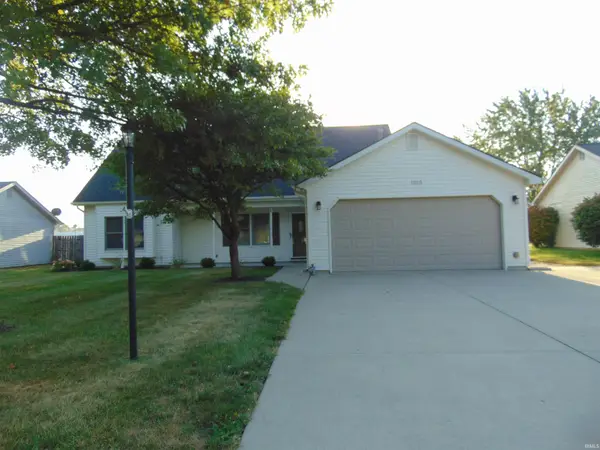923 Riverview Drive, Bluffton, IN 46714
Local realty services provided by:ERA Crossroads
Listed by:michelle sodervickOff: 260-824-1588
Office:cupp real estate
MLS#:202529128
Source:Indiana Regional MLS
Price summary
- Price:$399,000
- Price per sq. ft.:$97.89
About this home
**OPEN HOUSE Wed, 8/27 5-7 p.m.** This is a rare opportunity to own a charming, prominent home in the quiet, established Riverview neighborhood located on a 1+ acre lot. With 3,567 finished square feet, this property has 3 bedrooms and 2 ½ baths and so many extras including ample living space, partially finished basement with kitchenette, walk-up attic and detached garage with workbench. Both the large living room and family room have fireplaces with gas logs. The kitchen features custom cabinets and newer appliances. The large master bedroom has an en suite and cedar lined walk-in closet. A second cedar lined closet is conveniently located near the front entry. This home features ample built-in storage located throughout the home, wood floors and updated woodwork. A large walk-up attic is accessed from the attached heated garage. At the rear of the home is a large patio with fire ring. There is plenty of storage space for lawn supplies and outdoor items in the detached heated garage. The large, well-manicured lawn is nicely landscaped and offers mature trees for shade. Don’t miss this rare beauty!
Contact an agent
Home facts
- Year built:1958
- Listing ID #:202529128
- Added:62 day(s) ago
- Updated:September 24, 2025 at 07:23 AM
Rooms and interior
- Bedrooms:3
- Total bathrooms:3
- Full bathrooms:2
- Living area:3,567 sq. ft.
Heating and cooling
- Cooling:Central Air
- Heating:Forced Air, Gas
Structure and exterior
- Roof:Shingle
- Year built:1958
- Building area:3,567 sq. ft.
- Lot area:1.04 Acres
Schools
- High school:Bluffton
- Middle school:Bluffton Harrison
- Elementary school:Bluffton Harrison
Utilities
- Water:City
- Sewer:City
Finances and disclosures
- Price:$399,000
- Price per sq. ft.:$97.89
- Tax amount:$2,376
New listings near 923 Riverview Drive
- New
 $129,995Active3 beds 1 baths1,164 sq. ft.
$129,995Active3 beds 1 baths1,164 sq. ft.909 W Market Street, Bluffton, IN 46714
MLS# 202538791Listed by: EXP REALTY, LLC - New
 $240,000Active4 beds 2 baths2,228 sq. ft.
$240,000Active4 beds 2 baths2,228 sq. ft.5636 SW St Rd 116 - 1 Road, Bluffton, IN 46714
MLS# 202538638Listed by: MIZ LEHMAN REALTORS-AUCTIONEER - New
 $362,842Active3 beds 2 baths1,871 sq. ft.
$362,842Active3 beds 2 baths1,871 sq. ft.1088 Farmington Drive, Bluffton, IN 46714
MLS# 202538536Listed by: IDEAL REALTORS - Open Sat, 10am to 1pmNew
 $350,000Active4 beds 3 baths2,302 sq. ft.
$350,000Active4 beds 3 baths2,302 sq. ft.920 Ranch Road, Bluffton, IN 46714
MLS# 202538339Listed by: COLDWELL BANKER HOLLOWAY - New
 $250,000Active4 beds 3 baths2,120 sq. ft.
$250,000Active4 beds 3 baths2,120 sq. ft.1540 Western Avenue, Bluffton, IN 46714
MLS# 202538305Listed by: COLDWELL BANKER HOLLOWAY  $119,900Pending3 beds 1 baths1,032 sq. ft.
$119,900Pending3 beds 1 baths1,032 sq. ft.726 Clark Avenue, Bluffton, IN 46714
MLS# 202537763Listed by: COLDWELL BANKER REAL ESTATE GR $165,000Pending3 beds 1 baths1,008 sq. ft.
$165,000Pending3 beds 1 baths1,008 sq. ft.1241 Sunnyglenn Court, Bluffton, IN 46714
MLS# 202537603Listed by: BKM REAL ESTATE- New
 $385,000Active3 beds 3 baths2,976 sq. ft.
$385,000Active3 beds 3 baths2,976 sq. ft.109 Hillcrest Road, Bluffton, IN 46714
MLS# 202537610Listed by: NORTH EASTERN GROUP REALTY - New
 $152,500Active2 beds 1 baths1,566 sq. ft.
$152,500Active2 beds 1 baths1,566 sq. ft.720 S Williams Street, Bluffton, IN 46714
MLS# 202537343Listed by: C21 ADVANCE REALTY  $238,900Pending4 beds 2 baths1,560 sq. ft.
$238,900Pending4 beds 2 baths1,560 sq. ft.1015 Abbey Lane, Bluffton, IN 46714
MLS# 202536307Listed by: SHAW REAL ESTATE & AUCTION
