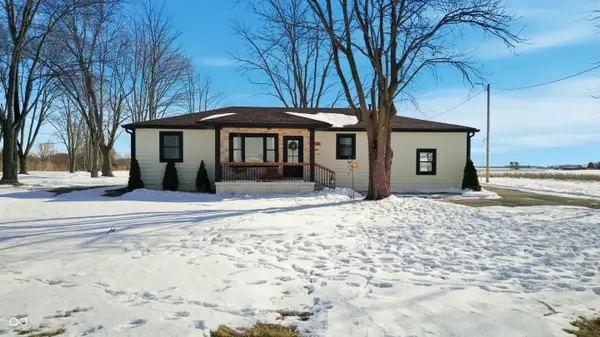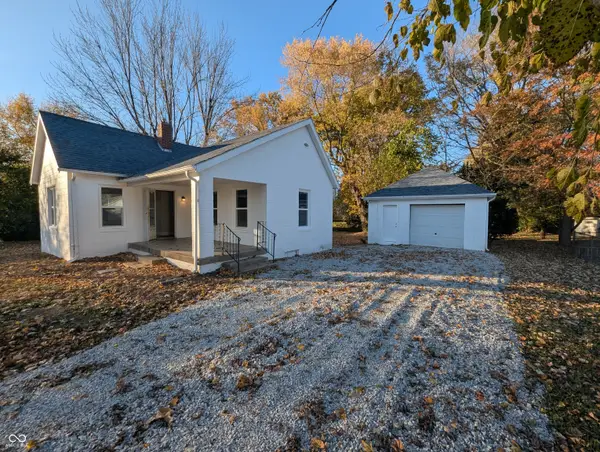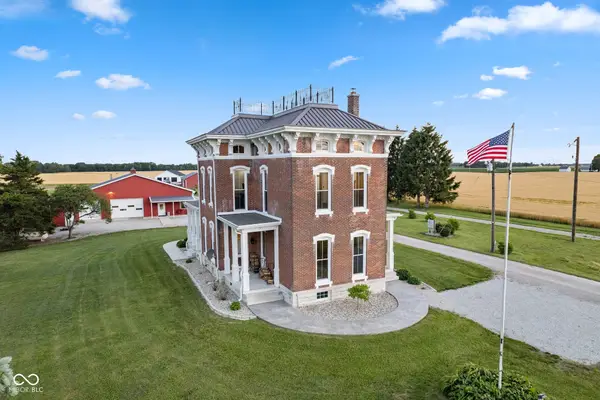7955 W 400 N, Boggstown, IN 46110
Local realty services provided by:Schuler Bauer Real Estate ERA Powered
Listed by: matthew kresse, dustin royer
Office: red oak real estate group
MLS#:21984480
Source:IN_MIBOR
Price summary
- Price:$975,000
- Price per sq. ft.:$198.9
About this home
Historic 1870's Italianate Farm House on 16 Acres w/ Barn, Pasture, Private Forest & 5 Miles of View!! This One-Of-A-Kind Property has been Completely Renovated w/ High Attention to Craftsmanship & Modern Engineering Standards...all While Retaining its Original Architectural Elegance. The Home Features: 3 Bedrooms, 2.5 Bathrooms, Grand Formal Living Room/Parlor, Dining Room, Office/Den, Summer Kitchen, 3 Fireplaces, Laundry/Mud Room & 11Ft Ceilings w/ Over 3500 Square Feet of Finished Living Space; Plus a Basement, Unfinished 3rd Floor, Roof-Top Widow's Walk & 3 Separate Porches. Original Woodwork & Details Have Been Painstakingly Refinished...Ornate Handcrafted Entry Doors, Hardwood Floors, 9ft Interior Doors, Trim, Hardware, Fireplaces, Shutters, Built-in Hutch, Grand Staircase, Plaster Walls, Plaster Medallions & Plaster Crown Moldings all Retain Their 1870's Grandeur. Updated Kitchen w/ Hardwood Cabinets, Center Island, Granite Countertops & an Original Fireplace. Updated Bathrooms Have Mosaic Tile Floors, Updated Vanities & a Claw Foot Free Standing Bathtub. Mechanical Updates/Upgrades Include: Dual System Geo-Thermal Heat Pumps, Commercial Standing Seam Metal Roof, Insulted Windows, Well Pump, Closed Cell Foam Insulation, Plumbing, 400 Amp Electrical Service & Much More! The Barn Features: 60'x70' Post Frame Free Span Construction Divided into 10'x60' Stables, 3 Car Garage, 2,700 Square Foot Workshop, 20'x40' Finished Space w/ Full Bathroom & Kitchenette. Property Features Include: 15.74 Acres Spread Across 2 Parcels...7 of Those Acres Feature the Home, the Barn & Pasture; the Remaining Acreage is Private Forest. This Property is Full of Rich History, from its Beginning has a 900 Acre Farm House to the Modern County Lifestyle for Today...this Home was Built & Restored to Stand The Test of Time, it's Just Amazing!
Contact an agent
Home facts
- Year built:1874
- Listing ID #:21984480
- Added:605 day(s) ago
- Updated:February 16, 2026 at 03:47 PM
Rooms and interior
- Bedrooms:3
- Total bathrooms:4
- Full bathrooms:3
- Half bathrooms:1
- Living area:3,568 sq. ft.
Heating and cooling
- Cooling:Geothermal
- Heating:Dual, Forced Air, Geothermal, Propane
Structure and exterior
- Year built:1874
- Building area:3,568 sq. ft.
- Lot area:15.74 Acres
Schools
- High school:Triton Jr-Sr High School
- Elementary school:Triton Elementary School
Utilities
- Water:Private Well
Finances and disclosures
- Price:$975,000
- Price per sq. ft.:$198.9
New listings near 7955 W 400 N
- New
 $400,000Active4 beds 2 baths1,568 sq. ft.
$400,000Active4 beds 2 baths1,568 sq. ft.228 N 600 W, Boggstown, IN 46110
MLS# 22083687Listed by: AMR REAL ESTATE LLC  $174,900Pending1 beds 1 baths710 sq. ft.
$174,900Pending1 beds 1 baths710 sq. ft.6966 W Lora Drive, Boggstown, IN 46110
MLS# 22072495Listed by: STREAMLINED REALTY $975,000Active3 beds 4 baths3,568 sq. ft.
$975,000Active3 beds 4 baths3,568 sq. ft.7955 W 400 N, Boggstown, IN 46110
MLS# 21984480Listed by: RED OAK REAL ESTATE GROUP

